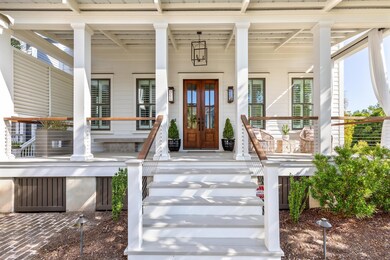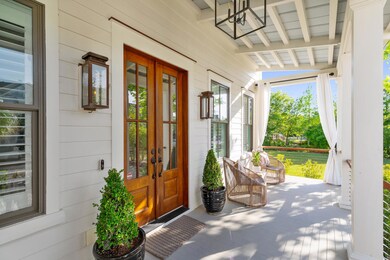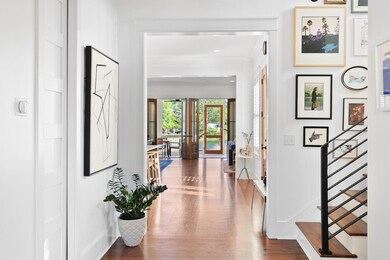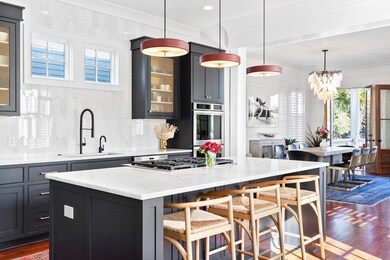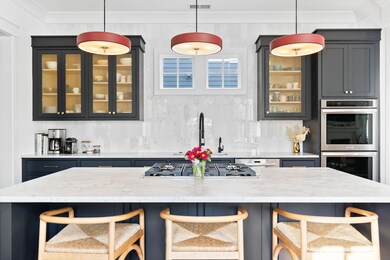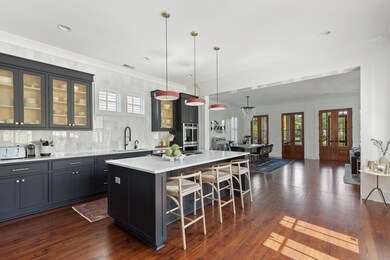
1703 Paradise Lake Dr Mount Pleasant, SC 29464
Rifle Range NeighborhoodHighlights
- Lake Front
- Finished Room Over Garage
- Wood Flooring
- Mamie Whitesides Elementary School Rated A
- Traditional Architecture
- High Ceiling
About This Home
As of June 2022This custom Watermark home is a true entertainer's dream and was designed by Phil Clarke and built by Marsh Contracting. Charming gas lanterns and a newly designed staircase railing welcome you into the home. An open floor plan features stunning views of the private lake and five sets of French doors welcome natural light. Outside, a wonderful screened-in porch leads to a brick patio and built-in firepit overlooking the water, perfect for grilling and outdoor gatherings. Inside, the living spaces truly have entertaining in mind. The renovated kitchen exudes style with a center island, carrara marble countertops, Bert Frank lighting and Kallista faucets. A butler's pantry has custom cabinets, a sink, built-in beverage refrigerator and a large walk-in pantry. The open dining and living spaces are accented by a central brick fireplace. An office, mudroom and powder room complete this level.
Upstairs, the renovated primary suite offers panoramic views of the lake. The gorgeous spa-like bathroom has been renovated with honed carrara tile flooring, a walnut vanity and shelving, Kallista faucets as well as new sinks and mirrors. Its water closet is decorated with stunning wallpaper and hand-painted wall glaze. A tranquil free-standing tub and walk-in shower make this space a true oasis. The walk-in closet features custom shelving and a center island with a glass top. There are three additional bedrooms and a laundry room on this level. Located above the detached garage you will find a spacious suite with a kitchenette and full bath, perfect for visiting guests.
Watermark community amenities include a new playground and wonderful community pool. Enjoy the best of the Mount Pleasant lifestyle all while living just minutes to Shem Creek, the beaches and downtown Charleston.
Last Agent to Sell the Property
William Means Real Estate, LLC License #88670 Listed on: 05/05/2022
Home Details
Home Type
- Single Family
Est. Annual Taxes
- $3,933
Year Built
- Built in 2013
Lot Details
- 6,970 Sq Ft Lot
- Lake Front
- Wood Fence
- Well Sprinkler System
HOA Fees
- $106 Monthly HOA Fees
Parking
- 1 Car Garage
- Finished Room Over Garage
- Garage Door Opener
Home Design
- Traditional Architecture
- Raised Foundation
- Metal Roof
- Wood Siding
Interior Spaces
- 3,397 Sq Ft Home
- 2-Story Property
- Wet Bar
- Smooth Ceilings
- High Ceiling
- Ceiling Fan
- Wood Burning Fireplace
- Window Treatments
- Entrance Foyer
- Living Room with Fireplace
- Combination Dining and Living Room
- Home Office
- Wood Flooring
- Crawl Space
- Home Security System
Kitchen
- Eat-In Kitchen
- Dishwasher
- Kitchen Island
Bedrooms and Bathrooms
- 5 Bedrooms
- Walk-In Closet
Laundry
- Laundry Room
- Dryer
- Washer
Outdoor Features
- Covered patio or porch
- Exterior Lighting
Schools
- Mamie Whitesides Elementary School
- Moultrie Middle School
- Lucy Beckham High School
Utilities
- Cooling Available
- Heat Pump System
Community Details
Overview
- Watermark Subdivision
Recreation
- Community Pool
- Trails
Ownership History
Purchase Details
Home Financials for this Owner
Home Financials are based on the most recent Mortgage that was taken out on this home.Purchase Details
Home Financials for this Owner
Home Financials are based on the most recent Mortgage that was taken out on this home.Purchase Details
Home Financials for this Owner
Home Financials are based on the most recent Mortgage that was taken out on this home.Purchase Details
Home Financials for this Owner
Home Financials are based on the most recent Mortgage that was taken out on this home.Purchase Details
Similar Homes in Mount Pleasant, SC
Home Values in the Area
Average Home Value in this Area
Purchase History
| Date | Type | Sale Price | Title Company |
|---|---|---|---|
| Deed | $1,725,000 | -- | |
| Deed | $999,000 | None Available | |
| Deed | $924,000 | None Available | |
| Deed | $902,000 | None Available | |
| Deed | $156,000 | -- |
Mortgage History
| Date | Status | Loan Amount | Loan Type |
|---|---|---|---|
| Open | $1,476,754 | New Conventional | |
| Previous Owner | $25,000 | Credit Line Revolving | |
| Previous Owner | $680,000 | New Conventional | |
| Previous Owner | $700,000 | New Conventional | |
| Previous Owner | $739,200 | New Conventional | |
| Previous Owner | $721,600 | Adjustable Rate Mortgage/ARM | |
| Previous Owner | $533,000 | Construction |
Property History
| Date | Event | Price | Change | Sq Ft Price |
|---|---|---|---|---|
| 06/30/2022 06/30/22 | Sold | $1,725,000 | 0.0% | $508 / Sq Ft |
| 05/13/2022 05/13/22 | Pending | -- | -- | -- |
| 05/05/2022 05/05/22 | For Sale | $1,725,000 | +72.7% | $508 / Sq Ft |
| 07/01/2019 07/01/19 | Sold | $999,000 | 0.0% | $294 / Sq Ft |
| 06/01/2019 06/01/19 | Pending | -- | -- | -- |
| 05/10/2019 05/10/19 | For Sale | $999,000 | +10.8% | $294 / Sq Ft |
| 12/21/2016 12/21/16 | Sold | $902,000 | 0.0% | $266 / Sq Ft |
| 11/21/2016 11/21/16 | Pending | -- | -- | -- |
| 11/04/2016 11/04/16 | For Sale | $902,000 | -- | $266 / Sq Ft |
Tax History Compared to Growth
Tax History
| Year | Tax Paid | Tax Assessment Tax Assessment Total Assessment is a certain percentage of the fair market value that is determined by local assessors to be the total taxable value of land and additions on the property. | Land | Improvement |
|---|---|---|---|---|
| 2023 | $6,423 | $69,000 | $0 | $0 |
| 2022 | $3,564 | $39,960 | $0 | $0 |
| 2021 | $3,933 | $39,960 | $0 | $0 |
| 2020 | $4,041 | $39,960 | $0 | $0 |
| 2019 | $13,123 | $36,960 | $0 | $0 |
| 2017 | $3,579 | $36,080 | $0 | $0 |
| 2016 | $804 | $28,760 | $0 | $0 |
| 2015 | $9,034 | $7,180 | $0 | $0 |
| 2014 | $8,316 | $0 | $0 | $0 |
| 2011 | -- | $0 | $0 | $0 |
Agents Affiliated with this Home
-
Jane Milner
J
Seller's Agent in 2022
Jane Milner
William Means Real Estate, LLC
(843) 224-7339
1 in this area
19 Total Sales
-
Gus Bright

Buyer's Agent in 2022
Gus Bright
Akers Ellis Real Estate LLC
(843) 296-6454
1 in this area
95 Total Sales
-
Leslie Turner

Seller's Agent in 2019
Leslie Turner
Maison Real Estate
(843) 367-3722
1 in this area
146 Total Sales
-
Drew Salazar

Seller's Agent in 2016
Drew Salazar
Synergy Group Properties
(843) 530-8800
293 Total Sales
-
Erik Taylor
E
Buyer's Agent in 2016
Erik Taylor
The Cassina Group
(843) 870-7911
1 in this area
65 Total Sales
Map
Source: CHS Regional MLS
MLS Number: 22011450
APN: 560-06-00-205
- 1700 Paradise Lake Dr
- 1588 Paradise Lake Dr
- 1474 Blue Cascade Dr
- 1583 Paradise Lake Dr
- 1615 Paradise Lake Dr
- 1443 Cambridge Lakes Dr Unit B208
- 1048 Bowman Woods Dr
- 1535 Low Park St
- 1392 Founders Way
- 1309 Llewellyn Rd
- 1363 Rivella Dr
- 1128 Melvin Bennett Rd
- 1412 Oaklanding Rd
- 1406 Oaklanding Rd
- 1510 Cecile St
- 1504 Heron Ave
- 1515 Hidalgo Dr
- 1433 Oaklanding Rd
- 1391 Royston Rd
- 1602 Rifle Range Rd

