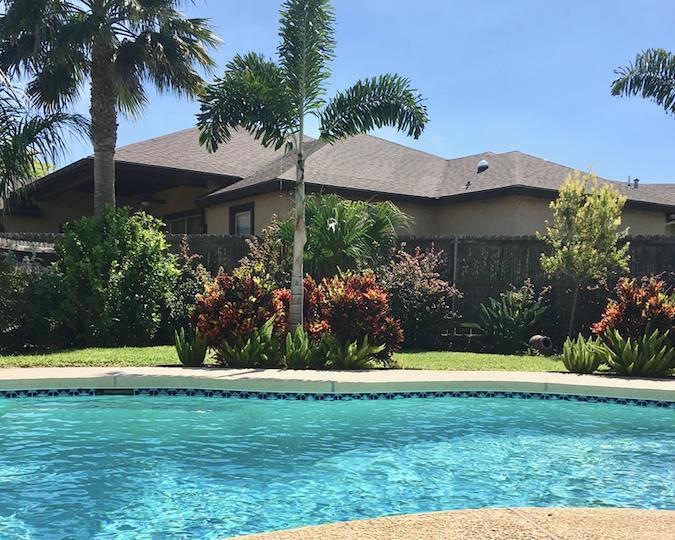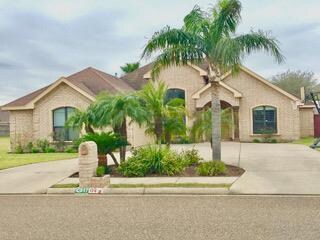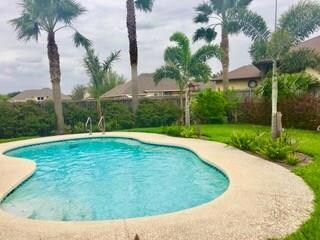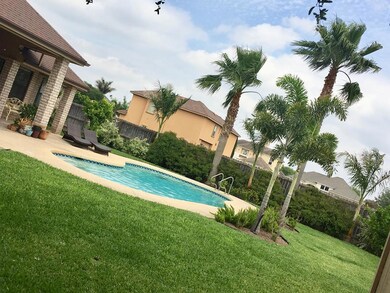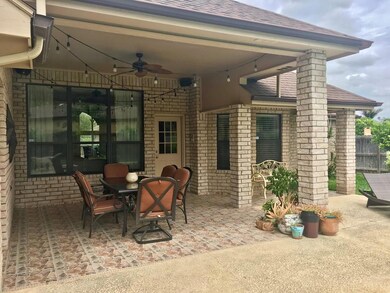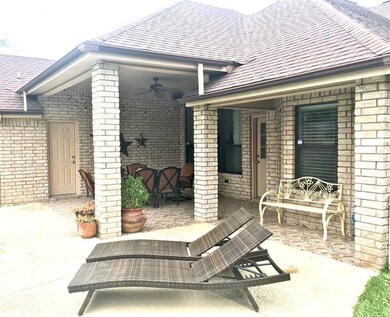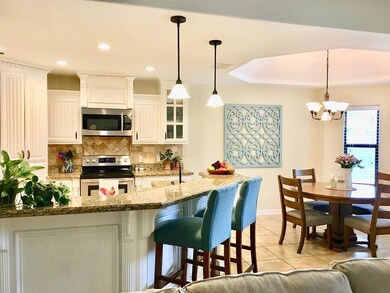
1704 E 30th St Mission, TX 78574
Highlights
- In Ground Pool
- Soaking Tub and Separate Shower in Primary Bathroom
- No HOA
- John H. Shary Elementary School Rated A-
- Stone Countertops
- Built-In Features
About This Home
As of August 2018Sharyland ISD - Gorgeous Remodeled Home, 4 bedrooms, 3 baths, 2,706 sqft on .25 Acre with a Sparkling Pool. Beautiful open kitchen with granite counter-tops and newer stainless steel appliances included! Many upgrades throughout. Large backyard with covered patio and bathroom. Guest room or in law suite with full bath. Large office, fresh paint and totally Move-in ready and No HOA fees.
Home Details
Home Type
- Single Family
Est. Annual Taxes
- $7,005
Year Built
- Built in 2005
Lot Details
- 10,498 Sq Ft Lot
- Wood Fence
- Sprinkler System
Parking
- 2 Car Garage
Home Design
- Brick Exterior Construction
- Slab Foundation
- Composition Shingle Roof
Interior Spaces
- 2,706 Sq Ft Home
- 1-Story Property
- Built-In Features
- Ceiling Fan
- Blinds
- Entrance Foyer
- Crawl Space
Kitchen
- Electric Range
- <<microwave>>
- Dishwasher
- Stone Countertops
- Disposal
Flooring
- Carpet
- Tile
Bedrooms and Bathrooms
- 4 Bedrooms
- Split Bedroom Floorplan
- Walk-In Closet
- 3 Full Bathrooms
- Dual Vanity Sinks in Primary Bathroom
- Soaking Tub and Separate Shower in Primary Bathroom
Home Security
- Home Security System
- Fire and Smoke Detector
Outdoor Features
- In Ground Pool
- Slab Porch or Patio
Schools
- Shary Elementary School
- Sharyland North Junior Middle School
- Sharyland High School
Utilities
- Central Heating and Cooling System
- Electric Water Heater
Community Details
- No Home Owners Association
- Ashton Estates Subdivision
Listing and Financial Details
- Assessor Parcel Number A609500000002200
Ownership History
Purchase Details
Home Financials for this Owner
Home Financials are based on the most recent Mortgage that was taken out on this home.Purchase Details
Home Financials for this Owner
Home Financials are based on the most recent Mortgage that was taken out on this home.Purchase Details
Purchase Details
Similar Homes in Mission, TX
Home Values in the Area
Average Home Value in this Area
Purchase History
| Date | Type | Sale Price | Title Company |
|---|---|---|---|
| Vendors Lien | -- | Capital Title | |
| Vendors Lien | -- | Landtitleusa Inc | |
| Trustee Deed | $202,406 | None Available | |
| Interfamily Deed Transfer | -- | None Available |
Mortgage History
| Date | Status | Loan Amount | Loan Type |
|---|---|---|---|
| Open | $210,987 | New Conventional | |
| Previous Owner | $197,588 | FHA | |
| Previous Owner | $197,849 | FHA | |
| Previous Owner | $22,304 | Future Advance Clause Open End Mortgage | |
| Previous Owner | $176,000 | New Conventional | |
| Previous Owner | $33,000 | Stand Alone Second |
Property History
| Date | Event | Price | Change | Sq Ft Price |
|---|---|---|---|---|
| 06/23/2025 06/23/25 | For Sale | $430,000 | +154.4% | $159 / Sq Ft |
| 08/24/2018 08/24/18 | Sold | -- | -- | -- |
| 07/28/2018 07/28/18 | Pending | -- | -- | -- |
| 03/23/2018 03/23/18 | For Sale | $169,000 | -- | $62 / Sq Ft |
Tax History Compared to Growth
Tax History
| Year | Tax Paid | Tax Assessment Tax Assessment Total Assessment is a certain percentage of the fair market value that is determined by local assessors to be the total taxable value of land and additions on the property. | Land | Improvement |
|---|---|---|---|---|
| 2024 | $6,635 | $314,607 | $66,150 | $248,457 |
| 2023 | $7,539 | $316,842 | $0 | $0 |
| 2022 | $7,365 | $288,038 | $66,150 | $221,888 |
| 2021 | $7,062 | $270,442 | $58,800 | $211,642 |
| 2018 | $7,006 | $252,817 | $58,800 | $194,017 |
| 2017 | $7,117 | $254,981 | $58,800 | $196,181 |
| 2016 | $6,811 | $244,020 | $45,675 | $198,345 |
Agents Affiliated with this Home
-
Raul Castillo

Seller's Agent in 2025
Raul Castillo
Keller Williams Realty RGV
(956) 898-6628
16 Total Sales
-
Mike Martinez

Seller's Agent in 2018
Mike Martinez
Wounded Warrior Realty, Llc
(956) 928-1316
44 Total Sales
Map
Source: Greater McAllen Association of REALTORS®
MLS Number: 218639
APN: A6095-00-000-0022-00
- 1617 Pebble Dr
- 1605 E 30th St
- 1620 Stonegate Dr
- 1600 Norma Dr
- 10848 N Stewart Rd
- 2301 Wisteria Ave
- 3109 Viola Dr
- 1801 E 28th St
- 1900 E 2 Mile Line
- 1806 E 28th St
- 00 N Stewart Rd
- 1415 E 29th St
- 1711 Solar Dr
- 1412 E Mile 2 Rd
- 2009 E 29th St
- 3003 Las Colinas Ln
- 2005 E 28th St
- 2513 Wisteria St
- 1802 E Thompson Rd
- 2011 E 28th St
