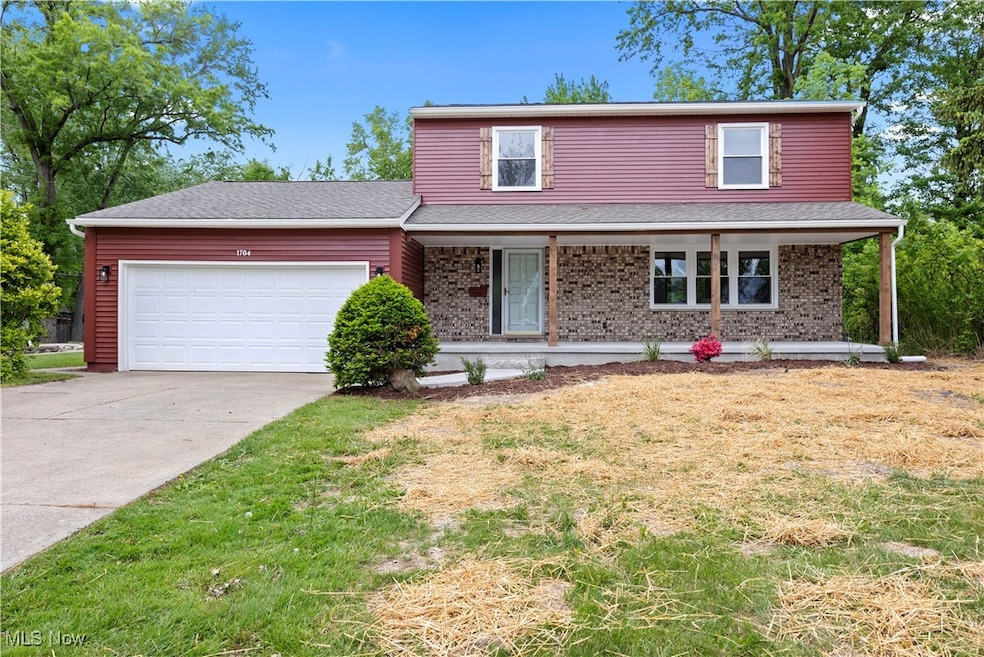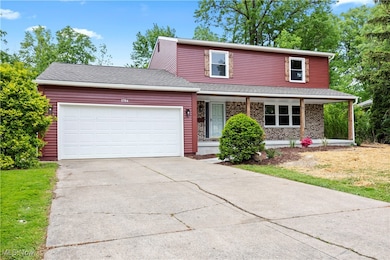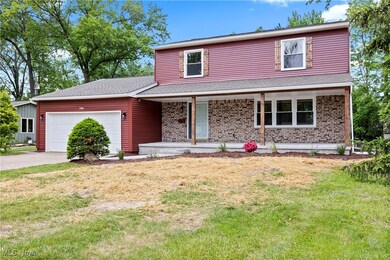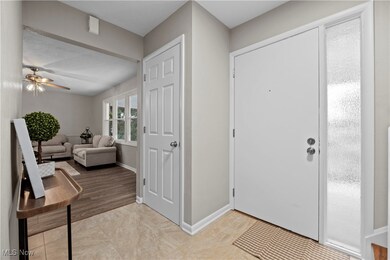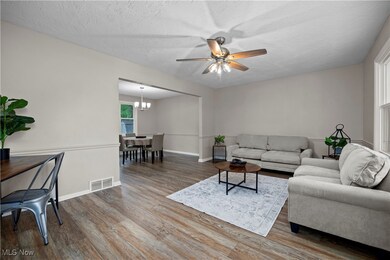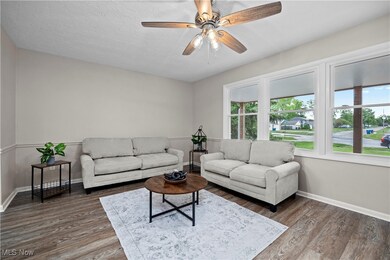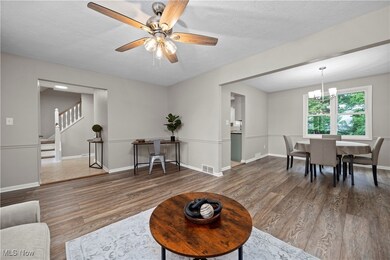
1704 Emerald Dr Lorain, OH 44053
Highlights
- Colonial Architecture
- No HOA
- Forced Air Heating and Cooling System
- 1 Fireplace
- 2 Car Attached Garage
About This Home
As of July 2025Welcome to 1704 Emerald Drive, a spacious colonial in Amherst School District. This 4-bedroom, 2.5 bathroom home offers over 1800 square feet of renovated living space. The main floor features a large eat-in kitchen with new stainless steel appliances and butcher block countertops. This beautiful kitchen flows seamlessly into a cozy family room with a fireplace and sliding doors leading to the backyard. A formal dining room opens into a generous living room adorned with a picture window, providing ample space for entertaining. A half bath and foyer complete the first level. Upstairs, the master bedroom boasts its own private bath, while 3 additional bedrooms share a second full bathroom. All 4 bedrooms feature refinished hardwood floors. Some of the many updates include: a newly rebuilt front porch and walkway, a new roof, a new furnace and a/c, new windows, new LVP flooring, new light fixtures throughout, new sump pump, new steel support beams on basement walls, and so much more!
Last Agent to Sell the Property
Russell Real Estate Services Brokerage Email: christinacoughlin1983@gmail.com 440-742-4644 License #2015001882 Listed on: 05/22/2025

Home Details
Home Type
- Single Family
Est. Annual Taxes
- $2,877
Year Built
- Built in 1970
Parking
- 2 Car Attached Garage
Home Design
- Colonial Architecture
- Fiberglass Roof
- Asphalt Roof
- Metal Siding
- Vinyl Siding
Interior Spaces
- 1,816 Sq Ft Home
- 2-Story Property
- 1 Fireplace
Kitchen
- Range<<rangeHoodToken>>
- <<microwave>>
- Dishwasher
Bedrooms and Bathrooms
- 4 Bedrooms
- 2.5 Bathrooms
Unfinished Basement
- Basement Fills Entire Space Under The House
- Sump Pump
Additional Features
- 9,583 Sq Ft Lot
- Forced Air Heating and Cooling System
Community Details
- No Home Owners Association
- Seven Pines 01 Subdivision
Listing and Financial Details
- Assessor Parcel Number 02-02-004-101-037
Ownership History
Purchase Details
Home Financials for this Owner
Home Financials are based on the most recent Mortgage that was taken out on this home.Purchase Details
Home Financials for this Owner
Home Financials are based on the most recent Mortgage that was taken out on this home.Purchase Details
Home Financials for this Owner
Home Financials are based on the most recent Mortgage that was taken out on this home.Purchase Details
Purchase Details
Purchase Details
Purchase Details
Home Financials for this Owner
Home Financials are based on the most recent Mortgage that was taken out on this home.Similar Homes in Lorain, OH
Home Values in the Area
Average Home Value in this Area
Purchase History
| Date | Type | Sale Price | Title Company |
|---|---|---|---|
| Warranty Deed | $275,000 | None Listed On Document | |
| Quit Claim Deed | -- | None Listed On Document | |
| Warranty Deed | $160,000 | Miller Home Title | |
| Warranty Deed | $70,000 | Miller Home Title | |
| Land Contract | $80,000 | None Available | |
| Special Warranty Deed | $60,199 | None Available | |
| Sheriffs Deed | $94,000 | Attorney | |
| Interfamily Deed Transfer | -- | -- |
Mortgage History
| Date | Status | Loan Amount | Loan Type |
|---|---|---|---|
| Open | $270,019 | FHA | |
| Previous Owner | $113,600 | No Value Available | |
| Closed | $55,000 | No Value Available |
Property History
| Date | Event | Price | Change | Sq Ft Price |
|---|---|---|---|---|
| 07/03/2025 07/03/25 | Sold | $275,000 | -1.8% | $151 / Sq Ft |
| 06/01/2025 06/01/25 | Pending | -- | -- | -- |
| 05/29/2025 05/29/25 | Price Changed | $279,900 | -3.4% | $154 / Sq Ft |
| 05/22/2025 05/22/25 | For Sale | $289,900 | +81.2% | $160 / Sq Ft |
| 01/10/2025 01/10/25 | Sold | $160,000 | -20.0% | $88 / Sq Ft |
| 12/27/2024 12/27/24 | Pending | -- | -- | -- |
| 12/09/2024 12/09/24 | For Sale | $199,900 | -- | $110 / Sq Ft |
Tax History Compared to Growth
Tax History
| Year | Tax Paid | Tax Assessment Tax Assessment Total Assessment is a certain percentage of the fair market value that is determined by local assessors to be the total taxable value of land and additions on the property. | Land | Improvement |
|---|---|---|---|---|
| 2024 | $2,878 | $67,673 | $13,580 | $54,093 |
| 2023 | $2,684 | $53,214 | $11,284 | $41,930 |
| 2022 | $2,581 | $53,214 | $11,284 | $41,930 |
| 2021 | $2,587 | $53,214 | $11,284 | $41,930 |
| 2020 | $2,242 | $40,870 | $8,670 | $32,200 |
| 2019 | $2,201 | $40,870 | $8,670 | $32,200 |
| 2018 | $2,278 | $40,870 | $8,670 | $32,200 |
| 2017 | $2,345 | $41,050 | $8,810 | $32,240 |
| 2016 | $2,329 | $41,050 | $8,810 | $32,240 |
| 2015 | $2,255 | $41,050 | $8,810 | $32,240 |
| 2014 | $2,406 | $43,660 | $9,370 | $34,290 |
| 2013 | $2,413 | $43,660 | $9,370 | $34,290 |
Agents Affiliated with this Home
-
Christina Coughlin

Seller's Agent in 2025
Christina Coughlin
Russell Real Estate Services
(440) 742-4644
78 in this area
257 Total Sales
-
Bill Swanzer

Seller's Agent in 2025
Bill Swanzer
The Swanzer Agency
(440) 258-4104
36 in this area
145 Total Sales
-
Cory Swanzer

Seller Co-Listing Agent in 2025
Cory Swanzer
The Swanzer Agency
(440) 988-3333
10 in this area
29 Total Sales
-
Nikki Harsa

Buyer's Agent in 2025
Nikki Harsa
Russell Real Estate Services
(440) 240-3444
62 in this area
101 Total Sales
Map
Source: MLS Now
MLS Number: 5124936
APN: 02-02-004-101-037
- 5107 7 Pines Dr
- 4817 Edgewood Dr
- 5117 Gargasz Dr
- 5300 Gargasz Dr
- 5417 Edgewood Dr
- 1600 Redbud Place
- 1417 Kimberly Ct
- 1926 N Nantucket Dr
- 1606 W 44th St
- 4860 Oberlin Ave
- 1819 Gloucester Dr
- 4977-4985 Oberlin Ave
- 0 Leavitt Rd Unit 5113440
- 4465 Oberlin Ave
- 4629 Queen Anne Ave
- 4222 Kenyon Ct
- 4872 Leavitt Rd
- 2501 W 40th St
- VL N Ridge Rd
- 3610 Ashland Ave
