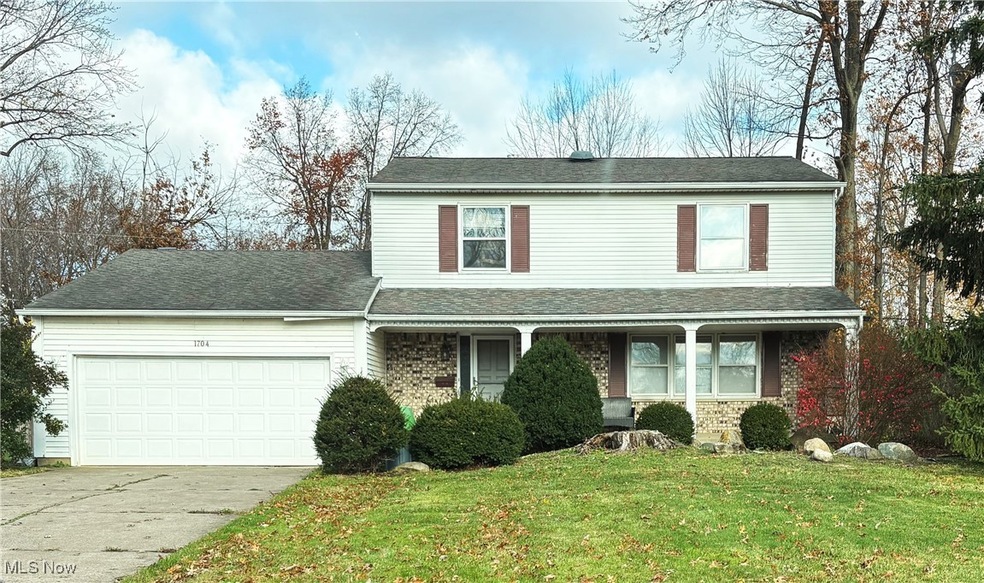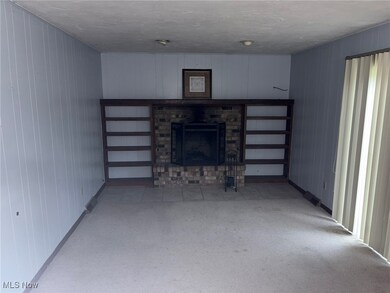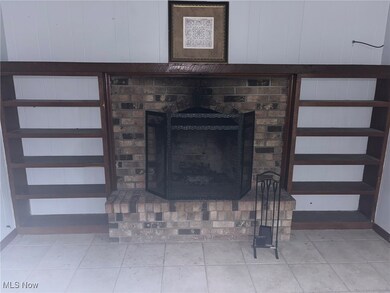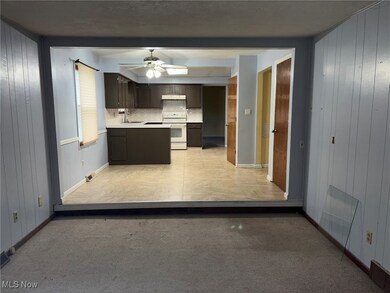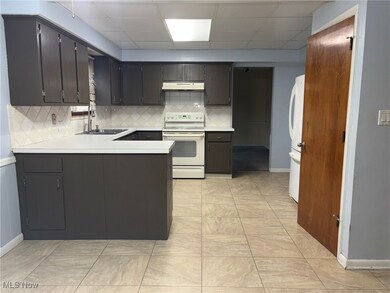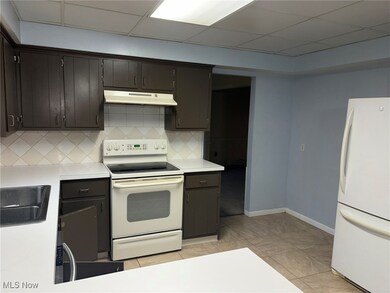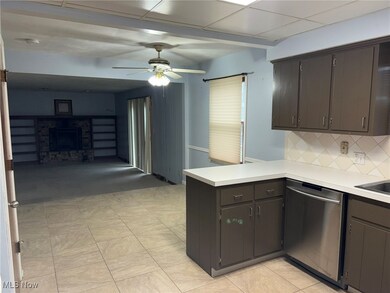
1704 Emerald Dr Lorain, OH 44053
Highlights
- Colonial Architecture
- Porch
- Brick Veneer
- No HOA
- 2 Car Attached Garage
- Patio
About This Home
As of July 2025Affordable Amherst Schools!!! This property will need your personal touch. This property is priced low because it needs paint and carpet and a good cleaning. You'll be rewarded with instant positive equity. You'll enjoy lots of room in this 4 bedroom colonial style residence. A large eat-in kitchen opens into a spacious family room that features a fireplace and a patio door that leads to the back yard. Formal dining that opens into a king-sized living room with a big picture window. A half bath and a foyer complete the first floor. The master bedroom has its own bath and there is a second bathroom that services the other 3 bedrooms upstairs. All 4 bedrooms have hardwood floors. There is a shed, full basement and a garage. This home has everything you want at an attractive price. Come see it today.
Last Agent to Sell the Property
The Swanzer Agency Brokerage Email: bill@swanzer.com 440-988-3333 License #239663 Listed on: 12/09/2024
Co-Listed By
The Swanzer Agency Brokerage Email: bill@swanzer.com 440-988-3333 License #2016002759
Home Details
Home Type
- Single Family
Est. Annual Taxes
- $2,684
Year Built
- Built in 1970
Lot Details
- 9,583 Sq Ft Lot
Parking
- 2 Car Attached Garage
- Front Facing Garage
- Driveway
Home Design
- Colonial Architecture
- Brick Veneer
- Fiberglass Roof
- Asphalt Roof
- Vinyl Siding
Interior Spaces
- 1,816 Sq Ft Home
- 3-Story Property
- Family Room with Fireplace
- Basement Fills Entire Space Under The House
Kitchen
- Range<<rangeHoodToken>>
- Dishwasher
Bedrooms and Bathrooms
- 4 Bedrooms
- 2.5 Bathrooms
Outdoor Features
- Patio
- Porch
Utilities
- Forced Air Heating and Cooling System
- Heating System Uses Gas
Community Details
- No Home Owners Association
- Seven Pines 01 Subdivision
Listing and Financial Details
- Assessor Parcel Number 02-02-004-101-037
Ownership History
Purchase Details
Home Financials for this Owner
Home Financials are based on the most recent Mortgage that was taken out on this home.Purchase Details
Home Financials for this Owner
Home Financials are based on the most recent Mortgage that was taken out on this home.Purchase Details
Home Financials for this Owner
Home Financials are based on the most recent Mortgage that was taken out on this home.Purchase Details
Purchase Details
Purchase Details
Purchase Details
Home Financials for this Owner
Home Financials are based on the most recent Mortgage that was taken out on this home.Similar Homes in Lorain, OH
Home Values in the Area
Average Home Value in this Area
Purchase History
| Date | Type | Sale Price | Title Company |
|---|---|---|---|
| Warranty Deed | $275,000 | None Listed On Document | |
| Quit Claim Deed | -- | None Listed On Document | |
| Warranty Deed | $160,000 | Miller Home Title | |
| Warranty Deed | $70,000 | Miller Home Title | |
| Land Contract | $80,000 | None Available | |
| Special Warranty Deed | $60,199 | None Available | |
| Sheriffs Deed | $94,000 | Attorney | |
| Interfamily Deed Transfer | -- | -- |
Mortgage History
| Date | Status | Loan Amount | Loan Type |
|---|---|---|---|
| Open | $270,019 | FHA | |
| Previous Owner | $113,600 | No Value Available | |
| Closed | $55,000 | No Value Available |
Property History
| Date | Event | Price | Change | Sq Ft Price |
|---|---|---|---|---|
| 07/03/2025 07/03/25 | Sold | $275,000 | -1.8% | $151 / Sq Ft |
| 06/01/2025 06/01/25 | Pending | -- | -- | -- |
| 05/29/2025 05/29/25 | Price Changed | $279,900 | -3.4% | $154 / Sq Ft |
| 05/22/2025 05/22/25 | For Sale | $289,900 | +81.2% | $160 / Sq Ft |
| 01/10/2025 01/10/25 | Sold | $160,000 | -20.0% | $88 / Sq Ft |
| 12/27/2024 12/27/24 | Pending | -- | -- | -- |
| 12/09/2024 12/09/24 | For Sale | $199,900 | -- | $110 / Sq Ft |
Tax History Compared to Growth
Tax History
| Year | Tax Paid | Tax Assessment Tax Assessment Total Assessment is a certain percentage of the fair market value that is determined by local assessors to be the total taxable value of land and additions on the property. | Land | Improvement |
|---|---|---|---|---|
| 2024 | $2,878 | $67,673 | $13,580 | $54,093 |
| 2023 | $2,684 | $53,214 | $11,284 | $41,930 |
| 2022 | $2,581 | $53,214 | $11,284 | $41,930 |
| 2021 | $2,587 | $53,214 | $11,284 | $41,930 |
| 2020 | $2,242 | $40,870 | $8,670 | $32,200 |
| 2019 | $2,201 | $40,870 | $8,670 | $32,200 |
| 2018 | $2,278 | $40,870 | $8,670 | $32,200 |
| 2017 | $2,345 | $41,050 | $8,810 | $32,240 |
| 2016 | $2,329 | $41,050 | $8,810 | $32,240 |
| 2015 | $2,255 | $41,050 | $8,810 | $32,240 |
| 2014 | $2,406 | $43,660 | $9,370 | $34,290 |
| 2013 | $2,413 | $43,660 | $9,370 | $34,290 |
Agents Affiliated with this Home
-
Christina Coughlin

Seller's Agent in 2025
Christina Coughlin
Russell Real Estate Services
(440) 742-4644
78 in this area
257 Total Sales
-
Bill Swanzer

Seller's Agent in 2025
Bill Swanzer
The Swanzer Agency
(440) 258-4104
36 in this area
145 Total Sales
-
Cory Swanzer

Seller Co-Listing Agent in 2025
Cory Swanzer
The Swanzer Agency
(440) 988-3333
10 in this area
29 Total Sales
-
Nikki Harsa

Buyer's Agent in 2025
Nikki Harsa
Russell Real Estate Services
(440) 240-3444
62 in this area
101 Total Sales
Map
Source: MLS Now
MLS Number: 5089331
APN: 02-02-004-101-037
- 5107 7 Pines Dr
- 4817 Edgewood Dr
- 5117 Gargasz Dr
- 5300 Gargasz Dr
- 5417 Edgewood Dr
- 1600 Redbud Place
- 1417 Kimberly Ct
- 1926 N Nantucket Dr
- 1606 W 44th St
- 4860 Oberlin Ave
- 1819 Gloucester Dr
- 4977-4985 Oberlin Ave
- 0 Leavitt Rd Unit 5113440
- 4465 Oberlin Ave
- 4629 Queen Anne Ave
- 4222 Kenyon Ct
- 4872 Leavitt Rd
- 2501 W 40th St
- VL N Ridge Rd
- 3610 Ashland Ave
