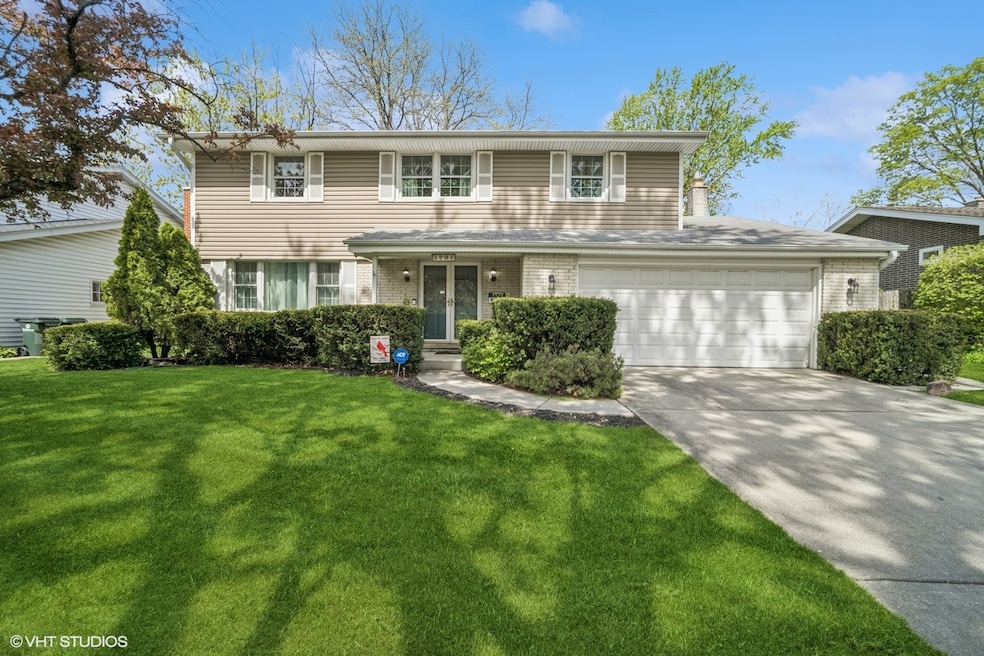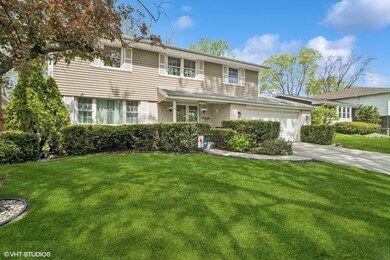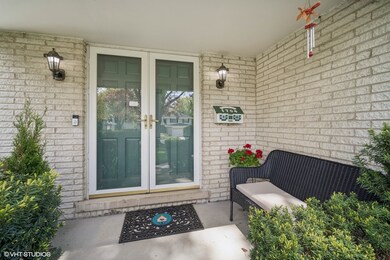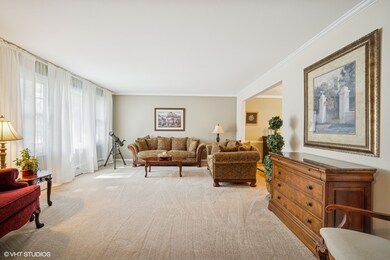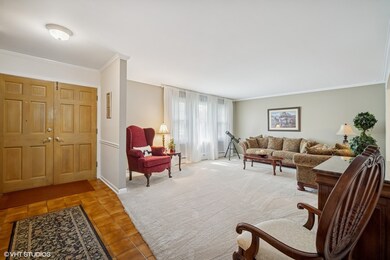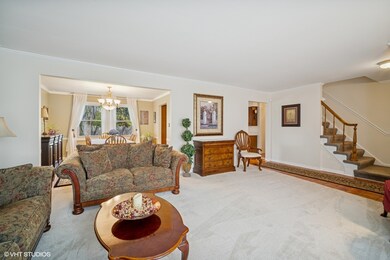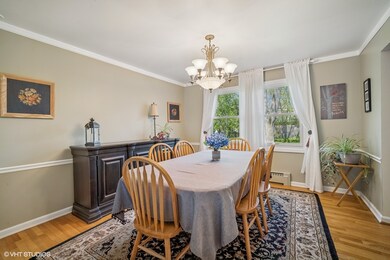
1704 Executive Ln Glenview, IL 60026
The Glen NeighborhoodHighlights
- Colonial Architecture
- Recreation Room
- Wine Refrigerator
- Glen Grove Elementary School Rated A-
- Wood Flooring
- Home Office
About This Home
As of June 2025Welcome to this family home in the heart of the highly sought-after Glenview neighborhood! Nestled on a beautiful tree-lined street, this spacious and well-maintained residence truly has it all. Upon entry, you're greeted by a warm and inviting formal living room and a separate dining room, perfect for entertaining guests or hosting family gatherings. The generously sized eat-in kitchen features Corian countertops, bar seating, ample table space, and windows that overlooks the backyard, creating a bright and cheerful atmosphere. The first-floor family room offers a cozy gas fireplace, built-in bar, and a skylight that fills the space with natural light-ideal for relaxing or entertaining. You'll also enjoy the convenience of a first-floor laundry room which also serves as a mudroom and walk-in pantry. 1st floor powder room was just updated in 2019. Upstairs, there are four nicely-sized bedrooms, including a huge primary en-suite with a private bath and abundant closet space. The three additional bedrooms share a nicely updated second bathroom. The full basement offers even more living space with a large recreation room, utility area, and plenty of storage. Step outside to a fully-fenced backyard with a patio, perfect for outdoor entertaining and summer barbecues. This home has been thoughtfully updated over the years, including Anderson windows on the first floor (2022), second-floor windows (2003), a tear-off roof (2009), washer and dryer (2021), boiler (2019), A/C unit (2016), and gutter guards (2022). There are gorgeous hardwood floors under the living room carpet as well as all 4 bedrooms!! Conveniently located within walking distance to Glenbrook South High School and served by award-winning Glenview schools, this home offers the perfect blend of comfort, style, and location. Don't miss the opportunity to make this fantastic home yours!
Last Agent to Sell the Property
Keller Williams Realty Ptnr,LL License #475107489 Listed on: 05/08/2025

Home Details
Home Type
- Single Family
Est. Annual Taxes
- $10,333
Year Built
- Built in 1965
Lot Details
- Lot Dimensions are 69x143
Parking
- 2 Car Garage
Home Design
- Colonial Architecture
- Brick Exterior Construction
- Asphalt Roof
- Concrete Perimeter Foundation
Interior Spaces
- 2,844 Sq Ft Home
- 2-Story Property
- Gas Log Fireplace
- Family Room with Fireplace
- Living Room
- Formal Dining Room
- Home Office
- Recreation Room
- Lower Floor Utility Room
- Basement Fills Entire Space Under The House
Kitchen
- Breakfast Bar
- <<doubleOvenToken>>
- <<microwave>>
- Dishwasher
- Wine Refrigerator
- Disposal
Flooring
- Wood
- Carpet
Bedrooms and Bathrooms
- 4 Bedrooms
- 4 Potential Bedrooms
Laundry
- Laundry Room
- Dryer
- Washer
Schools
- Glen Grove Elementary School
- Attea Middle School
- Glenbrook South High School
Utilities
- Heating System Uses Steam
- 100 Amp Service
- Lake Michigan Water
Listing and Financial Details
- Homeowner Tax Exemptions
Ownership History
Purchase Details
Home Financials for this Owner
Home Financials are based on the most recent Mortgage that was taken out on this home.Similar Homes in Glenview, IL
Home Values in the Area
Average Home Value in this Area
Purchase History
| Date | Type | Sale Price | Title Company |
|---|---|---|---|
| Warranty Deed | $410,000 | -- |
Mortgage History
| Date | Status | Loan Amount | Loan Type |
|---|---|---|---|
| Open | $251,873 | New Conventional | |
| Closed | $258,000 | Unknown | |
| Closed | $130,000 | Credit Line Revolving | |
| Closed | $275,500 | Unknown | |
| Closed | $275,000 | No Value Available | |
| Previous Owner | $100,000 | Unknown | |
| Previous Owner | $10,710 | Unknown |
Property History
| Date | Event | Price | Change | Sq Ft Price |
|---|---|---|---|---|
| 07/18/2025 07/18/25 | For Sale | $999,000 | +29.7% | $351 / Sq Ft |
| 06/23/2025 06/23/25 | Sold | $770,000 | 0.0% | $271 / Sq Ft |
| 05/13/2025 05/13/25 | Pending | -- | -- | -- |
| 05/08/2025 05/08/25 | For Sale | $769,900 | -- | $271 / Sq Ft |
Tax History Compared to Growth
Tax History
| Year | Tax Paid | Tax Assessment Tax Assessment Total Assessment is a certain percentage of the fair market value that is determined by local assessors to be the total taxable value of land and additions on the property. | Land | Improvement |
|---|---|---|---|---|
| 2024 | $10,333 | $50,000 | $12,012 | $37,988 |
| 2023 | $10,019 | $50,000 | $12,012 | $37,988 |
| 2022 | $10,019 | $50,000 | $12,012 | $37,988 |
| 2021 | $11,911 | $51,185 | $11,511 | $39,674 |
| 2020 | $11,826 | $51,185 | $11,511 | $39,674 |
| 2019 | $11,147 | $56,873 | $11,511 | $45,362 |
| 2018 | $10,382 | $48,575 | $10,010 | $38,565 |
| 2017 | $10,118 | $48,575 | $10,010 | $38,565 |
| 2016 | $10,120 | $50,338 | $10,010 | $40,328 |
| 2015 | $9,342 | $41,852 | $8,008 | $33,844 |
| 2014 | $9,184 | $41,852 | $8,008 | $33,844 |
| 2013 | $8,890 | $41,852 | $8,008 | $33,844 |
Agents Affiliated with this Home
-
Denise Hillinger
D
Seller's Agent in 2025
Denise Hillinger
Compass
(847) 275-9143
2 in this area
37 Total Sales
-
Donna Mundzic

Seller's Agent in 2025
Donna Mundzic
Keller Williams Realty Ptnr,LL
(847) 219-0891
3 in this area
136 Total Sales
Map
Source: Midwest Real Estate Data (MRED)
MLS Number: 12339630
APN: 04-28-308-010-0000
- 1436 Estate Ln Unit 36
- 1504 Pfingsten Rd
- 2105 Norwich Ct
- 1608 Saratoga Ln
- 2118 Warrington Ct
- 3212 Lindenwood Ln
- 1669 Monterey Dr
- 3713 Vantage Ln
- 2213 Strawberry Ln
- 1129 Longmeadow Dr
- 1597 Monterey Dr
- 3843 Lizette Ln
- 2246 Strawberry Ln
- 1124 Castle Dr
- 1076 Ironwood Ct
- 3701 Knollwood Ln
- 3933 Gloria Ct
- 4232 Linden Tree Ln Unit 2
- 3256 Westview Dr
- 3207 Knollwood Ln
