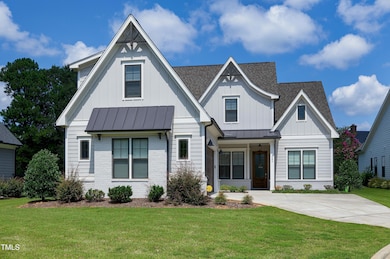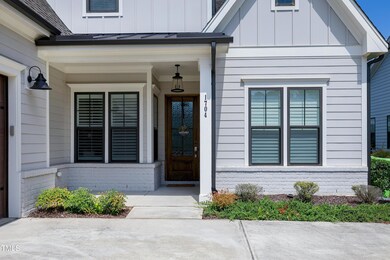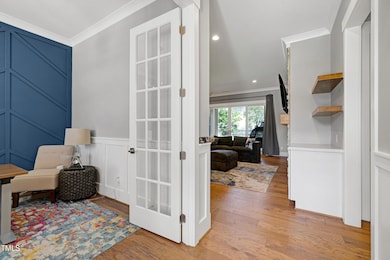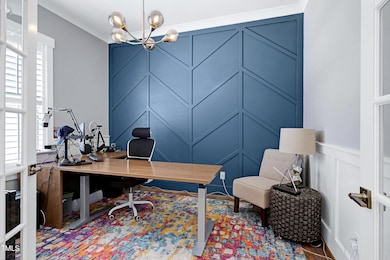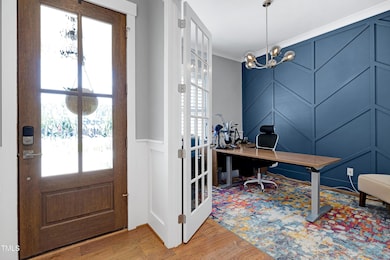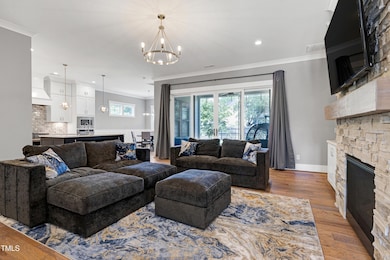
1704 Fordyce Ct Raleigh, NC 27615
Estimated payment $5,821/month
Highlights
- Transitional Architecture
- Wood Flooring
- Bonus Room
- Millbrook High School Rated A-
- Attic
- High Ceiling
About This Home
Nestled in a cul de sac in the heart of North Raleigh, this meticulously maintained residence (built in 2020) offers unparalleled luxury. With 2800 square feet of living space, the home features 3 bedrooms and an office on the 1st floor including a lavish primary suite with a spa-like bathroom and double walk-in closets. Off the family room, entertain guests in the expansive outdoor living area with covered porch and flat fenced in yard, maintained by the HOA. The 2nd floor invites you into an expansive bonus room which could be an office, game or workout room leading to a bedroom with a full bath. Walk-in storage and so much of it. This is more than just a home; it's a statement of refined living with an impeccable location. You are minutes from Millbrook Exchange Park, Millbrook High School, shopping and dining.
Open House Schedule
-
Sunday, July 20, 20251:00 to 3:00 pm7/20/2025 1:00:00 PM +00:007/20/2025 3:00:00 PM +00:00Add to Calendar
Home Details
Home Type
- Single Family
Est. Annual Taxes
- $7,102
Year Built
- Built in 2020
Lot Details
- 10,454 Sq Ft Lot
- Lot Dimensions are 45x28x17x183x65x123
- Landscaped
- Level Lot
- Back Yard Fenced and Front Yard
- Property is zoned R-4
HOA Fees
- $247 Monthly HOA Fees
Parking
- 2 Car Attached Garage
- Parking Accessed On Kitchen Level
- Side Facing Garage
- Private Driveway
Home Design
- Transitional Architecture
- Brick Exterior Construction
- Brick Foundation
- Slab Foundation
- Shingle Roof
- Board and Batten Siding
- Radon Mitigation System
Interior Spaces
- 2,800 Sq Ft Home
- 1-Story Property
- Smooth Ceilings
- High Ceiling
- Ceiling Fan
- Insulated Windows
- Plantation Shutters
- Sliding Doors
- Entrance Foyer
- Living Room
- Dining Room
- Home Office
- Bonus Room
- Neighborhood Views
- Smart Locks
Kitchen
- Eat-In Kitchen
- Built-In Oven
- Gas Range
- Range Hood
- Microwave
- Dishwasher
- Kitchen Island
- Quartz Countertops
- Disposal
Flooring
- Wood
- Carpet
- Tile
Bedrooms and Bathrooms
- 4 Bedrooms
- Dual Closets
- Walk-In Closet
- 4 Full Bathrooms
- Bathtub with Shower
- Shower Only
- Walk-in Shower
Laundry
- Laundry Room
- Laundry on main level
Attic
- Attic Floors
- Unfinished Attic
Outdoor Features
- Covered patio or porch
- Rain Gutters
Schools
- Millbrook Elementary School
- East Millbrook Middle School
- Millbrook High School
Horse Facilities and Amenities
- Grass Field
Utilities
- Forced Air Heating and Cooling System
- Heating System Uses Natural Gas
- Underground Utilities
- Natural Gas Connected
- Cable TV Available
Community Details
- Association fees include ground maintenance
- Midtown Villas Hoa/Pindell Wilson Property Mgt Association, Phone Number (919) 676-4008
- Midtown Villas Subdivision
- Maintained Community
Listing and Financial Details
- Assessor Parcel Number 1717516066
Map
Home Values in the Area
Average Home Value in this Area
Tax History
| Year | Tax Paid | Tax Assessment Tax Assessment Total Assessment is a certain percentage of the fair market value that is determined by local assessors to be the total taxable value of land and additions on the property. | Land | Improvement |
|---|---|---|---|---|
| 2024 | $7,073 | $812,050 | $175,000 | $637,050 |
| 2023 | $7,069 | $646,682 | $225,000 | $421,682 |
| 2022 | $6,568 | $646,682 | $225,000 | $421,682 |
| 2021 | $6,312 | $646,682 | $225,000 | $421,682 |
| 2020 | $2,149 | $225,000 | $225,000 | $0 |
| 2019 | $0 | $0 | $0 | $0 |
Property History
| Date | Event | Price | Change | Sq Ft Price |
|---|---|---|---|---|
| 07/17/2025 07/17/25 | For Sale | $899,500 | +12.4% | $321 / Sq Ft |
| 12/15/2023 12/15/23 | Off Market | $800,000 | -- | -- |
| 05/19/2023 05/19/23 | Sold | $800,000 | 0.0% | $286 / Sq Ft |
| 05/19/2023 05/19/23 | Pending | -- | -- | -- |
| 05/19/2023 05/19/23 | For Sale | $800,000 | -- | $286 / Sq Ft |
Purchase History
| Date | Type | Sale Price | Title Company |
|---|---|---|---|
| Warranty Deed | $675,000 | None Available | |
| Warranty Deed | -- | None Available | |
| Warranty Deed | $450,000 | None Available |
Mortgage History
| Date | Status | Loan Amount | Loan Type |
|---|---|---|---|
| Previous Owner | $1,122,800 | Commercial |
Similar Homes in Raleigh, NC
Source: Doorify MLS
MLS Number: 10109852
APN: 1717.19-51-6066-000
- 1725 Briarforest Place
- 1600 Budwood Dr
- 1500 Laureldale Dr
- 1520 Woodcroft Dr
- 6035 Sentinel Dr
- 1507 Woodcroft Dr
- 1563 Laureldale Dr
- 6844 Greystone Dr
- 1707 Falls Church Rd
- 6213 Fountainhead Dr
- 6816 Rainwater Rd
- 6805 Greystone Dr
- 6104 New Market Way
- 6312 New Market Way
- 1400 Hedgelawn Way
- 6311 New Market Way
- 2020 Port Royal Rd
- 2113 Port Royal Rd
- 6309 Johnsdale Rd
- 6311 Johnsdale Rd
- 1525 Edgeside Ct
- 2102 Spring Forest Rd
- 6371 New Market Way
- 5851 Shady Grove Cir
- 6301 Dowd Forest Dr
- 5602 Falls of Neuse Rd Unit D
- 2525 Pavilion Place
- 2038 Quail Forest Dr
- 6013 Applewood Ln
- 700 Spring Falls Dr
- 5620 Split Oak Way
- 5540 Atlantic Springs Rd
- 6625 Lake Hill Dr
- 7031 Racine Way
- 7100 Claxton Cir
- 1109 Kingwood Dr
- 1001 Fox Hunt Ln
- 5825 Pointer Dr
- 6641 Clarksburg Place
- 5621 Departure Dr

