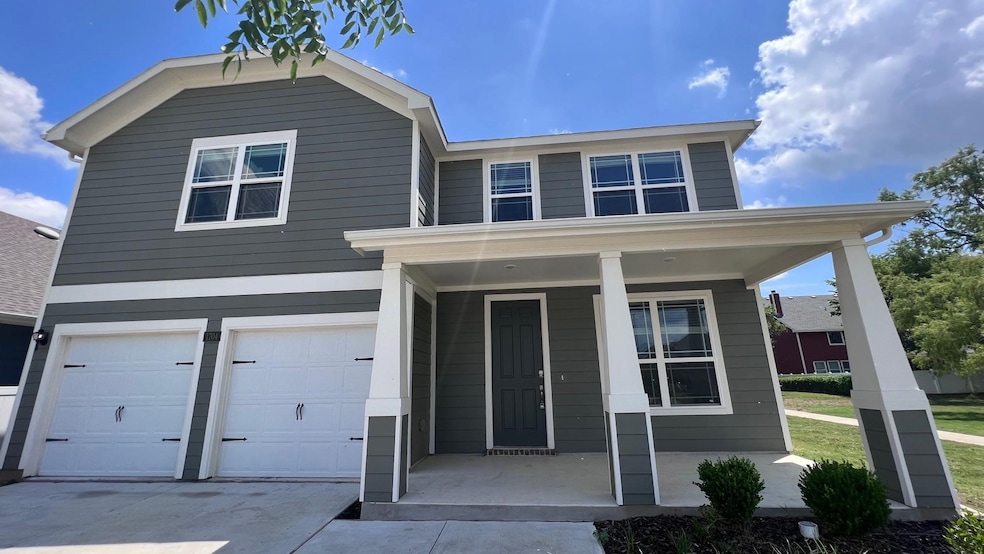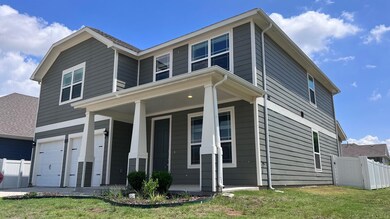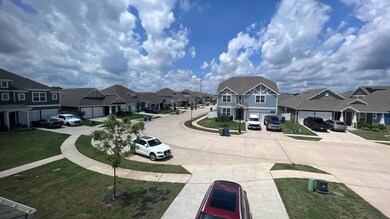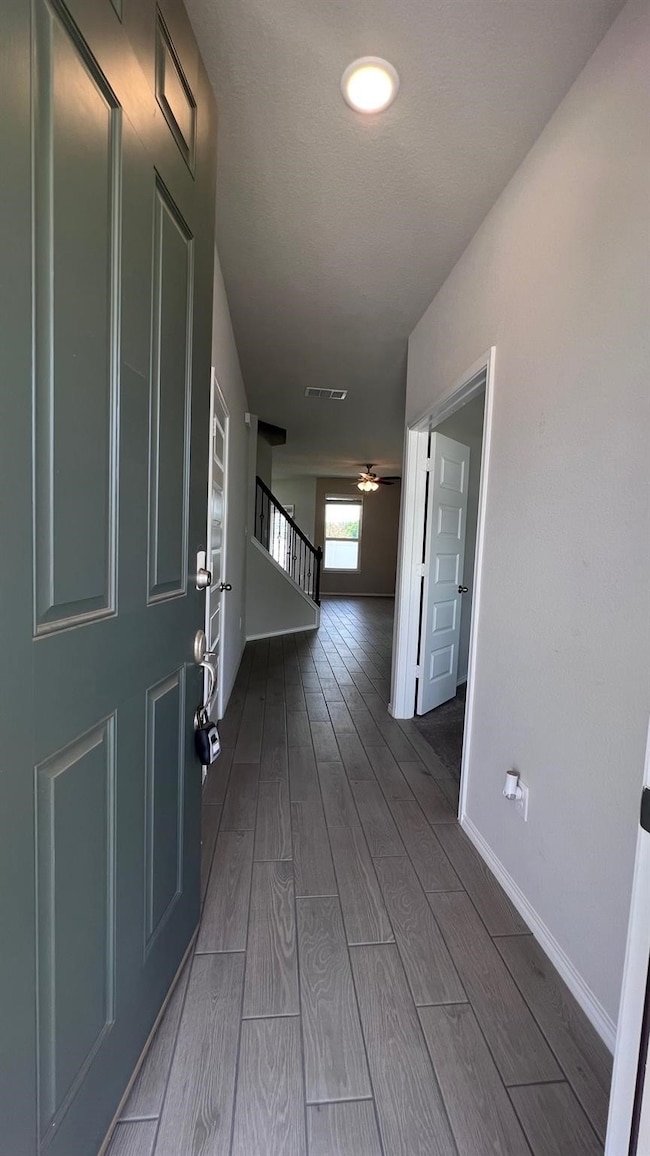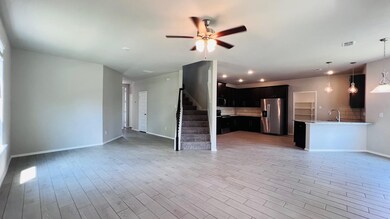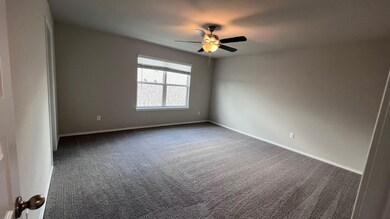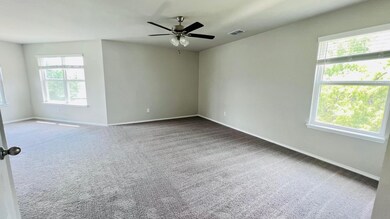1704 Langham Rd Providence Village, TX 76227
Highlights
- Open Floorplan
- Covered Patio or Porch
- 2 Car Attached Garage
- Granite Countertops
- Shutters
- Interior Lot
About This Home
Step into this stunning, meticulously designed single-family home built in 2020. With 2,541 square feet of expansive living space, this property perfectly blends modern sophistication with everyday convenience, making it ideal for those who value style and functionality. House comes with Referigerator, Washer and Dryer. Gormet kitchen with granite counters, tiled backsplash, stainless appliances, and lots of cabinet space. Primary bedroom is very big size with study area built in the bedroom. Primary bathroom features a separate tub and shower, dual sinks, and a walk-in closet. Bedrooms offer plush carpet, ceiling fans, and sizable closets. Backyard has good size patio.
Listing Agent
Blossom Realty Brokerage Phone: 469-585-1629 License #0660735 Listed on: 11/11/2025
Home Details
Home Type
- Single Family
Est. Annual Taxes
- $7,132
Year Built
- Built in 2020
Lot Details
- 5,227 Sq Ft Lot
- Fenced
- Landscaped
- Interior Lot
- Few Trees
- Back Yard
HOA Fees
- $21 Monthly HOA Fees
Parking
- 2 Car Attached Garage
- Multiple Garage Doors
Home Design
- Composition Roof
Interior Spaces
- 2,541 Sq Ft Home
- 2-Story Property
- Open Floorplan
- Ceiling Fan
- Decorative Lighting
- ENERGY STAR Qualified Windows
- Shutters
- Ceramic Tile Flooring
- Fire and Smoke Detector
Kitchen
- Microwave
- Dishwasher
- Granite Countertops
- Disposal
Bedrooms and Bathrooms
- 3 Bedrooms
- Walk-In Closet
Laundry
- Dryer
- Washer
Eco-Friendly Details
- Energy-Efficient Appliances
- Energy-Efficient HVAC
- Energy-Efficient Insulation
- Energy-Efficient Doors
- Energy-Efficient Thermostat
- Ventilation
Outdoor Features
- Covered Patio or Porch
Schools
- James A Monaco Elementary School
- Aubrey High School
Utilities
- Central Air
- High Speed Internet
- Cable TV Available
Listing and Financial Details
- Residential Lease
- Property Available on 1/1/26
- Tenant pays for all utilities, electricity, gas, grounds care, insurance, pest control, sewer, trash collection, water
- 12 Month Lease Term
- Legal Lot and Block 38 / B
- Assessor Parcel Number R726757
Community Details
Overview
- Association fees include all facilities, management
- Legacy Southwest Property Management Association
- The Landing At Provi Subdivision
Pet Policy
- 2 Pets Allowed
- Dogs and Cats Allowed
Map
Source: North Texas Real Estate Information Systems (NTREIS)
MLS Number: 21109908
APN: R726757
- 9209 Masse Ct
- 1712 Intervale Rd
- 9025 Huxley Dr
- 9116 Westminster
- 9001 Gano Dr
- 9120 Nathaniel Dr
- 1820 Murphy Ct
- 1816 Murphy Ct
- 9023 Greene Dr
- 9009 Huxley Dr
- 9105 Nathaniel Dr
- 9028 Eagle Dr
- 8998 Delway Dr
- 1805 Rodgers Ln
- 9120 Cape Cod Blvd
- 1808 Dr Sanders Rd
- 9321 Waterman Dr
- 2017 Prospect Ln
- 2021 Prospect Ln
- 2021 Hartwell Ct
- 1715 Langham Rd
- 9001 Gano Dr
- 1621 Abbottsford Ave
- 1613 Abbottsford Ave
- 8982 Delway Dr
- 1912 Rodgers Ln
- 9109 Cape Cod Blvd
- 1605 Katharina Ave
- 9232 Blackstone Dr
- 2036 Oak Grove Ln
- 2105 Alamandine Ave
- 2170 Alamandine Ave
- 2036 Oak Grove Ln Unit 148B
- 2036 Oak Grove Ln Unit 247
- 2036 Oak Grove Ln Unit 224
- 5913 Hopkins Dr
- 5916 Hopkins Dr
- 2344 Pyrite Dr
- 2277 Obsidian Dr
- 5924 Hopkins Dr
