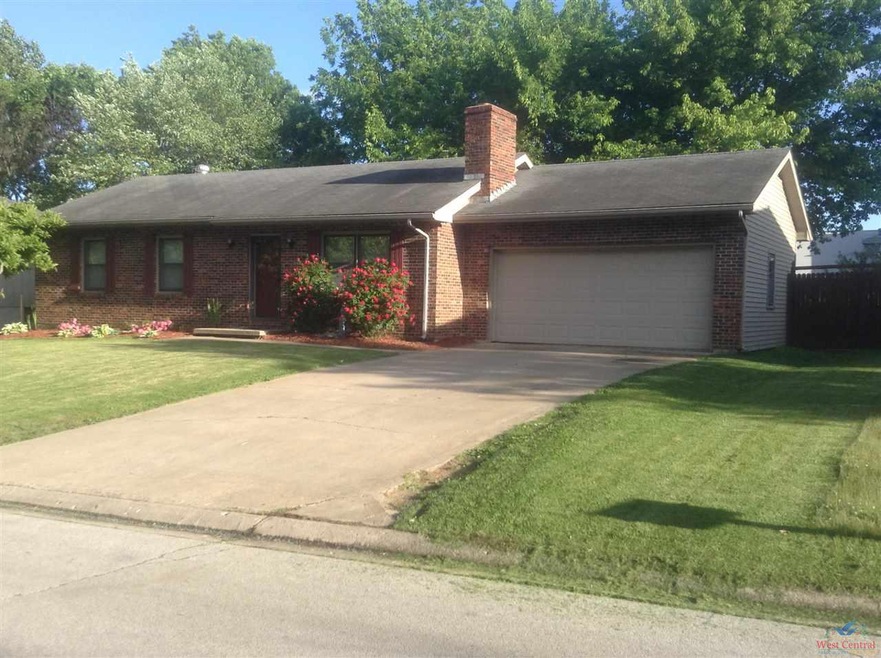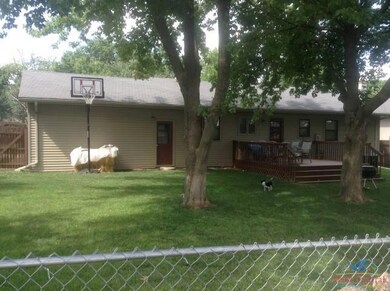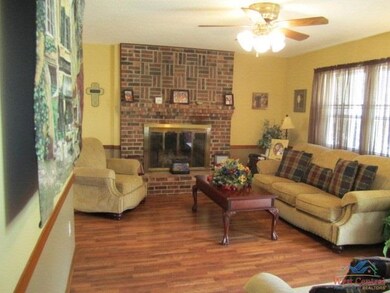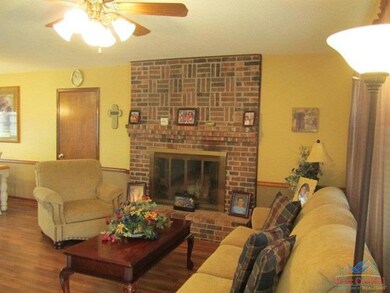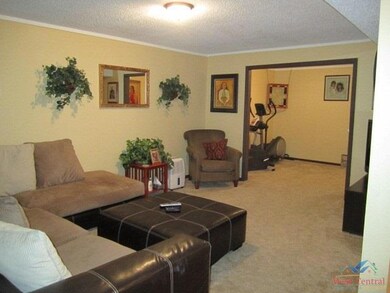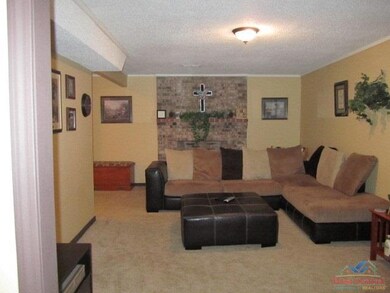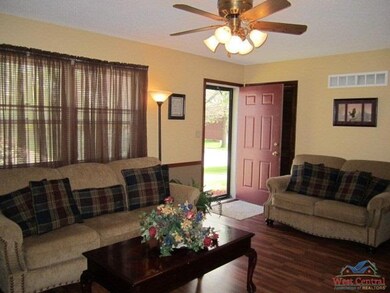
1704 Strawberry Ln Clinton, MO 64735
Highlights
- Family Room with Fireplace
- Home Office
- 2 Car Attached Garage
- Ranch Style House
- Lower Floor Utility Room
- Storm Windows
About This Home
As of May 2025Beautiful move-in ready home. 4 bdr, 2 bath, family room with office area and lots of storage in the basement. 2 fireplaces and a back-up wood furnace. Remodeled in 2010, this Ranch is close to shopping and restaurants. New central air unit, water heater, flooring, cabinets and appliances. Beautifully landscaped in 2012. Priced to sell.
Last Agent to Sell the Property
MARY CUPP
Townsend Real Estate LLC License #2010004083 Listed on: 04/10/2015
Last Buyer's Agent
MARY CUPP
Townsend Real Estate LLC License #2010004083 Listed on: 04/10/2015
Home Details
Home Type
- Single Family
Est. Annual Taxes
- $1,526
Year Built
- Built in 1982
Lot Details
- Lot Dimensions are 75x110
- Back Yard Fenced
Home Design
- Ranch Style House
- Brick Exterior Construction
- Concrete Foundation
- Composition Roof
- Vinyl Siding
Interior Spaces
- 1,092 Sq Ft Home
- Ceiling Fan
- Aluminum Window Frames
- Family Room with Fireplace
- 2 Fireplaces
- Family Room Downstairs
- Living Room with Fireplace
- Dining Room
- Home Office
- Lower Floor Utility Room
- Storm Windows
Kitchen
- Electric Oven or Range
- Recirculated Exhaust Fan
- Dishwasher
- Disposal
Bedrooms and Bathrooms
- 4 Bedrooms
- 2 Full Bathrooms
Laundry
- Laundry on lower level
- 220 Volts In Laundry
Basement
- Basement Fills Entire Space Under The House
- 1 Bedroom in Basement
Parking
- 2 Car Attached Garage
- Garage Door Opener
Eco-Friendly Details
- Green Energy Fireplace or Wood Stove
Utilities
- Central Air
- Heat Pump System
- Electric Water Heater
Ownership History
Purchase Details
Similar Homes in Clinton, MO
Home Values in the Area
Average Home Value in this Area
Purchase History
| Date | Type | Sale Price | Title Company |
|---|---|---|---|
| Deed | -- | -- |
Property History
| Date | Event | Price | Change | Sq Ft Price |
|---|---|---|---|---|
| 05/23/2025 05/23/25 | Sold | -- | -- | -- |
| 04/17/2025 04/17/25 | For Sale | $239,900 | +120.1% | $79 / Sq Ft |
| 10/24/2024 10/24/24 | Sold | -- | -- | -- |
| 08/28/2024 08/28/24 | Price Changed | $109,000 | -16.8% | $100 / Sq Ft |
| 08/01/2024 08/01/24 | Price Changed | $131,000 | -7.1% | $120 / Sq Ft |
| 06/28/2024 06/28/24 | Price Changed | $141,000 | -6.6% | $129 / Sq Ft |
| 05/25/2024 05/25/24 | Price Changed | $151,000 | -99.9% | $138 / Sq Ft |
| 05/23/2024 05/23/24 | For Sale | $151,000,000 | +120700.0% | $138,278 / Sq Ft |
| 07/08/2015 07/08/15 | Sold | -- | -- | -- |
| 05/29/2015 05/29/15 | Pending | -- | -- | -- |
| 04/10/2015 04/10/15 | For Sale | $125,000 | -- | $114 / Sq Ft |
Tax History Compared to Growth
Tax History
| Year | Tax Paid | Tax Assessment Tax Assessment Total Assessment is a certain percentage of the fair market value that is determined by local assessors to be the total taxable value of land and additions on the property. | Land | Improvement |
|---|---|---|---|---|
| 2024 | $1,526 | $30,910 | $0 | $0 |
| 2023 | $1,527 | $30,910 | $0 | $0 |
| 2022 | $1,282 | $25,540 | $0 | $0 |
| 2021 | $1,255 | $25,540 | $0 | $0 |
| 2020 | $1,188 | $20,990 | $0 | $0 |
| 2019 | $1,190 | $20,990 | $0 | $0 |
| 2018 | $1,168 | $20,610 | $0 | $0 |
| 2017 | $1,164 | $20,610 | $2,260 | $18,350 |
| 2016 | $1,103 | $19,460 | $1,880 | $17,580 |
| 2014 | -- | $19,610 | $0 | $0 |
| 2013 | -- | $19,610 | $0 | $0 |
Agents Affiliated with this Home
-
Josiah Town

Seller's Agent in 2025
Josiah Town
Home Town Realty
(660) 351-1266
80 Total Sales
-
Monica Ritter

Seller's Agent in 2024
Monica Ritter
RE/MAX
(660) 238-7629
246 Total Sales
-
M
Seller's Agent in 2015
MARY CUPP
Townsend Real Estate LLC
Map
Source: West Central Association of REALTORS® (MO)
MLS Number: 71967
APN: 18-1.0-01-003-019-006.000
- 205 Michael Dr
- 00 E Highway 7
- 1900 Arcadia St
- 1903 Alfresco St
- 104 S Vansant St
- 1602 E Franklin St
- 1700 E Green St
- 101 N Connie Dr
- 200 N Vansant Rd
- 1209 E Franklin St
- 1221 Iowa Cir
- 102 N Tracy Dr
- 207 Kristine Ave
- 309 N Vansant Rd
- 303 Kristine Ave
- 1000 E Green St
- 801 Virginia
- 905 E Ohio St
- 403 N Price Ln
- 819 E Franklin St
