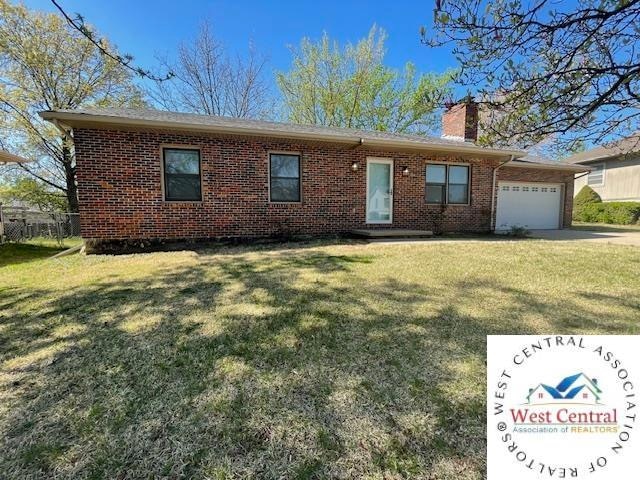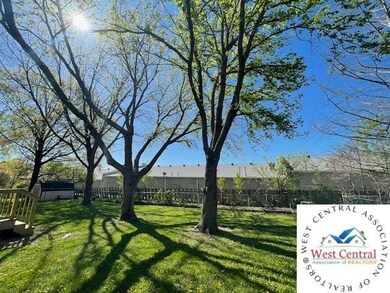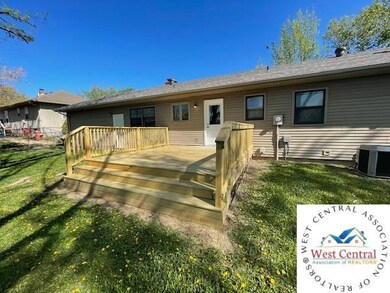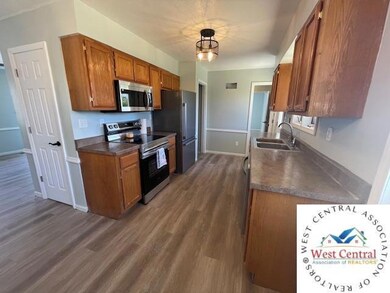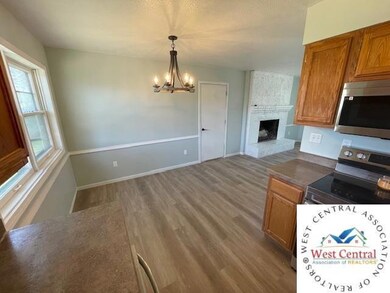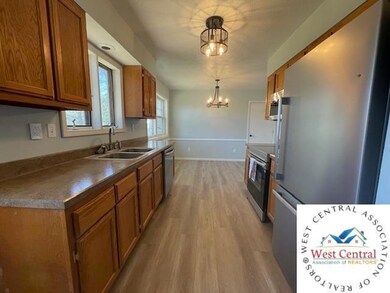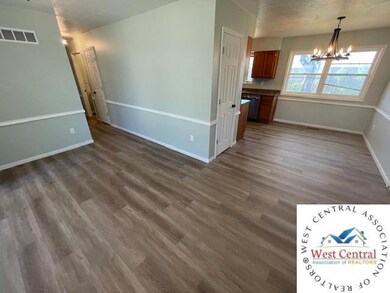
1704 Strawberry Ln Clinton, MO 64735
Highlights
- Deck
- Recreation Room
- Home Office
- Family Room with Fireplace
- Ranch Style House
- Lower Floor Utility Room
About This Home
As of May 2025This lovely brick front home is in a desirable neighborhood and close to many of the local amenities! Within seconds you can be at Wal-Mart, Ace Hardware, McDonald's, the shoe store or many other great establishments. This 3 bedroom 2 bath home has been newly renovated!! New roof, new deck, new paint, new doors, new flooring, new fixtures, new hot water tank and much more. Not only are the updates pleasing to the eye but also will give you the peace of mind knowing the important things have been taken care of. This spacious home has so much to offer... 2 fire places, a spacious garage, a full basement with a large living room that will be the perfect man cave or family hang out space. It also has two additional basement rooms that can be non-conforming bedrooms, a studio, or storage.... There is even a spacious utility room in the basement that has plenty of storage space. The yard has many mature trees. The front yard white and purple magnolia trees are beautiful in spring! The front and back yard shade trees are perfect for beauty and summer shade. The new large back deck offers the perfect space for patio furniture and a place to grill and enjoy a relaxing evening with friends or family. The spacious back yard backs up to a shopping center so that adds extra privacy. The back yard is also fenced for pets and kids. For additional peace of mind and confidence... this home comes with a one year parts and workmanship warranty on all work done to the home over the past year. Come see this home before it is sold!! Make America Great Again, Make The American Dream Great Again! This listing is an Owner/Broker listing.
Last Agent to Sell the Property
Home Town Realty License #2013001622 Listed on: 04/17/2025
Home Details
Home Type
- Single Family
Est. Annual Taxes
- $1,526
Year Built
- Built in 1982
Lot Details
- Lot Dimensions are 75x110
- Privacy Fence
- Back Yard Fenced
- Chain Link Fence
Home Design
- Ranch Style House
- Brick Exterior Construction
- Concrete Foundation
- Composition Roof
- Vinyl Siding
Interior Spaces
- Ceiling Fan
- Wood Burning Fireplace
- Thermal Windows
- Family Room with Fireplace
- 2 Fireplaces
- Family Room Downstairs
- Living Room with Fireplace
- Dining Room
- Home Office
- Recreation Room
- Sewing Room
- Lower Floor Utility Room
- Partially Finished Basement
- Sump Pump
Kitchen
- Dishwasher
- Disposal
Flooring
- Carpet
- Laminate
- Tile
Bedrooms and Bathrooms
- 3 Bedrooms
- En-Suite Primary Bedroom
- 2 Full Bathrooms
- Bathtub
Laundry
- Laundry on lower level
- 220 Volts In Laundry
Parking
- 2 Car Attached Garage
- Garage Door Opener
Outdoor Features
- Deck
- Private Mailbox
Utilities
- Central Air
- Heating Available
- 220 Volts
- Electric Water Heater
- High Speed Internet
Ownership History
Purchase Details
Similar Homes in Clinton, MO
Home Values in the Area
Average Home Value in this Area
Purchase History
| Date | Type | Sale Price | Title Company |
|---|---|---|---|
| Deed | -- | -- |
Property History
| Date | Event | Price | Change | Sq Ft Price |
|---|---|---|---|---|
| 05/23/2025 05/23/25 | Sold | -- | -- | -- |
| 04/17/2025 04/17/25 | For Sale | $239,900 | +120.1% | $79 / Sq Ft |
| 10/24/2024 10/24/24 | Sold | -- | -- | -- |
| 08/28/2024 08/28/24 | Price Changed | $109,000 | -16.8% | $100 / Sq Ft |
| 08/01/2024 08/01/24 | Price Changed | $131,000 | -7.1% | $120 / Sq Ft |
| 06/28/2024 06/28/24 | Price Changed | $141,000 | -6.6% | $129 / Sq Ft |
| 05/25/2024 05/25/24 | Price Changed | $151,000 | -99.9% | $138 / Sq Ft |
| 05/23/2024 05/23/24 | For Sale | $151,000,000 | +120700.0% | $138,278 / Sq Ft |
| 07/08/2015 07/08/15 | Sold | -- | -- | -- |
| 05/29/2015 05/29/15 | Pending | -- | -- | -- |
| 04/10/2015 04/10/15 | For Sale | $125,000 | -- | $114 / Sq Ft |
Tax History Compared to Growth
Tax History
| Year | Tax Paid | Tax Assessment Tax Assessment Total Assessment is a certain percentage of the fair market value that is determined by local assessors to be the total taxable value of land and additions on the property. | Land | Improvement |
|---|---|---|---|---|
| 2024 | $1,526 | $30,910 | $0 | $0 |
| 2023 | $1,527 | $30,910 | $0 | $0 |
| 2022 | $1,282 | $25,540 | $0 | $0 |
| 2021 | $1,255 | $25,540 | $0 | $0 |
| 2020 | $1,188 | $20,990 | $0 | $0 |
| 2019 | $1,190 | $20,990 | $0 | $0 |
| 2018 | $1,168 | $20,610 | $0 | $0 |
| 2017 | $1,164 | $20,610 | $2,260 | $18,350 |
| 2016 | $1,103 | $19,460 | $1,880 | $17,580 |
| 2014 | -- | $19,610 | $0 | $0 |
| 2013 | -- | $19,610 | $0 | $0 |
Agents Affiliated with this Home
-
Josiah Town

Seller's Agent in 2025
Josiah Town
Home Town Realty
(660) 351-1266
80 Total Sales
-
Monica Ritter

Seller's Agent in 2024
Monica Ritter
RE/MAX
(660) 238-7629
246 Total Sales
-
M
Seller's Agent in 2015
MARY CUPP
Townsend Real Estate LLC
Map
Source: West Central Association of REALTORS® (MO)
MLS Number: 99999
APN: 18-1.0-01-003-019-006.000
- 205 Michael Dr
- 00 E Highway 7
- 1900 Arcadia St
- 1903 Alfresco St
- 104 S Vansant St
- 1602 E Franklin St
- 1700 E Green St
- 101 N Connie Dr
- 200 N Vansant Rd
- 1209 E Franklin St
- 1221 Iowa Cir
- 102 N Tracy Dr
- 207 Kristine Ave
- 309 N Vansant Rd
- 303 Kristine Ave
- 1000 E Green St
- 801 Virginia
- 905 E Ohio St
- 403 N Price Ln
- 819 E Franklin St
