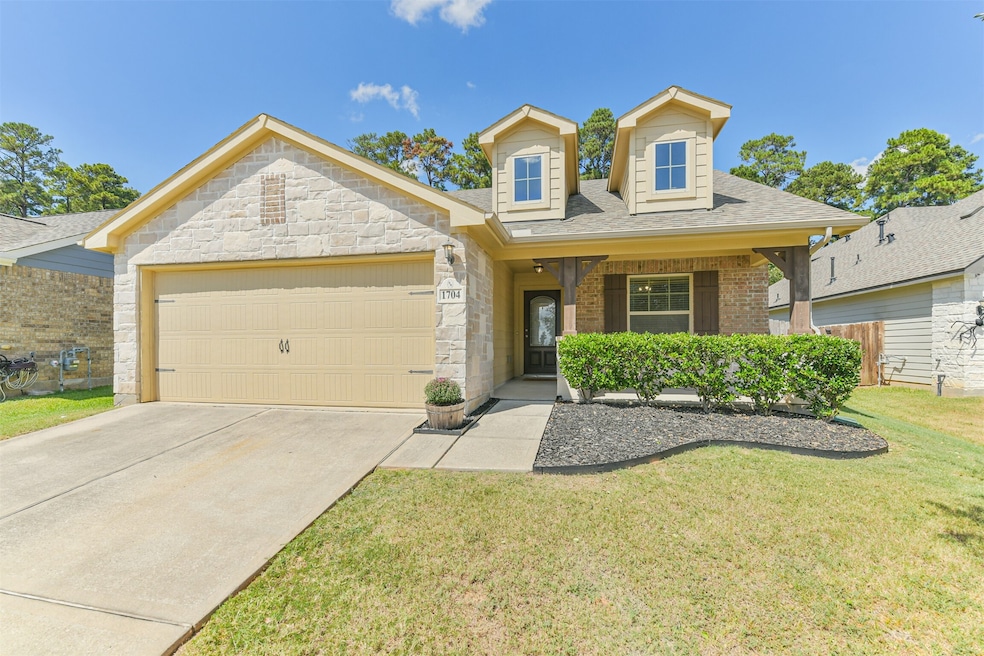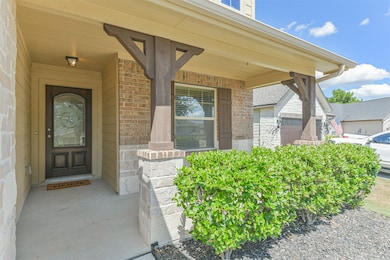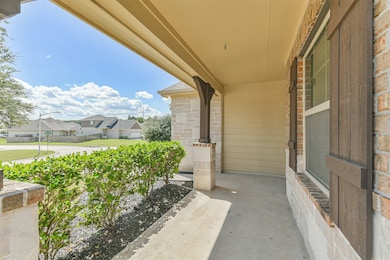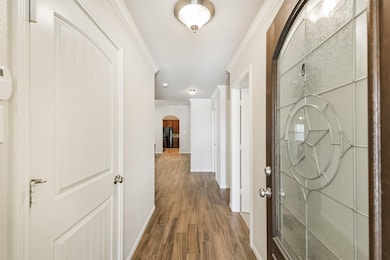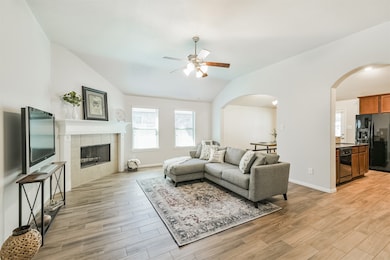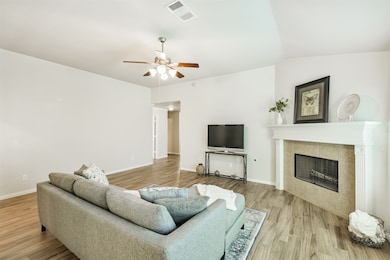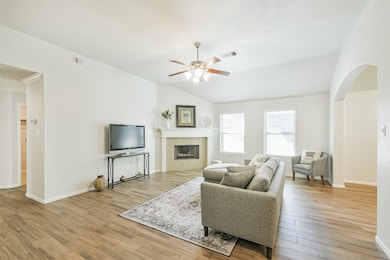1704 Wandering Hills Rd Conroe, TX 77304
Highlights
- Deck
- Traditional Architecture
- Breakfast Bar
- Giesinger Elementary School Rated A-
- 2 Car Attached Garage
- Patio
About This Home
Beautifully updated 4 bed/2 bathroom, single-story home. This property features fresh interior paint, new carpet, and durable wood-look tile flooring, creating a clean and modern ambiance. The kitchen features plenty of storage, sleek black appliances, and gas cooking . . . as well as granite counters and a breakfast bar. Retreat to the spacious primary suite to relax. The primary bathroom has a separate tub & shower, dual sinks, a vanity, and a walk-in closet. The welcoming front porch adds curb appeal, while the large, fully fenced backyard provides ample space for outdoor living and entertaining. Schedule your showing today!
--
Home Details
Home Type
- Single Family
Est. Annual Taxes
- $6,851
Year Built
- Built in 2017
Lot Details
- 6,752 Sq Ft Lot
Parking
- 2 Car Attached Garage
- Garage Door Opener
Home Design
- Traditional Architecture
Interior Spaces
- 1,762 Sq Ft Home
- 1-Story Property
- Wood Burning Fireplace
- Gas Fireplace
- Entrance Foyer
- Living Room
- Utility Room
- Washer and Electric Dryer Hookup
Kitchen
- Breakfast Bar
- Gas Range
- Microwave
- Dishwasher
- Disposal
Flooring
- Carpet
- Tile
Bedrooms and Bathrooms
- 4 Bedrooms
- 2 Full Bathrooms
Outdoor Features
- Deck
- Patio
Schools
- Giesinger Elementary School
- Peet Junior High School
- Conroe High School
Utilities
- Central Heating and Cooling System
- Heating System Uses Gas
Listing and Financial Details
- Property Available on 9/25/25
- Long Term Lease
Community Details
Pet Policy
- Call for details about the types of pets allowed
- Pet Deposit Required
Additional Features
- Canyon Creek 03 Subdivision
- Laundry Facilities
Map
Source: Houston Association of REALTORS®
MLS Number: 4453560
APN: 3278-03-02800
- 1759 Cindy Ln
- 2610 Kimberly Dawn Dr
- 1729 Wandering Hills Rd
- 2515 Kimberly Dawn Dr
- 2513 Kimberly Dawn Dr
- 2525 Holly Laurel Manor
- 2508 Canyon Cloud Ct
- 1733 Cindy Ln
- 2508 Kimberly Dawn Dr
- 2505 Kimberly Dawn Dr
- 2500 Amy Lee Dr
- 2513 Holly Laurel Manor
- Stonewall Plan at Canyon Creek
- Smith Plan at Clear View Estates
- Trinity Plan at Clear View Estates
- Wheeler Plan at Clear View Estates
- Maverick Plan at Clear View Estates
- Stonewall Plan at Clear View Estates
- Caldwell Plan at Clear View Estates
- Hardin Plan at Clear View Estates
- 1730 Wandering Hills Rd
- 2513 Kimberly Dawn Dr
- 200 Fountains Ln
- 1803 Nantz Ln
- 4770 Jackson Square Dr
- 2200 N Loop 336 W
- 1602 Pine Oak Dr
- 1840 Longmire Rd
- 2951 N Loop 336 Loop W
- 2651 Hoffman Ln
- 2611 Hoffman Ln
- 2010 W Darlington Oak Ct
- 1906 Texas Live Oak Ct
- 3300 N Loop 336 W
- 2201 Montgomery Park Blvd
- 2765 Madison Ct
- 2816 Madison Dr
- 106 Longacre Dr
- 2744 Madison Ct
- 2722 Madison Ct
