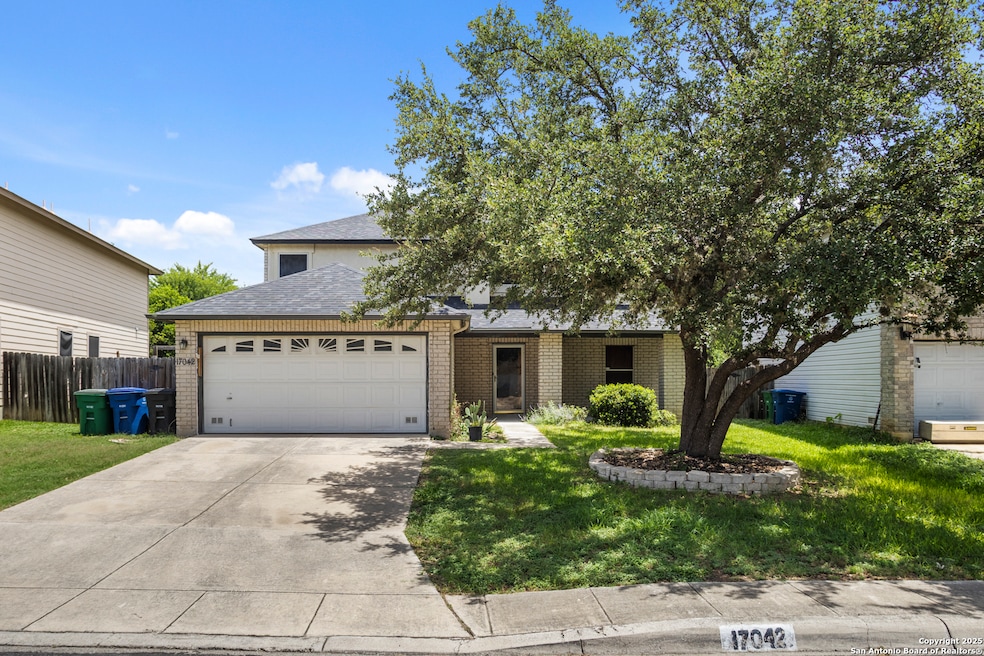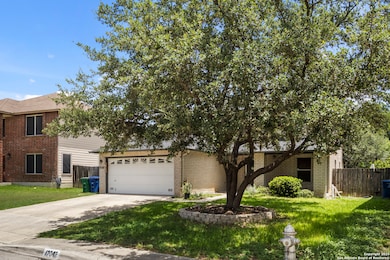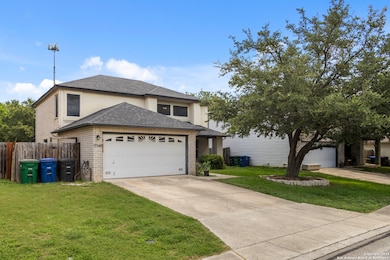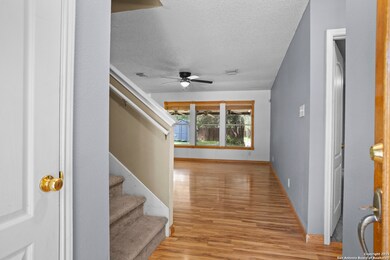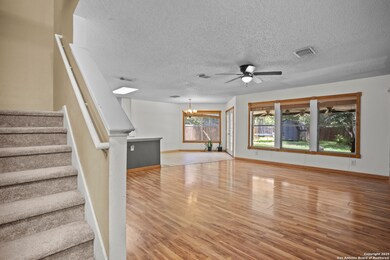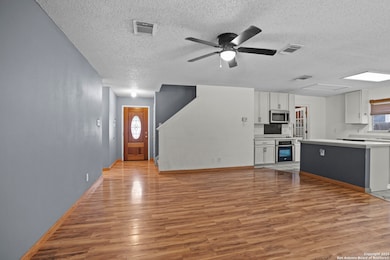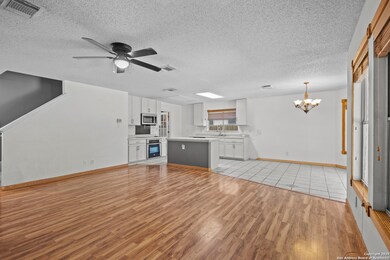
17042 Irongate Rail San Antonio, TX 78247
Comanche Lookout Park NeighborhoodEstimated payment $2,074/month
Highlights
- Ceramic Tile Flooring
- Central Heating and Cooling System
- Ceiling Fan
- Fox Run Elementary School Rated A-
- Combination Dining and Living Room
About This Home
This 2-story, 4-bedroom, 3-bath home offers 2,162 square feet of well-laid-out space in a highly desirable Northeast San Antonio location. With no neighbors behind, mature shade trees, and a covered patio equipped with four ceiling fans, the backyard offers rare privacy and year-round outdoor comfort. Inside, the open floorplan connects the living room to a large kitchen featuring an island and a walk-in pantry. The spacious primary suite includes a double vanity, soaking tub, and separate shower. All bedrooms are generously sized, and the overall layout supports both everyday living and long-term rental potential. Perfect for investors or DIY buyers, this home is priced to reflect the opportunity to update and add value. Whether you're building a rental portfolio or customizing your future home, this property delivers location, space, and upside potential.
Home Details
Home Type
- Single Family
Est. Annual Taxes
- $6,731
Year Built
- Built in 2001
HOA Fees
- $17 Monthly HOA Fees
Parking
- 2 Car Garage
Home Design
- Brick Exterior Construction
- Slab Foundation
- Composition Roof
- Stucco
Interior Spaces
- 2,162 Sq Ft Home
- Property has 2 Levels
- Ceiling Fan
- Window Treatments
- Combination Dining and Living Room
- Washer Hookup
Flooring
- Carpet
- Ceramic Tile
- Vinyl
Bedrooms and Bathrooms
- 4 Bedrooms
- 3 Full Bathrooms
Schools
- Fox Run Elementary School
- Harris Middle School
- Madison High School
Additional Features
- 8,015 Sq Ft Lot
- Central Heating and Cooling System
Community Details
- $150 HOA Transfer Fee
- Emerald Pointe HOA
- Built by KB Homes
- Emerald Pointe Subdivision
- Mandatory home owners association
Listing and Financial Details
- Legal Lot and Block 33 / 17
- Assessor Parcel Number 177900170330
Map
Home Values in the Area
Average Home Value in this Area
Tax History
| Year | Tax Paid | Tax Assessment Tax Assessment Total Assessment is a certain percentage of the fair market value that is determined by local assessors to be the total taxable value of land and additions on the property. | Land | Improvement |
|---|---|---|---|---|
| 2023 | $6,731 | $306,220 | $57,630 | $248,590 |
| 2022 | $6,644 | $269,260 | $46,180 | $223,080 |
| 2021 | $5,610 | $219,580 | $38,420 | $181,160 |
| 2020 | $5,548 | $213,920 | $35,420 | $178,500 |
| 2019 | $5,444 | $204,410 | $35,420 | $168,990 |
| 2018 | $5,064 | $189,660 | $35,420 | $154,240 |
| 2017 | $4,813 | $178,610 | $35,420 | $143,190 |
| 2016 | $4,420 | $164,010 | $35,420 | $128,590 |
| 2015 | $3,083 | $156,070 | $27,450 | $128,620 |
| 2014 | $3,083 | $149,360 | $0 | $0 |
Property History
| Date | Event | Price | Change | Sq Ft Price |
|---|---|---|---|---|
| 07/14/2025 07/14/25 | Pending | -- | -- | -- |
| 06/26/2025 06/26/25 | For Sale | $270,000 | +25.6% | $125 / Sq Ft |
| 03/19/2020 03/19/20 | Off Market | -- | -- | -- |
| 12/19/2019 12/19/19 | Sold | -- | -- | -- |
| 11/19/2019 11/19/19 | Pending | -- | -- | -- |
| 11/09/2019 11/09/19 | For Sale | $215,000 | -- | $92 / Sq Ft |
Purchase History
| Date | Type | Sale Price | Title Company |
|---|---|---|---|
| Vendors Lien | -- | Chicago Title | |
| Vendors Lien | -- | None Available | |
| Warranty Deed | -- | None Available | |
| Vendors Lien | -- | -- |
Mortgage History
| Date | Status | Loan Amount | Loan Type |
|---|---|---|---|
| Open | $215,009 | VA | |
| Closed | $215,000 | VA | |
| Previous Owner | $143,910 | New Conventional | |
| Previous Owner | $161,741 | VA | |
| Previous Owner | $152,450 | Unknown | |
| Previous Owner | $141,959 | VA |
About the Listing Agent

Dayton Schrader earned his Texas Real Estate License in 1982, Broker License in 1984, and holds a Bachelor’s degree from The University of Texas at San Antonio and a Master’s degree from Texas A&M University.
Dayton has had the honor and pleasure of helping thousands of families buy and sell homes. Many of those have been family members or friends of another client. In 1995, he made the commitment to work “By Referral Only”. Consequently, The Schrader Group works even harder to gain
Dayton's Other Listings
Source: San Antonio Board of REALTORS®
MLS Number: 1879101
APN: 17790-017-0330
- 17003 Talon Path
- 6214 Higbee Mill
- 17031 Lands Wake
- 6406 Fox Glen St
- 17002 Cortland Ridge
- 17018 Cortland Ridge
- 17214 Irongate Rail
- 16327 Amistad Pass
- 16507 Paso Rio Creek
- 6219 Alta Puerta
- 16535 Fox Knoll
- 16307 Lantana Point
- 6149 Cloudy Ridge St
- 16507 Willow Run St
- 5519 Echo Vista Dr
- 5454 Vista Ct
- 3510 Rocky Creek
- 17022 Vista Park Dr
- 5867 Oak Run St
- 5838 Misty Glen
