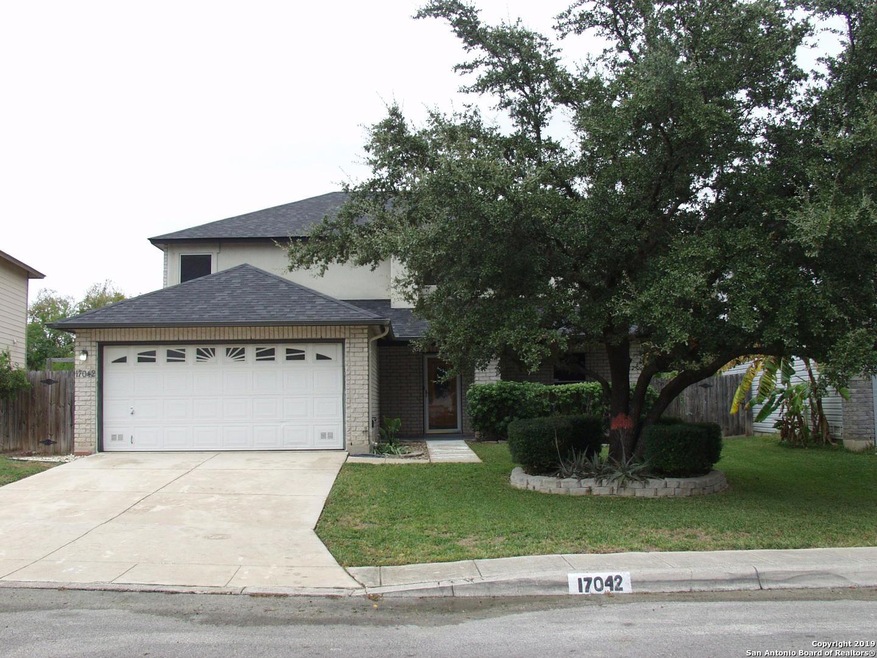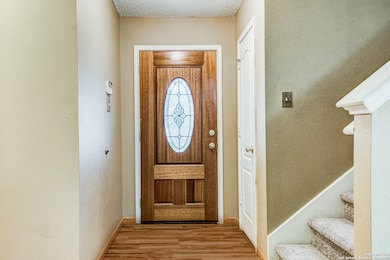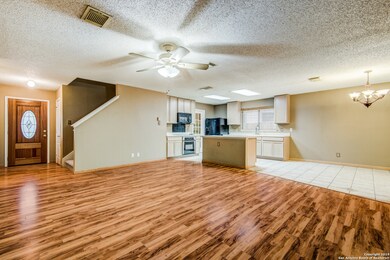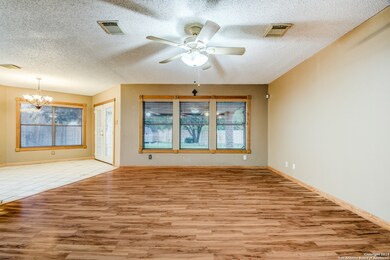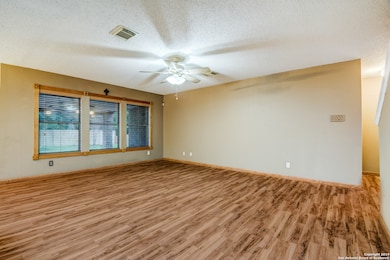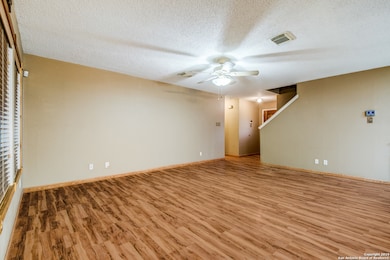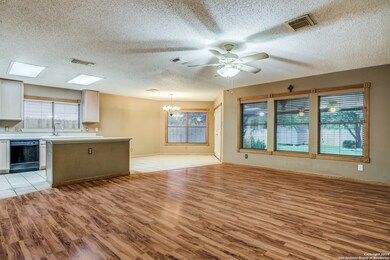
17042 Irongate Rail San Antonio, TX 78247
Comanche Lookout Park NeighborhoodHighlights
- Mature Trees
- Two Living Areas
- Covered patio or porch
- Fox Run Elementary School Rated A-
- Game Room
- Walk-In Pantry
About This Home
As of December 2019New $9,500 30 Yr Roof 9/2019, $13,000 16 Seer HVAC w variable speed & programmable thermostat 5/2017, Carpet & Laminate Floors 8/2019, Fencing 11/2019 & Dryer 2018. Open floor plan w built in cooktop & oven - Refrigerator, washer & dryer included. Trees front & back. Big backyd w large cov patio, 4 ceiling fans & large shed. Master down with separate tub/shower & double vanity. 3 bedrooms & gamerm upstairs. All bedrms & gamerm have good size closets. Large linen closet up. 4 Sides brick. Must see!!
Last Agent to Sell the Property
Lisa LeGrand
Keller Williams Legacy Listed on: 11/09/2019
Last Buyer's Agent
Emily Bickford
Coldwell Banker D'Ann Harper
Home Details
Home Type
- Single Family
Est. Annual Taxes
- $5,444
Year Built
- Built in 2001
Lot Details
- 7,841 Sq Ft Lot
- Fenced
- Mature Trees
HOA Fees
- $12 Monthly HOA Fees
Home Design
- Brick Exterior Construction
- Slab Foundation
- Roof Vent Fans
- Masonry
- Stucco
Interior Spaces
- 2,326 Sq Ft Home
- Property has 2 Levels
- Ceiling Fan
- Chandelier
- Double Pane Windows
- Window Treatments
- Two Living Areas
- Game Room
Kitchen
- Eat-In Kitchen
- Walk-In Pantry
- Built-In Self-Cleaning Oven
- Cooktop<<rangeHoodToken>>
- <<microwave>>
- Ice Maker
- Dishwasher
- Disposal
Flooring
- Carpet
- Ceramic Tile
Bedrooms and Bathrooms
- 4 Bedrooms
- Walk-In Closet
Laundry
- Laundry Room
- Laundry on main level
- Dryer
- Washer
Home Security
- Security System Owned
- Fire and Smoke Detector
Parking
- 2 Car Attached Garage
- Garage Door Opener
Eco-Friendly Details
- Energy-Efficient HVAC
Outdoor Features
- Covered patio or porch
- Outdoor Storage
- Rain Gutters
Schools
- Fox Run Elementary School
- Harris Middle School
- Madison High School
Utilities
- Central Heating and Cooling System
- SEER Rated 16+ Air Conditioning Units
- Heat Pump System
- Programmable Thermostat
- Electric Water Heater
- Phone Available
- Cable TV Available
Community Details
- $275 HOA Transfer Fee
- Green Mountain Homeowners Association
- Emerald Pointe Subdivision
- Mandatory home owners association
Listing and Financial Details
- Legal Lot and Block 33 / 17
- Assessor Parcel Number 177900170330
Ownership History
Purchase Details
Home Financials for this Owner
Home Financials are based on the most recent Mortgage that was taken out on this home.Purchase Details
Home Financials for this Owner
Home Financials are based on the most recent Mortgage that was taken out on this home.Purchase Details
Purchase Details
Home Financials for this Owner
Home Financials are based on the most recent Mortgage that was taken out on this home.Similar Homes in San Antonio, TX
Home Values in the Area
Average Home Value in this Area
Purchase History
| Date | Type | Sale Price | Title Company |
|---|---|---|---|
| Vendors Lien | -- | Chicago Title | |
| Vendors Lien | -- | None Available | |
| Warranty Deed | -- | None Available | |
| Vendors Lien | -- | -- |
Mortgage History
| Date | Status | Loan Amount | Loan Type |
|---|---|---|---|
| Open | $215,009 | VA | |
| Closed | $215,000 | VA | |
| Previous Owner | $143,910 | New Conventional | |
| Previous Owner | $161,741 | VA | |
| Previous Owner | $152,450 | Unknown | |
| Previous Owner | $141,959 | VA |
Property History
| Date | Event | Price | Change | Sq Ft Price |
|---|---|---|---|---|
| 07/14/2025 07/14/25 | Pending | -- | -- | -- |
| 06/26/2025 06/26/25 | For Sale | $270,000 | +25.6% | $125 / Sq Ft |
| 03/19/2020 03/19/20 | Off Market | -- | -- | -- |
| 12/19/2019 12/19/19 | Sold | -- | -- | -- |
| 11/19/2019 11/19/19 | Pending | -- | -- | -- |
| 11/09/2019 11/09/19 | For Sale | $215,000 | -- | $92 / Sq Ft |
Tax History Compared to Growth
Tax History
| Year | Tax Paid | Tax Assessment Tax Assessment Total Assessment is a certain percentage of the fair market value that is determined by local assessors to be the total taxable value of land and additions on the property. | Land | Improvement |
|---|---|---|---|---|
| 2023 | $6,731 | $306,220 | $57,630 | $248,590 |
| 2022 | $6,644 | $269,260 | $46,180 | $223,080 |
| 2021 | $5,610 | $219,580 | $38,420 | $181,160 |
| 2020 | $5,548 | $213,920 | $35,420 | $178,500 |
| 2019 | $5,444 | $204,410 | $35,420 | $168,990 |
| 2018 | $5,064 | $189,660 | $35,420 | $154,240 |
| 2017 | $4,813 | $178,610 | $35,420 | $143,190 |
| 2016 | $4,420 | $164,010 | $35,420 | $128,590 |
| 2015 | $3,083 | $156,070 | $27,450 | $128,620 |
| 2014 | $3,083 | $149,360 | $0 | $0 |
Agents Affiliated with this Home
-
Dayton Schrader

Seller's Agent in 2025
Dayton Schrader
eXp Realty
(210) 757-9788
24 in this area
4,019 Total Sales
-
Richard Ta

Buyer's Agent in 2025
Richard Ta
Texas Premier Realty
(210) 480-5212
6 in this area
139 Total Sales
-
L
Seller's Agent in 2019
Lisa LeGrand
Keller Williams Legacy
-
E
Buyer's Agent in 2019
Emily Bickford
Coldwell Banker D'Ann Harper
Map
Source: San Antonio Board of REALTORS®
MLS Number: 1423198
APN: 17790-017-0330
- 17003 Talon Path
- 6214 Higbee Mill
- 17031 Lands Wake
- 6406 Fox Glen St
- 17002 Cortland Ridge
- 17018 Cortland Ridge
- 17214 Irongate Rail
- 16327 Amistad Pass
- 16507 Paso Rio Creek
- 6219 Alta Puerta
- 16535 Fox Knoll
- 16307 Lantana Point
- 6149 Cloudy Ridge St
- 16507 Willow Run St
- 16531 Hunting Glen St
- 5519 Echo Vista Dr
- 5454 Vista Ct
- 3510 Rocky Creek
- 17022 Vista Park Dr
- 5867 Oak Run St
