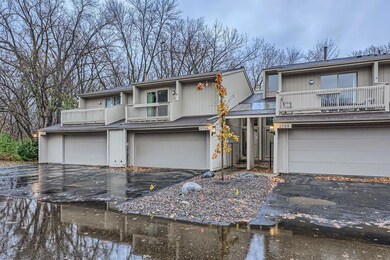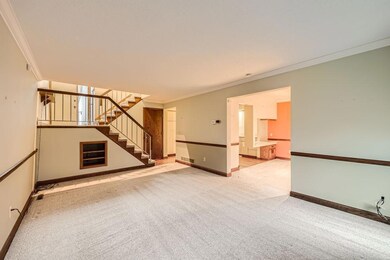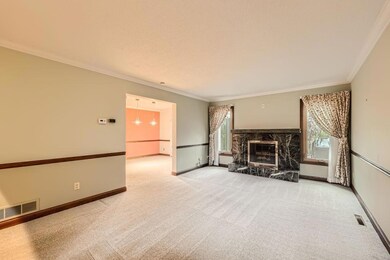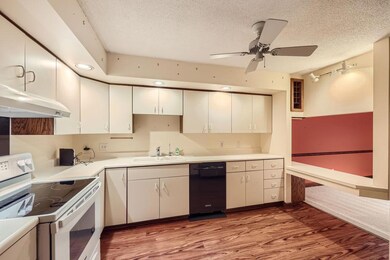
1705 Archer Ct Plymouth, MN 55447
Highlights
- 1 Fireplace
- 2 Car Attached Garage
- Entrance Foyer
- Oakwood Elementary School Rated A
- Living Room
- Forced Air Heating and Cooling System
About This Home
As of December 2024Do not miss the opportunity to call this beautiful townhome in the highly desirable Chelsea Woods development home. Situated in a gorgeous location with mature landscaping and trees you will feel like you are in a private oasis, while still having the convenience of suburban living. Upon entry, you will find three generously sized bedrooms, a full bathroom and a huge primary suite complete with a walk in closet and private bathroom of its own upstairs. A the private deck accessed from the primary suite is an added bonus - perfect for enjoying a morning cup of coffee. Downstairs features a spacious dining and living room, complete with a fireplace and windows overlooking the private backyard. The kitchen features ample cabinet and counter space and is conveniently located between the living and dining room. Unique to this property is a beautiful 3 season sunroom with access to a private patio out back. Very convenient location within the highly sought after, award winning Wayzata school district near Parker Lake, Luce Line Trail and many shops and restaurants in Wayzata and Plymouth. This home will not disappoint. Come visit today!
Townhouse Details
Home Type
- Townhome
Est. Annual Taxes
- $2,692
Year Built
- Built in 1972
Lot Details
- 2,178 Sq Ft Lot
- Lot Dimensions are 24 x 83
HOA Fees
- $346 Monthly HOA Fees
Parking
- 2 Car Attached Garage
Home Design
- Bi-Level Home
Interior Spaces
- 1 Fireplace
- Entrance Foyer
- Living Room
- Finished Basement
Kitchen
- Range<<rangeHoodToken>>
- Dishwasher
Bedrooms and Bathrooms
- 3 Bedrooms
- 2 Full Bathrooms
Utilities
- Forced Air Heating and Cooling System
Community Details
- Association fees include lawn care, trash, snow removal
- Chelsea Woods Association Info@Chelseawoods.Org Association, Phone Number (612) 389-9622
- Chelsea Woods 2Nd Add Subdivision
Listing and Financial Details
- Assessor Parcel Number 2911822410007
Ownership History
Purchase Details
Home Financials for this Owner
Home Financials are based on the most recent Mortgage that was taken out on this home.Purchase Details
Purchase Details
Similar Homes in Plymouth, MN
Home Values in the Area
Average Home Value in this Area
Purchase History
| Date | Type | Sale Price | Title Company |
|---|---|---|---|
| Deed | $285,000 | Partners Title | |
| Interfamily Deed Transfer | -- | None Available | |
| Warranty Deed | $159,000 | -- |
Property History
| Date | Event | Price | Change | Sq Ft Price |
|---|---|---|---|---|
| 07/18/2025 07/18/25 | Price Changed | $378,000 | -0.5% | $235 / Sq Ft |
| 06/12/2025 06/12/25 | Price Changed | $380,000 | -1.3% | $236 / Sq Ft |
| 05/13/2025 05/13/25 | For Sale | $385,000 | +35.1% | $240 / Sq Ft |
| 12/19/2024 12/19/24 | Sold | $285,000 | -5.0% | $177 / Sq Ft |
| 12/05/2024 12/05/24 | Pending | -- | -- | -- |
| 11/08/2024 11/08/24 | For Sale | $300,000 | -- | $187 / Sq Ft |
Tax History Compared to Growth
Tax History
| Year | Tax Paid | Tax Assessment Tax Assessment Total Assessment is a certain percentage of the fair market value that is determined by local assessors to be the total taxable value of land and additions on the property. | Land | Improvement |
|---|---|---|---|---|
| 2023 | $2,692 | $261,000 | $50,000 | $211,000 |
| 2022 | $2,751 | $270,000 | $65,000 | $205,000 |
| 2021 | $2,589 | $236,000 | $58,000 | $178,000 |
| 2020 | $2,817 | $224,000 | $53,000 | $171,000 |
| 2019 | $2,640 | $235,000 | $68,000 | $167,000 |
| 2018 | $2,417 | $222,000 | $64,000 | $158,000 |
| 2017 | $2,387 | $202,000 | $58,000 | $144,000 |
| 2016 | $2,076 | $175,000 | $50,000 | $125,000 |
| 2015 | $2,131 | $175,000 | $50,000 | $125,000 |
| 2014 | -- | $167,700 | $50,000 | $117,700 |
Agents Affiliated with this Home
-
Brady Simon
B
Seller's Agent in 2025
Brady Simon
Keller Williams Classic Rlty NW
(612) 614-4618
3 in this area
7 Total Sales
-
Zach Duckworth

Seller's Agent in 2024
Zach Duckworth
Keller Williams Preferred Rlty
(612) 567-3455
2 in this area
241 Total Sales
-
Erin Duckworth

Seller Co-Listing Agent in 2024
Erin Duckworth
Keller Williams Preferred Rlty
(612) 227-5610
1 in this area
24 Total Sales
Map
Source: NorthstarMLS
MLS Number: 6623106
APN: 29-118-22-41-0007
- 1729 Archer Ct
- 1623 Black Oaks Place N
- 1849 Yuma Ln N
- 16410 15th Ave N
- 1850 Comstock Ln N
- 1648 Comstock Ln N
- 1715 Dunkirk Ln N
- 16620 21st Ave N
- 2145 Shenandoah Ct Unit D
- 15655 17th Place N
- 1815 Fountain Ln N
- 2060 Shenandoah Ct Unit F
- 1181 Yuma Ln N
- 1145 Xene Ln N
- 2040 Shenandoah Ct Unit B
- 1160 Black Oaks Ln N
- 1231 Black Oaks Ln N
- 1021 Yuma Ln N
- 2225 Ranchview Ln N Unit 5
- 2225 Ranchview Ln N Unit 1






