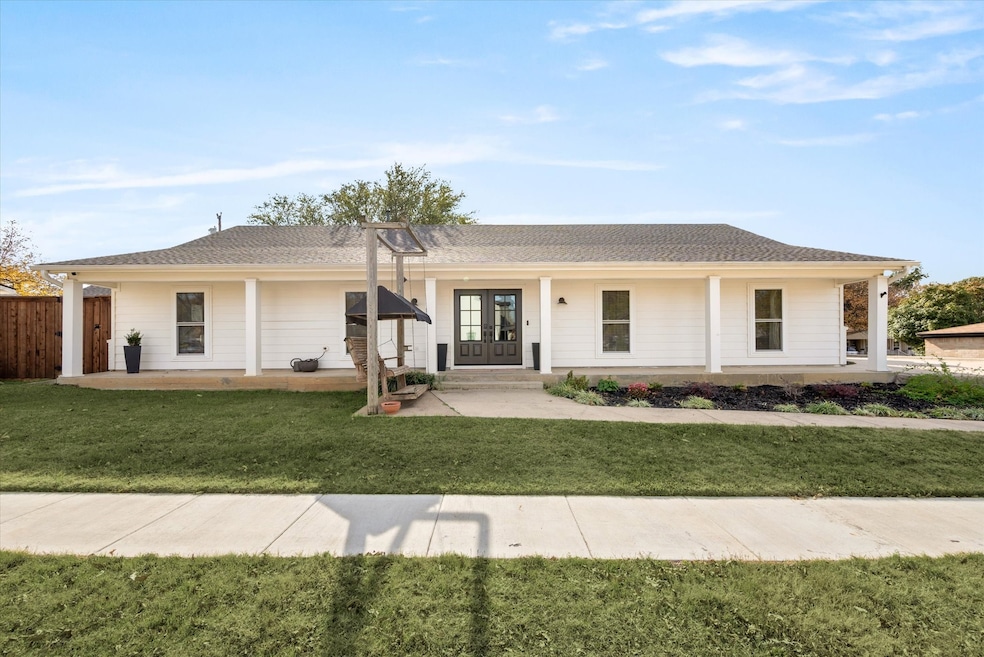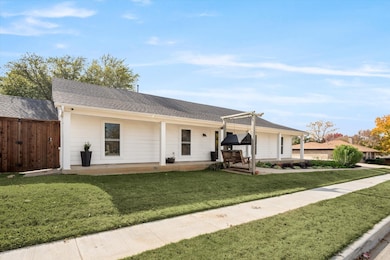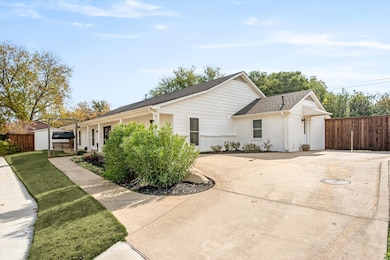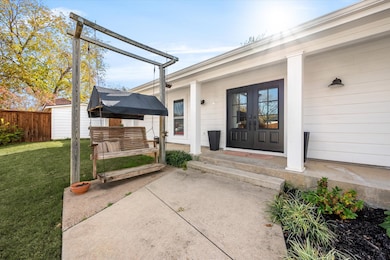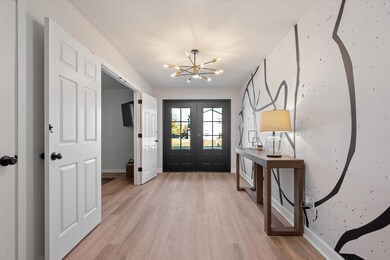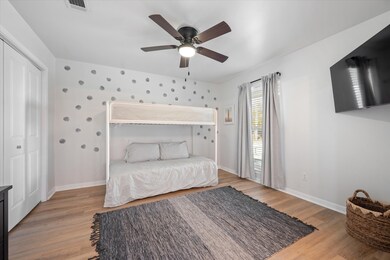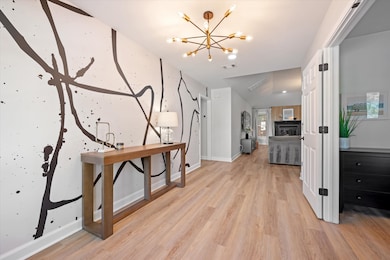1706 Dunn St Grapevine, TX 76051
Highlights
- Vaulted Ceiling
- Traditional Architecture
- Covered patio or porch
- Silver Lake Elementary School Rated A
- Private Yard
- 2 Car Attached Garage
About This Home
Fully furnished renovated home minutes to Grapevine Lake, DFW International Airport and downtown Main Street. Rental available for a minimum of 30-days, if you are renovating your home or displaced due to insurance repairs, this is a great option. All TV's are equipped with streaming services! A stylish entry greets you as you enter the double doors! The spacious living room is the perfect spot to unwind. The gorgeous chef's kitchen is equipped with top of the line appliances, dishware, glasses, pots and pans, and more! The primary bedrooms hosts room for a seating area, included is an updated ensuite bath with a large vanity, soaking tub, walk-in shower and large closet. Four additional bedrooms with dressers and extra linens provided. Large laundry room offers a new washer and dryer, and access to the front driveway. Outdoor, enjoy the private backyard with a covered patio or the courtyard with additional seating. All utilities and lawn care are included in the rental amount. Please note this property is available to rent emptied for a longer term and reduced rental price. See agent for details.
Listing Agent
Rogers Healy and Associates Brokerage Phone: 817-501-7770 License #0613248 Listed on: 07/17/2025

Home Details
Home Type
- Single Family
Est. Annual Taxes
- $6,264
Year Built
- Built in 1996
Lot Details
- 10,454 Sq Ft Lot
- Gated Home
- Wood Fence
- Water-Smart Landscaping
- Interior Lot
- Few Trees
- Private Yard
Parking
- 2 Car Attached Garage
- Rear-Facing Garage
- Garage Door Opener
- Driveway
Home Design
- Traditional Architecture
- Brick Exterior Construction
- Slab Foundation
- Composition Roof
Interior Spaces
- 2,816 Sq Ft Home
- 1-Story Property
- Built-In Features
- Vaulted Ceiling
- Ceiling Fan
- Chandelier
- Wood Burning Fireplace
- Stone Fireplace
- Window Treatments
- Washer and Gas Dryer Hookup
Kitchen
- Eat-In Kitchen
- Built-In Gas Range
- Microwave
- Dishwasher
- Kitchen Island
- Disposal
Flooring
- Ceramic Tile
- Luxury Vinyl Plank Tile
Bedrooms and Bathrooms
- 5 Bedrooms
- Walk-In Closet
- 3 Full Bathrooms
Home Security
- Carbon Monoxide Detectors
- Fire and Smoke Detector
Eco-Friendly Details
- Energy-Efficient Appliances
Outdoor Features
- Covered patio or porch
- Rain Gutters
Schools
- Silver Lake Elementary School
- Grapevine High School
Utilities
- Cooling Available
- Zoned Heating
- Vented Exhaust Fan
- Gas Water Heater
- High Speed Internet
- Cable TV Available
Listing and Financial Details
- Residential Lease
- Property Available on 2/12/24
- Tenant pays for insurance, janitorial service, security
- Negotiable Lease Term
- Tax Lot 12
- Assessor Parcel Number 06928242
Community Details
Overview
- Shorecrest Acres Sub Subdivision
Pet Policy
- Pet Deposit $500
- 1 Pet Allowed
- Breed Restrictions
Map
Source: North Texas Real Estate Information Systems (NTREIS)
MLS Number: 21004108
APN: 06928242
- 1810 Teton Dr
- 1325 Bayou Rd
- 722 Highview Ln
- 1143 Cable Creek Dr
- 1114 Normandy Dr
- 905 Water Oak Dr
- 2952 Kosse Ct
- 124 Sycamore Ct
- 825 Honeysuckle
- 504 Landing Ct
- 441 Jones St
- 2028 Casa Loma Ct
- 107 W Peach St
- 309 N Main St
- 1031 Oak Hurst Dr
- 416 Caviness Dr
- 1119 Mockingbird Dr
- 1002 Meadow Bend Loop N
- 1242 Laguna Vista Way
- 2340 Bluebird Ct
- 1822 Silverside Dr
- 710 Oak Ln
- 927 S Riverside Dr
- 817 Water Oak Dr
- 820 E Dove Loop Rd
- 501 Turner Rd
- 1917 Casa Loma Ct
- 406 Turner Rd
- 401 Boyd Dr
- 951 Turner Rd
- 424 Caviness Dr
- 1022 Hummingbird Trail
- 736 E Wall St
- 1602 Stoneway Dr
- 1614 Stoneway Dr
- 1022 Texan Trail
- 702 N Dove Rd
- 1439 Hampton Rd
- 1775 State Highway 26
- 1652 Sonnet Dr
