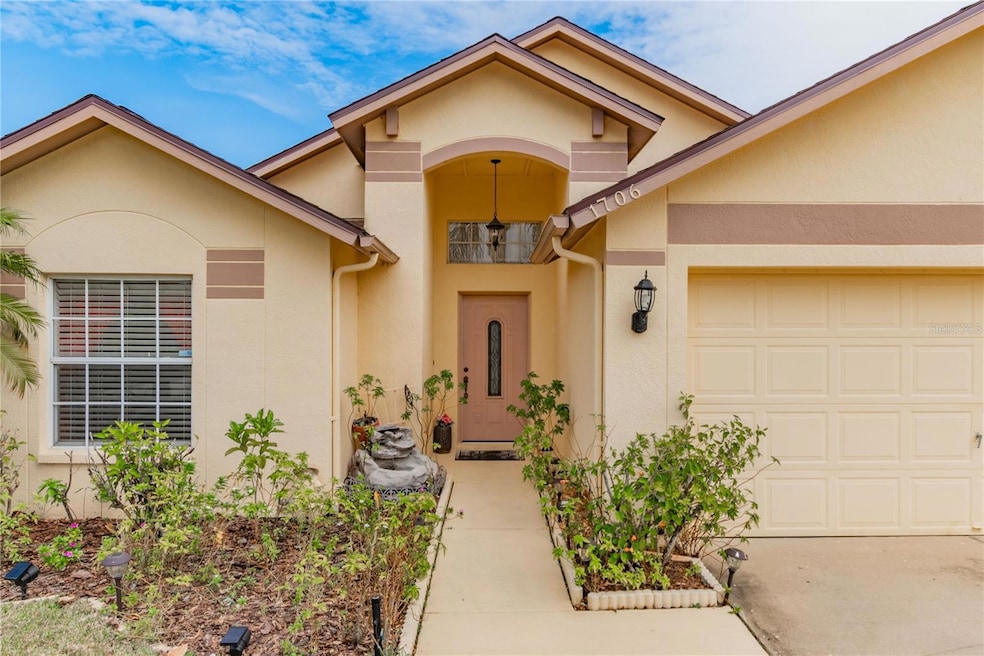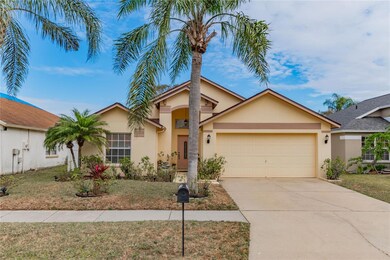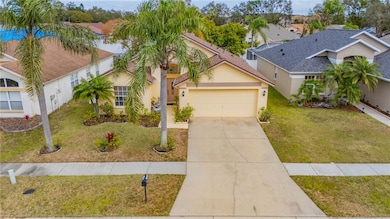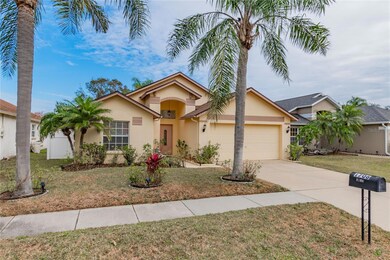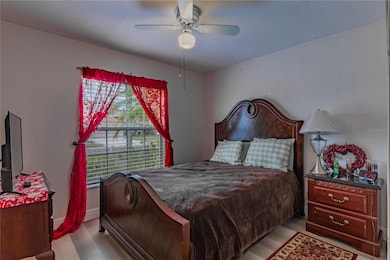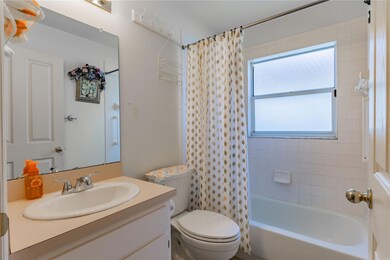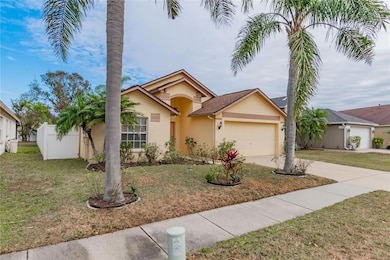
1706 Kirtley Dr Unit 14 Brandon, FL 33511
Sterling Ranch NeighborhoodEstimated payment $2,185/month
Highlights
- Open Floorplan
- Main Floor Primary Bedroom
- Walk-In Pantry
- Cathedral Ceiling
- Community Pool
- 2 Car Attached Garage
About This Home
**Charming 3-Bedroom Home in Desirable Brandon Location!**
Welcome to 1706 Kirtley Drive, a beautifully maintained home featuring 3 spacious bedrooms, 2 bathrooms, and a bright, open living area perfect for modern living. Key features include luxury vinyl, ceramic tile, and porcelain tile flooring, 2021 water heater, 2017 AC unit, a brand-new roof (2025), and a layout designed for lasting value and style. The open floor plan features a spacious eat-in kitchen and a lovely formal dining area, while sliding doors from the dinette lead to a bright and inviting Florida room. The front foyer opens to a large living room, offering plenty of space for relaxation. The split-bedroom layout ensures privacy, with a generously sized master bedroom that includes a walk-in closet and a private en-suite bath. The master bath is equipped with dual sinks, a vanity area, and a separate shower stall. After a long day, unwind in the soothing garden tub—perfect for relaxation. Enjoy a private, fully fenced yard with mature fruit trees and palm trees, offering a peaceful and private outdoor retreat. Plus, you'll appreciate the convenience of a 2-car garage. Sterling Ranch community offers a clubhouse, pool and playground. Situated in the heart of Brandon, this home is just minutes away from top-rated schools, shopping, dining, and major highways, offering convenient access to MacDill Air Force Base and downtown Tampa. Don't miss out on this fantastic opportunity—schedule your tour today!
Listing Agent
PHILIDOR BRADY & CO REALTY LLC Brokerage Phone: 786-417-1327 License #3284818 Listed on: 01/19/2025
Open House Schedule
-
Sunday, July 20, 202512:00 to 3:00 pm7/20/2025 12:00:00 PM +00:007/20/2025 3:00:00 PM +00:00Open House This Sunday! Price Improvement — Sellers are highly motivated. Buyers: Your Dream Home Just Became More Affordable! Join us this Sunday for an exclusive Open House — charming home, newly improved price, and motivated sellers ready to make a deal. Don’t miss your chance to own this gem at a value. Agents: Schedule your clients now — no need to attend! Don't miss this opportunityAdd to Calendar
Home Details
Home Type
- Single Family
Est. Annual Taxes
- $1,941
Year Built
- Built in 1997
Lot Details
- 5,900 Sq Ft Lot
- West Facing Home
- Irrigation Equipment
- Property is zoned PD
HOA Fees
- $29 Monthly HOA Fees
Parking
- 2 Car Attached Garage
Home Design
- Slab Foundation
- Shingle Roof
- Stucco
Interior Spaces
- 1,471 Sq Ft Home
- Open Floorplan
- Cathedral Ceiling
- Ceiling Fan
- Sliding Doors
- Living Room
Kitchen
- Eat-In Kitchen
- Dinette
- Walk-In Pantry
- Range with Range Hood
- Dishwasher
- Disposal
Flooring
- Ceramic Tile
- Luxury Vinyl Tile
Bedrooms and Bathrooms
- 3 Bedrooms
- Primary Bedroom on Main
- Split Bedroom Floorplan
- Walk-In Closet
- 2 Full Bathrooms
- Bathtub With Separate Shower Stall
Laundry
- Laundry in Garage
- Dryer
- Washer
Outdoor Features
- Rain Gutters
Utilities
- Central Heating and Cooling System
- Cooling System Mounted To A Wall/Window
- Cable TV Available
Listing and Financial Details
- Visit Down Payment Resource Website
- Legal Lot and Block 26 / 2
- Assessor Parcel Number U-32-29-20-2HS-000002-00026.0
Community Details
Overview
- Real Manage Association, Phone Number (866) 473-2573
- Visit Association Website
- Sterling Ranch Unit 14 Subdivision
Recreation
- Community Playground
- Community Pool
Map
Home Values in the Area
Average Home Value in this Area
Tax History
| Year | Tax Paid | Tax Assessment Tax Assessment Total Assessment is a certain percentage of the fair market value that is determined by local assessors to be the total taxable value of land and additions on the property. | Land | Improvement |
|---|---|---|---|---|
| 2024 | $1,941 | $116,743 | -- | -- |
| 2023 | $1,845 | $113,343 | $0 | $0 |
| 2022 | $1,699 | $110,042 | $0 | $0 |
| 2021 | $1,657 | $106,837 | $0 | $0 |
| 2020 | $1,578 | $105,362 | $0 | $0 |
| 2019 | $1,494 | $102,993 | $0 | $0 |
| 2018 | $1,442 | $101,073 | $0 | $0 |
| 2017 | $1,412 | $143,889 | $0 | $0 |
| 2016 | $1,608 | $96,958 | $0 | $0 |
| 2015 | $1,621 | $96,284 | $0 | $0 |
| 2014 | $1,463 | $88,696 | $0 | $0 |
| 2013 | -- | $87,385 | $0 | $0 |
Property History
| Date | Event | Price | Change | Sq Ft Price |
|---|---|---|---|---|
| 07/17/2025 07/17/25 | Price Changed | $360,000 | 0.0% | $245 / Sq Ft |
| 07/17/2025 07/17/25 | For Sale | $360,000 | 0.0% | $245 / Sq Ft |
| 07/16/2025 07/16/25 | For Sale | $360,000 | -4.0% | $245 / Sq Ft |
| 07/14/2025 07/14/25 | Off Market | $375,000 | -- | -- |
| 04/22/2025 04/22/25 | Price Changed | $375,000 | -6.0% | $255 / Sq Ft |
| 02/10/2025 02/10/25 | Price Changed | $399,000 | -2.7% | $271 / Sq Ft |
| 01/19/2025 01/19/25 | For Sale | $409,999 | -- | $279 / Sq Ft |
Purchase History
| Date | Type | Sale Price | Title Company |
|---|---|---|---|
| Warranty Deed | $115,000 | Affinity Title Agency Inc | |
| Quit Claim Deed | -- | -- | |
| Warranty Deed | $107,000 | -- | |
| Deed | $102,200 | -- |
Mortgage History
| Date | Status | Loan Amount | Loan Type |
|---|---|---|---|
| Open | $105,262 | FHA | |
| Previous Owner | $10,000 | Credit Line Revolving | |
| Previous Owner | $90,000 | New Conventional |
Similar Homes in the area
Source: Stellar MLS
MLS Number: TB8340472
APN: U-32-29-20-2HS-000002-00026.0
- 1610 Bondurant Way
- 1716 Bondurant Way
- 1725 Bondurant Way
- 1731 Elk Spring Dr
- 1728 Elk Spring Dr
- 1741 Elk Spring Dr
- 2435 Edgewater Falls Dr
- 2441 Hibiscus Bay Ln
- 2628 Oleander Lakes Dr
- 1438 Mallory Sail Place
- 2024 Glen Forge St
- 2622 Lantern Hill Ave
- 1525 Acadia Harbor Place
- 1604 Acadia Harbor Place
- 2706 Lantern Hill Ave
- 1327 Salem Orchard Ln
- 1914 Elk Spring Dr
- 2043 Wrangler Dr
- 2016 Chelam Way
- 2020 Elk Spring Dr
- 1748 Kirtley Dr
- 1611 Bondurant Way
- 1603 Bondurant Way
- 1737 Hulett Dr
- 1509 Kirtley Dr
- 2435 Sagemont Dr
- 1840 Coyote Place
- 1802 Durkee Place
- 2627 Edgewater Falls Dr
- 2438 Hibiscus Bay Ln
- 1508 Ladora Dr
- 2637 Oleander Lakes Dr
- 2410 Middleton Grove Dr
- 2539 Middleton Grove Dr
- 1607 Acadia Harbor Place
- 2030 Attaway Dr
- 2421 Lexington Oak Dr
- 2561 Lexington Oak Dr
- 2822 Lantern Hill Ave
- 1801 Princeton Lakes Dr
