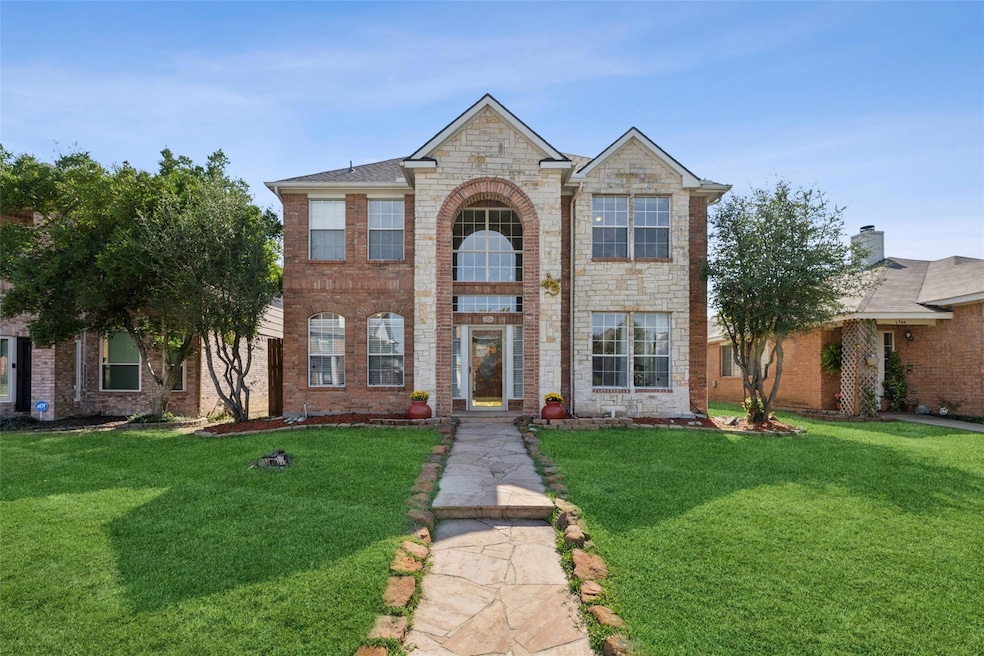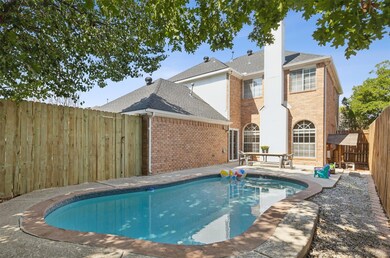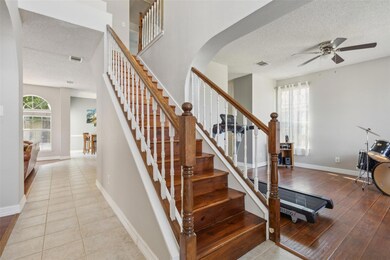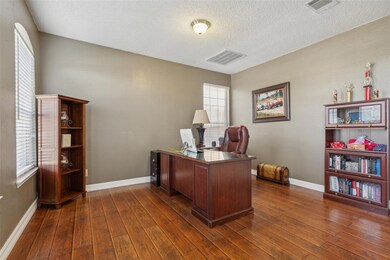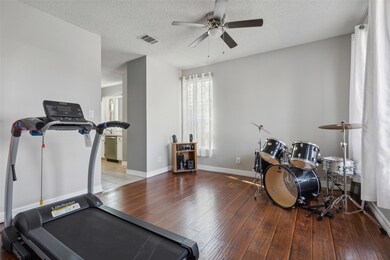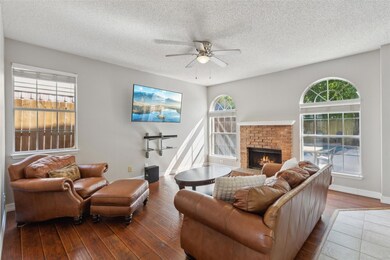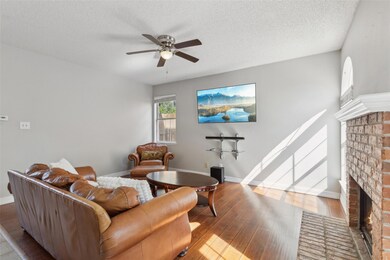
1706 Live Oak Ln Allen, TX 75002
North East Allen NeighborhoodHighlights
- In Ground Pool
- Open Floorplan
- Front Porch
- David & Lynda Olson Elementary School Rated A
- Vaulted Ceiling
- 3-minute walk to Country Meadows Park
About This Home
As of May 2025TIME TO BUY...$20K DROP! 4 bedroom with POOL in Allen ISD! Gourmet kitchen has been upgraded with extensive granite surfaces, accent island and oversized breakfast peninsula and large undermount sink. Crisp white cabinets really pop and give a modern appeal along with the subway tile backsplash and stainless steel appliances. The refreshing private pool and cozy nearby firepit create a perfect scene for relaxation and recreation. Lots of natural light provides a bright & airy feel throughout the open concept living area, making this the ideal space for everyday living & entertaining! There is plenty of room to host large gatherings with two living areas & two dining areas! The primary suite has a private ensuite with a large walk-in closet, walk-in shower, and soaking tub to unwind after a long day! 3 generously sized bedrooms, and an additional full bathroom complete the 2nd level. Easy access to major routes, and an array of entertainment, shopping, restaurants, and trendy hot spots to enjoy!
Last Agent to Sell the Property
Stephen Bowen
Redfin Corporation Brokerage Phone: 817-783-4605 License #0448981 Listed on: 10/16/2024
Last Buyer's Agent
Stephen Bowen
Redfin Corporation Brokerage Phone: 817-783-4605 License #0448981 Listed on: 10/16/2024
Home Details
Home Type
- Single Family
Est. Annual Taxes
- $6,399
Year Built
- Built in 1992
Lot Details
- 5,227 Sq Ft Lot
- Wood Fence
- Interior Lot
- Sprinkler System
- Back Yard
Parking
- 2 Car Attached Garage
- Alley Access
- Rear-Facing Garage
- Garage Door Opener
Home Design
- Brick Exterior Construction
- Slab Foundation
- Shingle Roof
Interior Spaces
- 2,274 Sq Ft Home
- 2-Story Property
- Open Floorplan
- Vaulted Ceiling
- Ceiling Fan
- Fireplace Features Masonry
- Window Treatments
- Attic Fan
- Fire and Smoke Detector
- Washer and Electric Dryer Hookup
Kitchen
- Electric Range
- <<microwave>>
- Dishwasher
- Disposal
Flooring
- Laminate
- Tile
Bedrooms and Bathrooms
- 4 Bedrooms
Pool
- In Ground Pool
- Fence Around Pool
Outdoor Features
- Front Porch
Schools
- Olson Elementary School
- Allen High School
Utilities
- Central Heating and Cooling System
- Heating System Uses Natural Gas
- Underground Utilities
- Gas Water Heater
- High Speed Internet
Listing and Financial Details
- Legal Lot and Block 16 / C
- Assessor Parcel Number R170400301601
Community Details
Overview
- Oak Ridge Subdivision
Recreation
- Community Playground
- Park
Ownership History
Purchase Details
Purchase Details
Home Financials for this Owner
Home Financials are based on the most recent Mortgage that was taken out on this home.Similar Homes in Allen, TX
Home Values in the Area
Average Home Value in this Area
Purchase History
| Date | Type | Sale Price | Title Company |
|---|---|---|---|
| Warranty Deed | -- | -- | |
| Vendors Lien | -- | -- |
Mortgage History
| Date | Status | Loan Amount | Loan Type |
|---|---|---|---|
| Open | $105,000 | Credit Line Revolving | |
| Closed | $90,000 | Credit Line Revolving | |
| Closed | $70,000 | Credit Line Revolving | |
| Closed | $52,000 | Stand Alone First | |
| Previous Owner | $133,200 | Unknown | |
| Previous Owner | $13,700 | Unknown | |
| Previous Owner | $114,800 | No Value Available |
Property History
| Date | Event | Price | Change | Sq Ft Price |
|---|---|---|---|---|
| 05/15/2025 05/15/25 | Sold | -- | -- | -- |
| 04/06/2025 04/06/25 | Pending | -- | -- | -- |
| 02/27/2025 02/27/25 | Price Changed | $469,900 | -4.1% | $207 / Sq Ft |
| 10/18/2024 10/18/24 | For Sale | $489,900 | -- | $215 / Sq Ft |
Tax History Compared to Growth
Tax History
| Year | Tax Paid | Tax Assessment Tax Assessment Total Assessment is a certain percentage of the fair market value that is determined by local assessors to be the total taxable value of land and additions on the property. | Land | Improvement |
|---|---|---|---|---|
| 2023 | $5,650 | $357,031 | $100,000 | $337,000 |
| 2022 | $6,444 | $324,574 | $86,000 | $285,345 |
| 2021 | $6,273 | $295,067 | $65,000 | $230,067 |
| 2020 | $6,336 | $287,457 | $65,000 | $222,457 |
| 2019 | $6,475 | $280,281 | $65,000 | $216,253 |
| 2018 | $5,993 | $254,801 | $65,000 | $189,801 |
| 2017 | $5,678 | $248,000 | $55,000 | $193,000 |
| 2016 | $5,266 | $219,471 | $50,000 | $169,471 |
| 2015 | $4,332 | $209,331 | $43,000 | $166,331 |
Agents Affiliated with this Home
-
S
Seller's Agent in 2025
Stephen Bowen
Redfin Corporation
Map
Source: North Texas Real Estate Information Systems (NTREIS)
MLS Number: 20754215
APN: R-1704-003-0160-1
- 1617 Live Oak Ln
- 1542 Home Park Dr
- 1101 Shumard St
- 1026 Grand Teton Dr
- 1701 Grand Canyon Way
- 1206 Cedar Springs Dr
- 1011 Mesa Verde
- 907 Ozark Dr
- 1001 Homestead Trail
- 1715 Grand Canyon Way
- 1530 Cliff Creek Dr
- 911 Morningside Ln
- 1439 Sleepy Hollow Dr
- 1713 Whispering Glen Dr
- 908 Country Ln
- 1404 Settlers Ct
- 1427 Fieldstone Dr
- 1804 Goodnight Ln
- 1004 Timberbend Trail
- 1601 Wheatberry Ct
