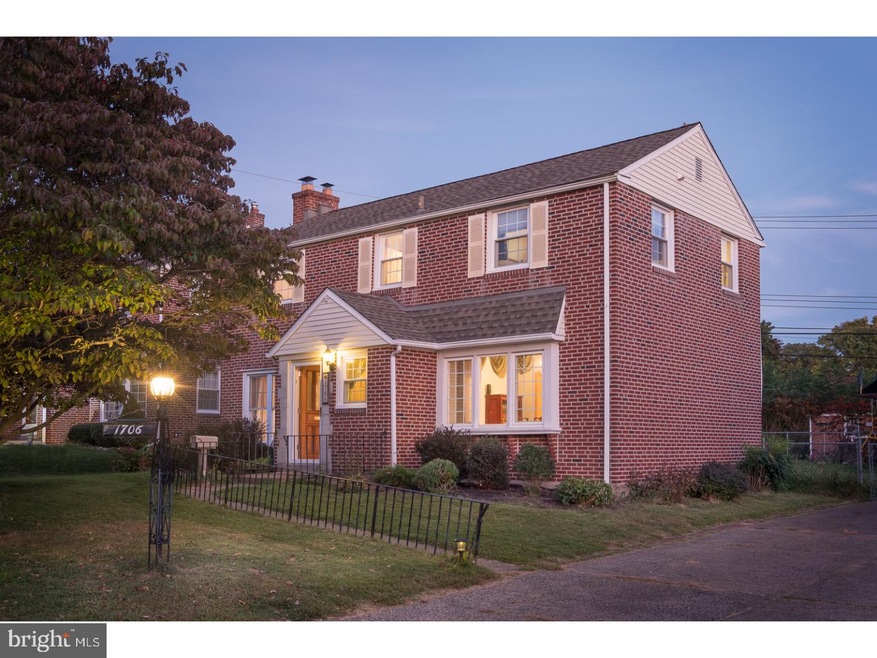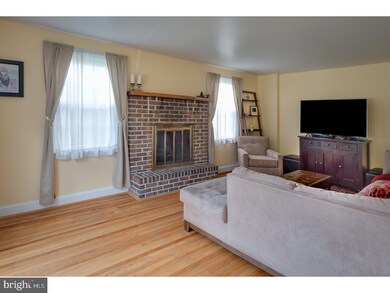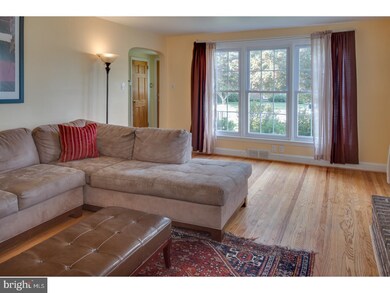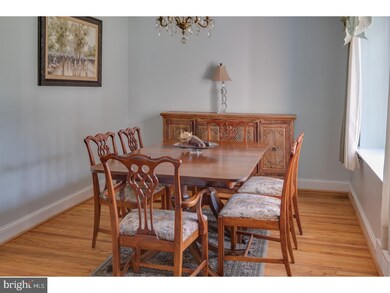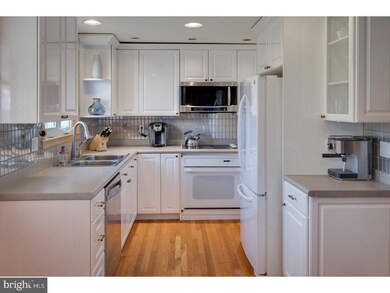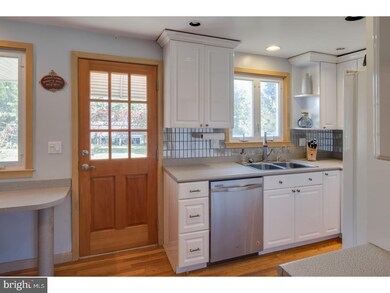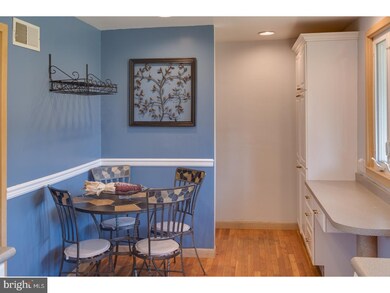
1706 Mount Pleasant Rd Havertown, PA 19083
Highlights
- Colonial Architecture
- 1 Fireplace
- Eat-In Kitchen
- Lynnewood El School Rated A-
- No HOA
- Living Room
About This Home
As of November 20171706 Mount Pleasant is a meticulously maintained 3 Bedroom, 2 1/2 Bathroom brick colonial with new central air and replacement windows. The Center Hall entrance leads to a generous formal living room with fireplace and hardwood floors. The formal dining room with millwork opens to the updated eat-in kitchen with white cabinetry and smooth top range. A powder room and exit to lovely covered back porch round out the first floor. Upstairs you will find built in hallway storage, extra large master Bedroom with room for a king sized bed has master bathroom with Jacuzzi tub, 4 closets and built in desk. Two additional nicely sized bedrooms and full hall bath. The fully finished basement with play area, full bath and cedar closet and 1 year old hot water heater. Gas heat and central air. Hot water heater is 3 years old. Large fenced in yard with plenty of outside lighting. Wonderful curb appeal & great location close to shopping, dining, public transportation. Seller is a PA Real Estate Agent.
Last Agent to Sell the Property
Kristen Runge
BHHS Fox & Roach-Media Listed on: 09/27/2017
Home Details
Home Type
- Single Family
Est. Annual Taxes
- $5,990
Year Built
- Built in 1955
Lot Details
- 5,401 Sq Ft Lot
- Lot Dimensions are 58x100
Parking
- 3 Open Parking Spaces
Home Design
- Colonial Architecture
- Brick Exterior Construction
Interior Spaces
- 1,600 Sq Ft Home
- Property has 2 Levels
- 1 Fireplace
- Living Room
- Dining Room
- Eat-In Kitchen
Bedrooms and Bathrooms
- 3 Bedrooms
- En-Suite Primary Bedroom
- 2.5 Bathrooms
Basement
- Basement Fills Entire Space Under The House
- Laundry in Basement
Schools
- Lynnewood Elementary School
- Haverford Middle School
- Haverford Senior High School
Utilities
- Forced Air Heating and Cooling System
- Heating System Uses Gas
- Natural Gas Water Heater
Community Details
- No Home Owners Association
- Lynnwood Subdivision
Listing and Financial Details
- Tax Lot 375-000
- Assessor Parcel Number 22-01-01320-00
Ownership History
Purchase Details
Home Financials for this Owner
Home Financials are based on the most recent Mortgage that was taken out on this home.Purchase Details
Home Financials for this Owner
Home Financials are based on the most recent Mortgage that was taken out on this home.Purchase Details
Home Financials for this Owner
Home Financials are based on the most recent Mortgage that was taken out on this home.Purchase Details
Home Financials for this Owner
Home Financials are based on the most recent Mortgage that was taken out on this home.Similar Homes in the area
Home Values in the Area
Average Home Value in this Area
Purchase History
| Date | Type | Sale Price | Title Company |
|---|---|---|---|
| Deed | $305,000 | None Available | |
| Deed | $283,000 | Title Services | |
| Deed | $276,000 | None Available | |
| Deed | $233,000 | Commonwealth Land Title Ins |
Mortgage History
| Date | Status | Loan Amount | Loan Type |
|---|---|---|---|
| Open | $273,000 | New Conventional | |
| Closed | $274,500 | New Conventional | |
| Previous Owner | $300,000 | New Conventional | |
| Previous Owner | $220,800 | New Conventional | |
| Previous Owner | $263,300 | New Conventional | |
| Previous Owner | $25,000 | Unknown | |
| Previous Owner | $270,000 | Unknown | |
| Previous Owner | $186,400 | Purchase Money Mortgage |
Property History
| Date | Event | Price | Change | Sq Ft Price |
|---|---|---|---|---|
| 11/30/2017 11/30/17 | Sold | $305,000 | -1.9% | $191 / Sq Ft |
| 10/17/2017 10/17/17 | Pending | -- | -- | -- |
| 10/13/2017 10/13/17 | Price Changed | $310,936 | -0.3% | $194 / Sq Ft |
| 09/27/2017 09/27/17 | For Sale | $312,000 | +10.2% | $195 / Sq Ft |
| 07/15/2013 07/15/13 | Sold | $283,000 | -1.0% | $191 / Sq Ft |
| 06/29/2013 06/29/13 | Pending | -- | -- | -- |
| 05/14/2013 05/14/13 | Price Changed | $286,000 | -3.1% | $194 / Sq Ft |
| 04/26/2013 04/26/13 | For Sale | $295,000 | -- | $200 / Sq Ft |
Tax History Compared to Growth
Tax History
| Year | Tax Paid | Tax Assessment Tax Assessment Total Assessment is a certain percentage of the fair market value that is determined by local assessors to be the total taxable value of land and additions on the property. | Land | Improvement |
|---|---|---|---|---|
| 2024 | $8,431 | $327,890 | $94,230 | $233,660 |
| 2023 | $8,191 | $327,890 | $94,230 | $233,660 |
| 2022 | $8,000 | $327,890 | $94,230 | $233,660 |
| 2021 | $13,033 | $327,890 | $94,230 | $233,660 |
| 2020 | $6,236 | $134,160 | $51,280 | $82,880 |
| 2019 | $6,121 | $134,160 | $51,280 | $82,880 |
| 2018 | $6,016 | $134,160 | $0 | $0 |
| 2017 | $5,888 | $134,160 | $0 | $0 |
| 2016 | $736 | $134,160 | $0 | $0 |
| 2015 | $751 | $134,160 | $0 | $0 |
| 2014 | $751 | $134,160 | $0 | $0 |
Agents Affiliated with this Home
-
K
Seller's Agent in 2017
Kristen Runge
BHHS Fox & Roach
-
Zach Paul

Seller Co-Listing Agent in 2017
Zach Paul
BHHS Fox & Roach
(610) 574-6859
4 Total Sales
-
Mitch Nikic

Buyer's Agent in 2017
Mitch Nikic
Century 21 Advantage Gold-Castor
(267) 973-7017
47 Total Sales
-
Mia Bloomfield

Seller's Agent in 2013
Mia Bloomfield
Compass RE
(610) 662-6732
35 Total Sales
-
Josh Hagan

Buyer's Agent in 2013
Josh Hagan
KW Empower
(215) 678-9998
2 Total Sales
Map
Source: Bright MLS
MLS Number: 1001196267
APN: 22-01-01320-00
- 1626 Rose Glen Rd
- 1711 Lynnewood Dr
- 4036 Marilyn Dr
- 4034 Marilyn Dr
- 4038 Marilyn Dr
- 4040 Marilyn Dr
- 4028 Marilyn Dr
- 4020 Marilyn Dr
- 4026 Marilyn Dr
- 4024 Marilyn Dr
- 4022 Marilyn Dr
- 1442 Dorchester Rd
- 1435 Sunnyhill Ln
- 1430 Brierwood Rd
- 1321 Annabella Ave
- 456 Colfax Rd
- 1328 Warren Ave
- 228 David Dr
- 313 Merrybrook Dr
- 1 Lawrence Rd Unit A3A
