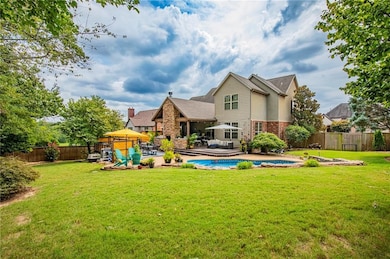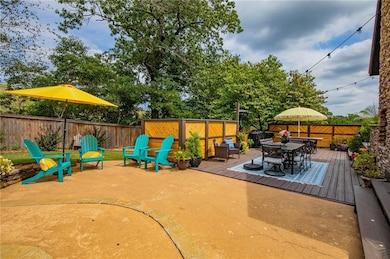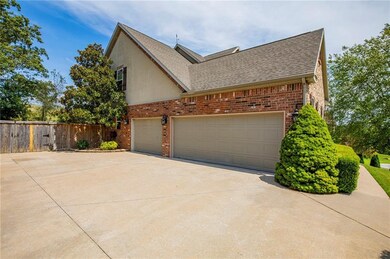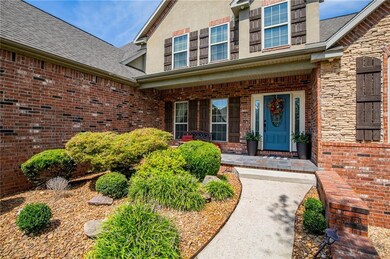1706 NW Autumn Ave Bentonville, AR 72712
Highlights
- In Ground Pool
- Cathedral Ceiling
- Home Office
- Thomas Jefferson Elementary School Rated A
- Granite Countertops
- 3 Car Attached Garage
About This Home
Exceptional home in the prestigious Windemere Woods. This residence embodies luxury & comfort. NEW trail in front of the neighborhood leading to Coler MTB trail & greenway. Conveniently located to I49, only minutes away from DTB and Walmart home office. This exquisite 5-bedroom, 3.5-bath home combines elegance and functionality. You'll be greeted by an expansive open kitchen and living area, boasting soaring ceilings. The thoughtfully designed floor plan features a formal dining room and dedicated office space, ensuring that every aspect of your lifestyle is catered to. Large primary suite on main level and spa-like bath, walk-in shower, jetted tub, dual sinks, & walk-in closet. This private outdoor retreat is an entertainer's dream with a covered patio, heated saltwater pool, hot tub, tv, fireplace, gourmet grill, and kitchen to create the ultimate backyard entertainer's paradise, perfect for gatherings all year round. This home has it all, leaving no detail overlooked. This is the one you've been searching for!
Listing Agent
Pinnacle Realty Advisors Brokerage Phone: 479-445-8666 License #SA00093518 Listed on: 11/10/2025

Home Details
Home Type
- Single Family
Est. Annual Taxes
- $7,049
Year Built
- Built in 2003
Lot Details
- 0.34 Acre Lot
- Privacy Fence
- Wood Fence
- Landscaped
- Level Lot
- Cleared Lot
Parking
- 3 Car Attached Garage
Interior Spaces
- 3,713 Sq Ft Home
- Built-In Features
- Cathedral Ceiling
- Ceiling Fan
- Fireplace With Gas Starter
- Blinds
- Family Room with Fireplace
- Home Office
- Library
- Washer and Dryer Hookup
Kitchen
- Eat-In Kitchen
- Plumbed For Ice Maker
- Granite Countertops
Bedrooms and Bathrooms
- 5 Bedrooms
- Walk-In Closet
Pool
- In Ground Pool
- Spa
Location
- City Lot
Utilities
- Central Heating and Cooling System
- Programmable Thermostat
Listing and Financial Details
- Home warranty included in the sale of the property
- Tenant pays for air conditioning, cable TV, electricity, gas, grounds care, sewer, trash collection, telephone, water
- Rent includes association dues, insurance, taxes
- Available 12/15/25
Community Details
Overview
- Windmere Woods Ph I Bentonville Subdivision
Recreation
- Trails
Pet Policy
- Pets allowed on a case-by-case basis
Map
Source: Northwest Arkansas Board of REALTORS®
MLS Number: 1328061
APN: 01-10668-000
- 3702 NW Mountainview Rd
- 3703 NW Mountainview Rd
- 30 Theodore Dr
- 28 Theodore Dr
- 22 Miller Dr
- 0 Theodore Dr
- Lot 26, Block 2 Henrietta Ln
- 3 Amelia Cir
- 0 Amelia Cir Unit 1298352
- 0 Lookout Dr
- 0 Anthony Ln Unit 1311811
- 18 Hamilton Dr
- 3419 NW Riverbend Rd
- 0 Claxton Dr Unit 1327759
- 0 Suits Us Dr Unit 1323206
- 9 Hanna Dr
- 16 Skyline Dr
- 2311 NW Harvard Walk
- Lot 27 Spring Rd
- Lot 3 NW Hidden Cove
- 3204 Cardinal Creek Cir Unit ID1241337P
- 9 E Elvendon Dr
- 13 Orleton Ln Unit ID1221943P
- 301 Genesis Dr Unit ID1221815P
- 1517 NW Bell Royal Ct Unit ID1297037P
- 1507 NW Bell Royal Ct
- 1603 NW Santorini Ln
- 1 Iris Way Unit ID1241306P
- 1 Iris Way Unit ID1241307P
- 507 Camellia Dr
- 1900 NW A St
- 803 NW 14th St Unit ID1241322P
- 1402 Camellia Dr Unit A
- 53 Holly Dr Unit A
- 51 Holly Dr
- 507 Braithwaite St Unit B
- 1525 NW Shores Loop
- 5 Jonquilla Way Unit A
- 10 Riordan Rd Unit ID1221879P
- 10 Riordan Rd Unit ID1221880P






