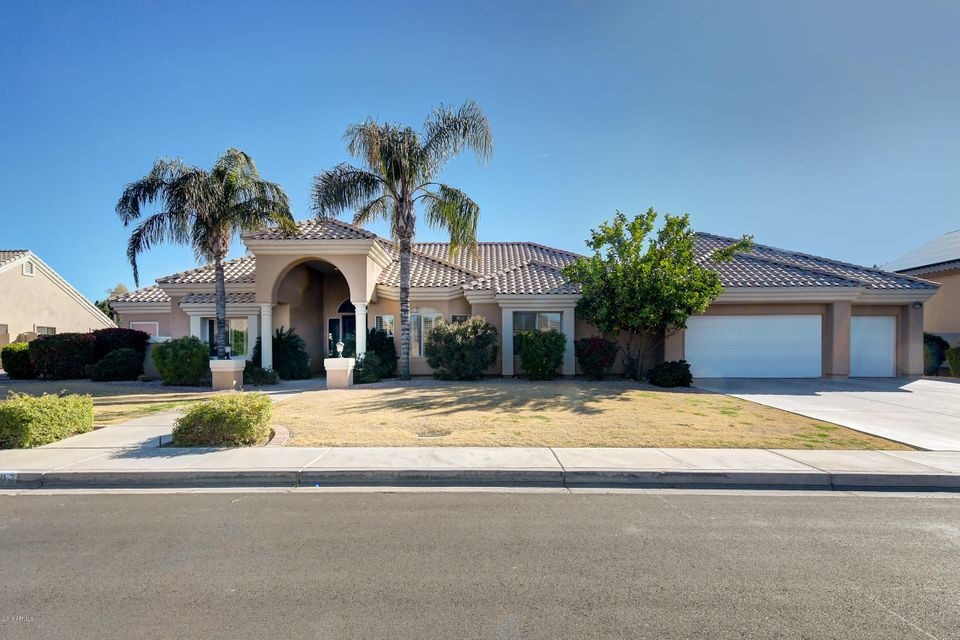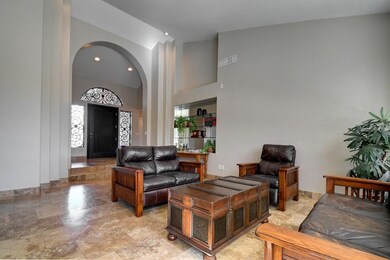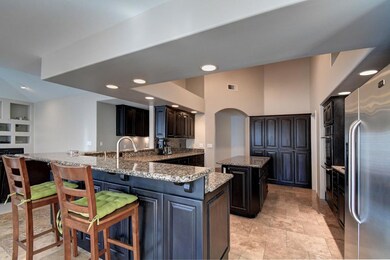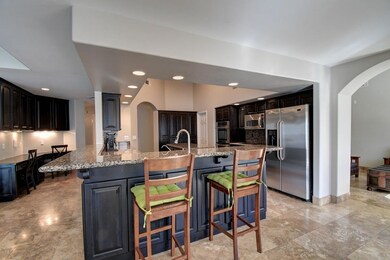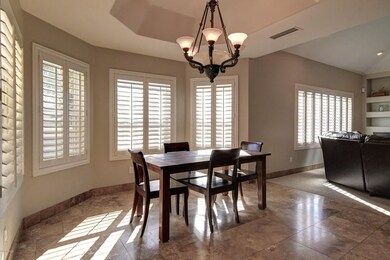
1707 E Menlo St Mesa, AZ 85203
North Central Mesa NeighborhoodHighlights
- Private Pool
- 2 Fireplaces
- No HOA
- Hermosa Vista Elementary School Rated A-
- Granite Countertops
- Covered patio or porch
About This Home
As of April 2018Located on a quaint and charming street with a fabulous floor plan, pool, spa and 3 car garage with storage, is a house that offers more than 3,600 SF, 4 bedrooms, 3 bathrooms as well as a separate office. The kitchen, the central hub of all homes, offers a Wolf range induction stove top, slow closing cabinets, 2 wall ovens, an island, a walk in pantry and opens to both the family room and informal dining room. Retire to the master bedroom and get cozy with the fireplace or enjoy the weather with the french doors open and the outdoor water feature on! This North/South facing house also features a large formal dining room, a welcoming living room and has 2 attached storage sheds. Enjoy beautiful days and evenings on your patio grilling out and in the pool or spa!
Last Buyer's Agent
Lauren House
Russ Lyon Sotheby's International Realty License #SA659956000
Home Details
Home Type
- Single Family
Est. Annual Taxes
- $3,498
Year Built
- Built in 1994
Lot Details
- 0.34 Acre Lot
- Block Wall Fence
- Front and Back Yard Sprinklers
- Grass Covered Lot
Parking
- 3 Car Garage
Home Design
- Wood Frame Construction
- Tile Roof
- Stucco
Interior Spaces
- 3,660 Sq Ft Home
- 1-Story Property
- Central Vacuum
- Ceiling height of 9 feet or more
- 2 Fireplaces
- Laundry in unit
Kitchen
- Eat-In Kitchen
- Breakfast Bar
- <<builtInMicrowave>>
- Dishwasher
- Kitchen Island
- Granite Countertops
Flooring
- Carpet
- Tile
Bedrooms and Bathrooms
- 4 Bedrooms
- 3 Bathrooms
- Dual Vanity Sinks in Primary Bathroom
- Bathtub With Separate Shower Stall
Pool
- Private Pool
- Spa
Outdoor Features
- Covered patio or porch
- Outdoor Storage
Schools
- Hermosa Vista Elementary School
- Stapley Junior High School
- Mountain View High School
Utilities
- Refrigerated Cooling System
- Heating Available
- High Speed Internet
- Cable TV Available
Community Details
- No Home Owners Association
- Forest Knoll Lt 1 81 Tr A Subdivision
Listing and Financial Details
- Tax Lot 60
- Assessor Parcel Number 136-04-081
Ownership History
Purchase Details
Home Financials for this Owner
Home Financials are based on the most recent Mortgage that was taken out on this home.Purchase Details
Home Financials for this Owner
Home Financials are based on the most recent Mortgage that was taken out on this home.Purchase Details
Purchase Details
Purchase Details
Home Financials for this Owner
Home Financials are based on the most recent Mortgage that was taken out on this home.Purchase Details
Home Financials for this Owner
Home Financials are based on the most recent Mortgage that was taken out on this home.Purchase Details
Home Financials for this Owner
Home Financials are based on the most recent Mortgage that was taken out on this home.Purchase Details
Home Financials for this Owner
Home Financials are based on the most recent Mortgage that was taken out on this home.Purchase Details
Home Financials for this Owner
Home Financials are based on the most recent Mortgage that was taken out on this home.Purchase Details
Similar Homes in Mesa, AZ
Home Values in the Area
Average Home Value in this Area
Purchase History
| Date | Type | Sale Price | Title Company |
|---|---|---|---|
| Warranty Deed | $545,000 | Fidelity National Title Agen | |
| Warranty Deed | $520,000 | Chicago Title Agency Inc | |
| Interfamily Deed Transfer | -- | None Available | |
| Interfamily Deed Transfer | -- | None Available | |
| Interfamily Deed Transfer | -- | Ticor Title Agency Of Arizon | |
| Interfamily Deed Transfer | -- | Camelback Title Agency Llc | |
| Warranty Deed | $525,000 | Chicago Title Insurance Co | |
| Interfamily Deed Transfer | -- | Chicago Title Insurance Co | |
| Interfamily Deed Transfer | -- | Chicago Title Insurance Co | |
| Interfamily Deed Transfer | -- | -- |
Mortgage History
| Date | Status | Loan Amount | Loan Type |
|---|---|---|---|
| Open | $360,465 | New Conventional | |
| Closed | $406,025 | New Conventional | |
| Previous Owner | $416,000 | New Conventional | |
| Previous Owner | $51,948 | Credit Line Revolving | |
| Previous Owner | $191,000 | New Conventional | |
| Previous Owner | $300,000 | Credit Line Revolving | |
| Previous Owner | $174,000 | Credit Line Revolving | |
| Previous Owner | $250,000 | New Conventional | |
| Previous Owner | $150,000 | Credit Line Revolving | |
| Previous Owner | $528,000 | Negative Amortization | |
| Previous Owner | $108,750 | Credit Line Revolving | |
| Previous Owner | $439,600 | Fannie Mae Freddie Mac | |
| Previous Owner | $74,945 | Credit Line Revolving | |
| Previous Owner | $420,000 | New Conventional | |
| Previous Owner | $162,000 | No Value Available | |
| Closed | $52,500 | No Value Available |
Property History
| Date | Event | Price | Change | Sq Ft Price |
|---|---|---|---|---|
| 04/03/2018 04/03/18 | Sold | $545,000 | -0.9% | $149 / Sq Ft |
| 02/09/2018 02/09/18 | For Sale | $550,000 | +5.8% | $150 / Sq Ft |
| 09/25/2015 09/25/15 | Sold | $520,000 | -1.0% | $142 / Sq Ft |
| 08/20/2015 08/20/15 | Pending | -- | -- | -- |
| 07/27/2015 07/27/15 | Price Changed | $525,000 | -4.5% | $143 / Sq Ft |
| 06/16/2015 06/16/15 | Price Changed | $550,000 | -3.2% | $150 / Sq Ft |
| 05/30/2015 05/30/15 | Price Changed | $568,000 | -1.2% | $155 / Sq Ft |
| 05/18/2015 05/18/15 | For Sale | $575,000 | -- | $157 / Sq Ft |
Tax History Compared to Growth
Tax History
| Year | Tax Paid | Tax Assessment Tax Assessment Total Assessment is a certain percentage of the fair market value that is determined by local assessors to be the total taxable value of land and additions on the property. | Land | Improvement |
|---|---|---|---|---|
| 2025 | $4,176 | $48,652 | -- | -- |
| 2024 | $4,215 | $46,336 | -- | -- |
| 2023 | $4,215 | $63,900 | $12,780 | $51,120 |
| 2022 | $4,115 | $50,550 | $10,110 | $40,440 |
| 2021 | $4,173 | $52,700 | $10,540 | $42,160 |
| 2020 | $4,110 | $49,750 | $9,950 | $39,800 |
| 2019 | $3,801 | $44,410 | $8,880 | $35,530 |
| 2018 | $3,624 | $39,520 | $7,900 | $31,620 |
| 2017 | $3,498 | $39,950 | $7,990 | $31,960 |
| 2016 | $3,422 | $41,900 | $8,380 | $33,520 |
| 2015 | $3,216 | $42,120 | $8,420 | $33,700 |
Agents Affiliated with this Home
-
Lauren House

Seller's Agent in 2018
Lauren House
Real Broker
(480) 287-5200
76 Total Sales
-
J
Buyer Co-Listing Agent in 2018
Joshua Brill
Realty ONE Group
-
Kristen Shepherd
K
Seller's Agent in 2015
Kristen Shepherd
Gentry Real Estate
(480) 788-8038
1 Total Sale
-
Matthew Moellering

Buyer's Agent in 2015
Matthew Moellering
American Realty Brokers
(480) 628-1207
3 Total Sales
Map
Source: Arizona Regional Multiple Listing Service (ARMLS)
MLS Number: 5721163
APN: 136-04-081
- 1645 E Minton St
- 1750 E Mallory St
- 1606 E Minton St
- 2306 N Hall Cir
- 2620 N Barkley
- 1631 E Kael St
- 2105 N Kachina
- 1349 E Anasazi St
- 2213 N Ashbrook
- 1434 E Kael St
- 2258 N Gentry
- 2149 E Hermosa Vista Dr
- 2226 N Gentry
- 1436 E Kramer St
- 2662 N Chestnut Cir
- 2929 N Gilbert Rd
- 1944 N Lazona Dr
- 2317 E Lynwood St
- 2160 E Kenwood St
- 3011 N Gilbert Rd
