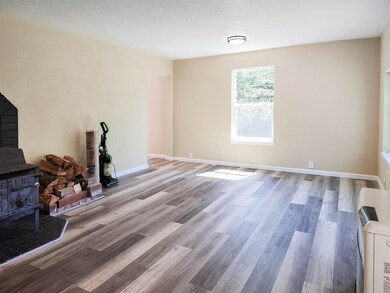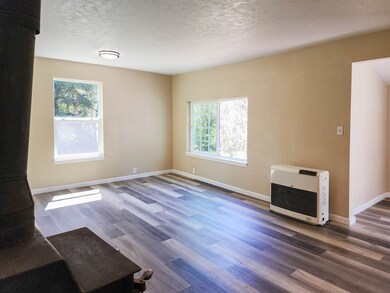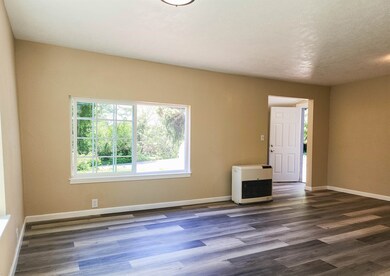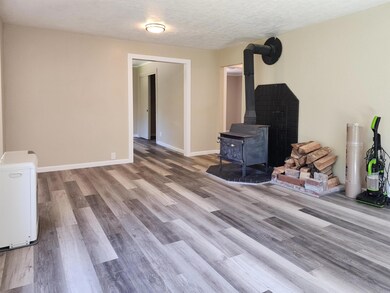
1707 Riverside St Crescent City, CA 95531
Highlights
- View of Trees or Woods
- Wood Burning Stove
- Attached Carport
- 0.53 Acre Lot
- 1-Story Property
- Level Lot
About This Home
As of June 2025Located just one mile from beautiful Pebble Beach! This newly renovated home is ready to go with 2 large bedrooms and a 3rd bedroom that's open to the living room and would make a great home office. The spacious living room features a cozy wood stove and a monitor heater. With all new bathroom fixtures, kitchen appliances, cabinets, countertops, a new 30-year roof, and dual pane windows this home offers a fresh start for your dream beach life. The .53-acre parcel features a large shop perfect for woodworking, hobbies, or extra storage, a concrete slab for your future development, and plenty of room to garden or entertain. Take a look today and start living your dream!
Home Details
Home Type
- Single Family
Est. Annual Taxes
- $1,778
Year Built
- Built in 1960
Lot Details
- 0.53 Acre Lot
- Lot Dimensions are 135 x 173
- Level Lot
- Property is in good condition
- Property is zoned R1B20-MFH
Home Design
- Concrete Foundation
- Composition Roof
Interior Spaces
- 1,348 Sq Ft Home
- 1-Story Property
- Wood Burning Stove
- Vinyl Flooring
- Views of Woods
- Fire and Smoke Detector
- Oven or Range
Bedrooms and Bathrooms
- 3 Bedrooms
- 1 Bathroom
Parking
- 2 Car Garage
- Attached Carport
Outdoor Features
- Shop
Utilities
- Drilled Well
- Septic System
Listing and Financial Details
- Assessor Parcel Number 110-063-008
Ownership History
Purchase Details
Home Financials for this Owner
Home Financials are based on the most recent Mortgage that was taken out on this home.Purchase Details
Home Financials for this Owner
Home Financials are based on the most recent Mortgage that was taken out on this home.Purchase Details
Home Financials for this Owner
Home Financials are based on the most recent Mortgage that was taken out on this home.Purchase Details
Home Financials for this Owner
Home Financials are based on the most recent Mortgage that was taken out on this home.Purchase Details
Similar Homes in Crescent City, CA
Home Values in the Area
Average Home Value in this Area
Purchase History
| Date | Type | Sale Price | Title Company |
|---|---|---|---|
| Grant Deed | $315,000 | First American Title | |
| Grant Deed | $315,500 | First American Title | |
| Grant Deed | -- | First American Title | |
| Grant Deed | $135,000 | First American Title | |
| Interfamily Deed Transfer | -- | None Available |
Mortgage History
| Date | Status | Loan Amount | Loan Type |
|---|---|---|---|
| Open | $299,250 | New Conventional | |
| Previous Owner | $252,068 | New Conventional | |
| Previous Owner | $0 | New Conventional |
Property History
| Date | Event | Price | Change | Sq Ft Price |
|---|---|---|---|---|
| 06/27/2025 06/27/25 | Sold | $315,000 | -3.1% | $234 / Sq Ft |
| 05/20/2025 05/20/25 | For Sale | $325,000 | +3.2% | $241 / Sq Ft |
| 04/22/2025 04/22/25 | Off Market | $315,000 | -- | -- |
| 03/06/2025 03/06/25 | For Sale | $325,000 | +3.1% | $241 / Sq Ft |
| 09/06/2024 09/06/24 | Sold | $315,085 | +8.7% | $234 / Sq Ft |
| 08/02/2024 08/02/24 | Price Changed | $290,000 | -14.7% | $215 / Sq Ft |
| 07/10/2024 07/10/24 | Price Changed | $340,000 | -2.9% | $252 / Sq Ft |
| 05/13/2024 05/13/24 | Price Changed | $350,000 | -6.7% | $260 / Sq Ft |
| 04/19/2024 04/19/24 | For Sale | $375,000 | +177.8% | $278 / Sq Ft |
| 08/29/2023 08/29/23 | Sold | $135,000 | +28.6% | $100 / Sq Ft |
| 07/21/2023 07/21/23 | Pending | -- | -- | -- |
| 07/19/2023 07/19/23 | For Sale | $105,000 | -- | $78 / Sq Ft |
Tax History Compared to Growth
Tax History
| Year | Tax Paid | Tax Assessment Tax Assessment Total Assessment is a certain percentage of the fair market value that is determined by local assessors to be the total taxable value of land and additions on the property. | Land | Improvement |
|---|---|---|---|---|
| 2024 | $1,778 | $160,700 | $91,800 | $68,900 |
| 2023 | $1,168 | $109,564 | $43,823 | $65,741 |
| 2022 | $1,144 | $107,416 | $42,964 | $64,452 |
| 2021 | $1,136 | $105,311 | $42,122 | $63,189 |
| 2020 | $1,072 | $104,233 | $41,691 | $62,542 |
| 2019 | $1,054 | $102,190 | $40,874 | $61,316 |
| 2018 | $1,032 | $100,187 | $40,073 | $60,114 |
| 2017 | $1,014 | $98,224 | $39,288 | $58,936 |
| 2016 | $995 | $96,299 | $38,518 | $57,781 |
| 2015 | $972 | $94,854 | $37,940 | $56,914 |
| 2014 | $962 | $92,997 | $37,197 | $55,800 |
Agents Affiliated with this Home
-
Jennifer Collins

Seller's Agent in 2025
Jennifer Collins
NextHome Premier Properties
(707) 951-2225
12 in this area
12 Total Sales
-
Jim Peters
J
Buyer's Agent in 2025
Jim Peters
Green Pacific Real Estate INC
(707) 951-5522
24 in this area
38 Total Sales
-
Mary Messal

Seller's Agent in 2024
Mary Messal
BAYSIDE REALTY
(707) 951-1809
134 in this area
196 Total Sales
-
Mickey Holcomb

Buyer's Agent in 2024
Mickey Holcomb
BAYSIDE REALTY
(707) 954-9811
38 in this area
56 Total Sales
-
CYNTHIA SANDERSON
C
Seller's Agent in 2023
CYNTHIA SANDERSON
FINIGAN REAL ESTATE
(707) 954-2585
48 in this area
76 Total Sales
Map
Source: Del Norte Association of REALTORS®
MLS Number: 240153
APN: 110-063-008-000
- APN 110-067-004 Beech St
- 1530 Lake St
- 000 Isabella
- 1665 Isabella Rd
- 00 Gardena Rd
- 00 Adams Ave
- 1560 El Monte Rd Unit Off Washington Blvd.
- 915 Small
- 1246 Inyo St
- 1745 Potomac Ct
- 620 Alpine St
- 1760 Amador St
- 115 Georgetown Place
- 1766 Wildwood Ln
- 125 W Washington Blvd
- 1255 Murphy Ave
- 1755 Wildwood Ln
- 1595 Breen St
- 188 E Madison Ave
- 1700 Lauff Ave






