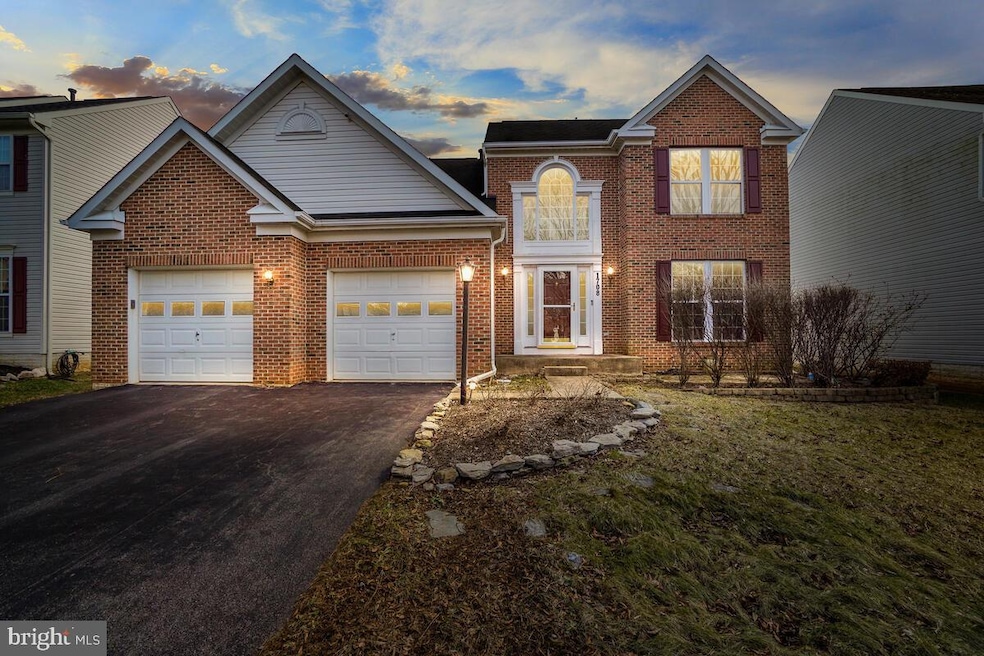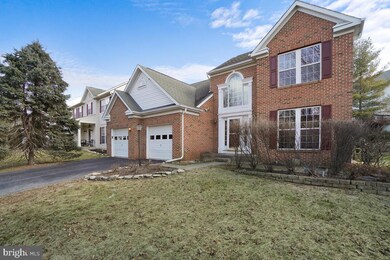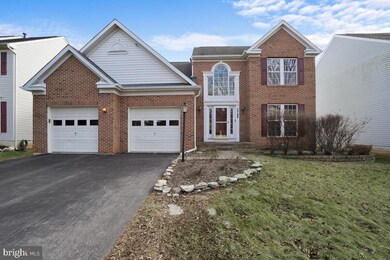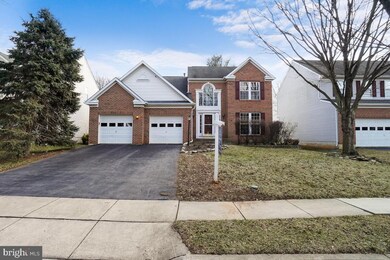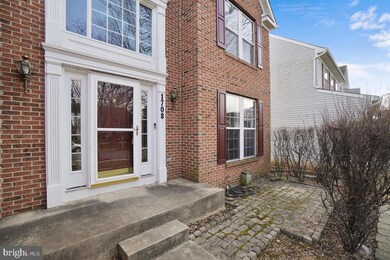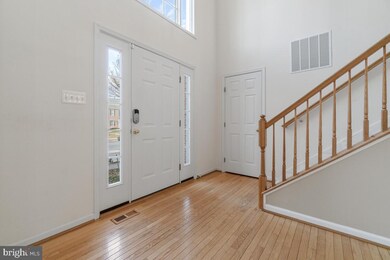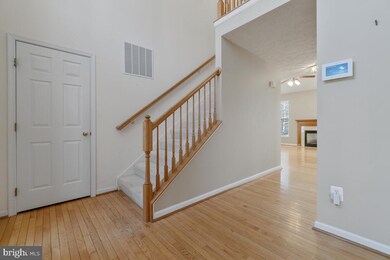
1708 Algonquin Rd Frederick, MD 21701
Wormans Mill NeighborhoodHighlights
- Gourmet Country Kitchen
- Colonial Architecture
- Two Story Ceilings
- Walkersville High School Rated A-
- Deck
- Wood Flooring
About This Home
As of July 2021PRICED BELOW APPRAISED VALUE. Back on the market!! Buyer's financing fell through! Spacious and Bright detached home featuring a main level master suite, 2 story family room with gas fireplace, upgraded granite kitchen with stainless steel appliances, center island, breakfast bar open to family room, HW floors, multi-level deck. Great location and community. Close to major commuter routes, shopping and restaurants.
Last Agent to Sell the Property
Berkshire Hathaway HomeServices PenFed Realty License #586374 Listed on: 03/04/2021

Home Details
Home Type
- Single Family
Est. Annual Taxes
- $6,354
Year Built
- Built in 1996
Lot Details
- 6,000 Sq Ft Lot
- Property is in very good condition
- Property is zoned PND
HOA Fees
- $56 Monthly HOA Fees
Parking
- 2 Car Attached Garage
- Front Facing Garage
- Garage Door Opener
Home Design
- Colonial Architecture
- Asphalt Roof
- Vinyl Siding
- Brick Front
Interior Spaces
- 2,496 Sq Ft Home
- Property has 3 Levels
- Two Story Ceilings
- Self Contained Fireplace Unit Or Insert
- Gas Fireplace
- Window Treatments
- Window Screens
- Dining Area
- Garden Views
Kitchen
- Gourmet Country Kitchen
- Breakfast Area or Nook
- Stove
- <<builtInMicrowave>>
- Ice Maker
- Dishwasher
- Kitchen Island
- Upgraded Countertops
- Disposal
Flooring
- Wood
- Carpet
Bedrooms and Bathrooms
- En-Suite Bathroom
Laundry
- Laundry on main level
- Dryer
- Washer
Basement
- Basement Fills Entire Space Under The House
- Connecting Stairway
- Sump Pump
Outdoor Features
- Deck
- Porch
Utilities
- Forced Air Heating and Cooling System
- Vented Exhaust Fan
- Natural Gas Water Heater
Listing and Financial Details
- Tax Lot 1
- Assessor Parcel Number 1102194589
Community Details
Overview
- Association fees include pool(s), trash, common area maintenance
- Dearbought Subdivision
Amenities
- Recreation Room
Recreation
- Soccer Field
- Community Playground
- Community Pool
- Jogging Path
Ownership History
Purchase Details
Home Financials for this Owner
Home Financials are based on the most recent Mortgage that was taken out on this home.Purchase Details
Home Financials for this Owner
Home Financials are based on the most recent Mortgage that was taken out on this home.Purchase Details
Purchase Details
Purchase Details
Purchase Details
Similar Homes in Frederick, MD
Home Values in the Area
Average Home Value in this Area
Purchase History
| Date | Type | Sale Price | Title Company |
|---|---|---|---|
| Deed | $465,000 | Keystone Ttl Setmnt Svcs Llc | |
| Deed | $352,800 | Commonwealth Land Title Ins | |
| Deed | $372,500 | -- | |
| Deed | $207,500 | -- | |
| Deed | $187,775 | -- | |
| Deed | $108,524 | -- |
Mortgage History
| Date | Status | Loan Amount | Loan Type |
|---|---|---|---|
| Open | $372,000 | Commercial | |
| Previous Owner | $352,800 | VA | |
| Previous Owner | $60,000 | Stand Alone Refi Refinance Of Original Loan | |
| Previous Owner | $298,000 | Adjustable Rate Mortgage/ARM | |
| Previous Owner | $55,850 | Credit Line Revolving | |
| Closed | -- | No Value Available |
Property History
| Date | Event | Price | Change | Sq Ft Price |
|---|---|---|---|---|
| 07/15/2025 07/15/25 | For Sale | $575,000 | +23.7% | $281 / Sq Ft |
| 07/02/2021 07/02/21 | Sold | $465,000 | +3.3% | $186 / Sq Ft |
| 06/02/2021 06/02/21 | Price Changed | $450,000 | 0.0% | $180 / Sq Ft |
| 06/02/2021 06/02/21 | For Sale | $450,000 | -8.4% | $180 / Sq Ft |
| 04/28/2021 04/28/21 | Pending | -- | -- | -- |
| 04/28/2021 04/28/21 | Price Changed | $491,000 | +9.1% | $197 / Sq Ft |
| 04/25/2021 04/25/21 | Price Changed | $450,000 | 0.0% | $180 / Sq Ft |
| 04/25/2021 04/25/21 | For Sale | $450,000 | 0.0% | $180 / Sq Ft |
| 03/08/2021 03/08/21 | Pending | -- | -- | -- |
| 03/04/2021 03/04/21 | For Sale | $449,900 | +27.5% | $180 / Sq Ft |
| 10/08/2015 10/08/15 | Sold | $352,800 | +1.4% | $141 / Sq Ft |
| 08/31/2015 08/31/15 | Pending | -- | -- | -- |
| 07/09/2015 07/09/15 | Price Changed | $347,800 | -3.9% | $139 / Sq Ft |
| 06/10/2015 06/10/15 | For Sale | $361,800 | -- | $145 / Sq Ft |
Tax History Compared to Growth
Tax History
| Year | Tax Paid | Tax Assessment Tax Assessment Total Assessment is a certain percentage of the fair market value that is determined by local assessors to be the total taxable value of land and additions on the property. | Land | Improvement |
|---|---|---|---|---|
| 2024 | $7,922 | $427,433 | $0 | $0 |
| 2023 | $7,063 | $391,667 | $0 | $0 |
| 2022 | $6,403 | $355,900 | $110,200 | $245,700 |
| 2021 | $12,982 | $353,400 | $0 | $0 |
| 2020 | $88 | $350,900 | $0 | $0 |
| 2019 | $88 | $348,400 | $105,300 | $243,100 |
| 2018 | $6,167 | $345,700 | $0 | $0 |
| 2017 | $6,088 | $348,400 | $0 | $0 |
| 2016 | -- | $340,300 | $0 | $0 |
| 2015 | $5,629 | $331,733 | $0 | $0 |
| 2014 | $5,629 | $323,167 | $0 | $0 |
Agents Affiliated with this Home
-
Rose Creasey

Seller's Agent in 2025
Rose Creasey
Turning Point Real Estate
(240) 439-9147
4 in this area
38 Total Sales
-
Katie Nicholson

Seller's Agent in 2021
Katie Nicholson
BHHS PenFed (actual)
(301) 370-5022
6 in this area
316 Total Sales
-
Michael Muren

Seller's Agent in 2015
Michael Muren
Long & Foster Real Estate, Inc.
(301) 524-4471
3 in this area
300 Total Sales
-
M
Buyer's Agent in 2015
Mary Morgan
Century 21 Redwood Realty
Map
Source: Bright MLS
MLS Number: MDFR277852
APN: 02-194589
- 1724 Derrs Square E
- 1761 Wheyfield Dr
- 1765 Algonquin Rd
- 1764 Algonquin Rd
- 1743 Wheyfield Dr
- 1735 Wheyfield Dr
- 1791B Wheyfield Dr
- 1706 Emory St
- 1726 Emory St
- 1806 Wheyfield Dr
- 1813 Wheyfield Dr Unit 10-A
- 1721 Dearbought Dr
- 1461 Wheyfield Dr
- 1414 Bexley Ln
- 8011 Lighthouse Landing
- 8207 Blue Heron Dr Unit 1C
- 1400 Laurel Wood Way
- 8200 Blue Heron Dr Unit NO2C
- 8010 Hollow Reed Ct
- 7906 Longmeadow Dr
