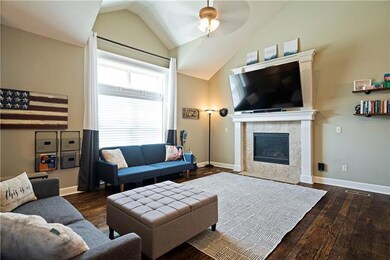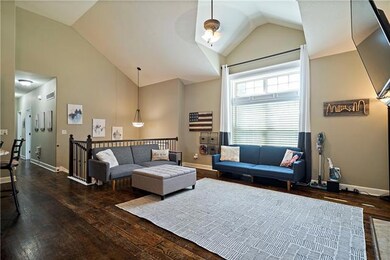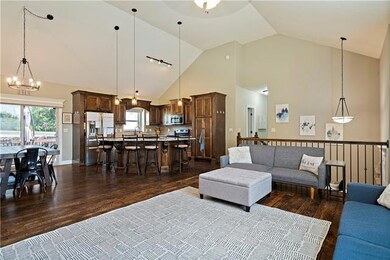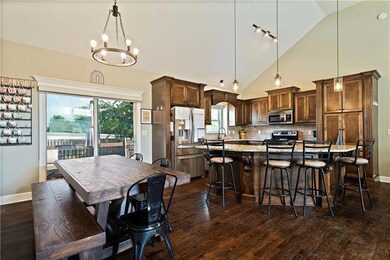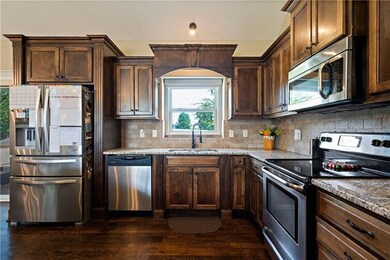
1708 NE Woodview Cir Lees Summit, MO 64086
Highlights
- Deck
- Vaulted Ceiling
- Wood Flooring
- Bernard C. Campbell Middle School Rated A
- Traditional Architecture
- Granite Countertops
About This Home
As of October 2022You will feel right at home here! This beautiful home is conveniently located in Lee's Summit on a cul-de-sac street. Entertaining is made easy here with a wide open floor plan and cozy fireplace. Spread out into the finished basement with 4th bedroom and 3 full baths. Don't forget about the shed in the backyard that is temperature controlled allowing you to have a private office or hang out space. The possibilities are endless and you have nothing to do but move in.
Home Details
Home Type
- Single Family
Est. Annual Taxes
- $4,540
Year Built
- Built in 2014
Lot Details
- 9,148 Sq Ft Lot
- Paved or Partially Paved Lot
Parking
- 3 Car Attached Garage
Home Design
- Traditional Architecture
- Split Level Home
- Composition Roof
- Board and Batten Siding
Interior Spaces
- Wet Bar: Wood Floor, All Carpet
- Built-In Features: Wood Floor, All Carpet
- Vaulted Ceiling
- Ceiling Fan: Wood Floor, All Carpet
- Skylights
- Shades
- Plantation Shutters
- Drapes & Rods
- Living Room with Fireplace
- Open Floorplan
Kitchen
- Open to Family Room
- Cooktop
- Dishwasher
- Kitchen Island
- Granite Countertops
- Laminate Countertops
- Wood Stained Kitchen Cabinets
- Disposal
Flooring
- Wood
- Wall to Wall Carpet
- Linoleum
- Laminate
- Stone
- Ceramic Tile
- Luxury Vinyl Plank Tile
- Luxury Vinyl Tile
Bedrooms and Bathrooms
- 4 Bedrooms
- Cedar Closet: Wood Floor, All Carpet
- Walk-In Closet: Wood Floor, All Carpet
- 3 Full Bathrooms
- Double Vanity
- Wood Floor
Laundry
- Laundry on main level
- Dryer Hookup
Finished Basement
- Garage Access
- Bedroom in Basement
- Natural lighting in basement
Outdoor Features
- Deck
- Enclosed patio or porch
Schools
- Richardson Elementary School
- Lee's Summit North High School
Utilities
- Central Air
- Heating System Uses Natural Gas
Community Details
- No Home Owners Association
- Woodview Estates Subdivision
Listing and Financial Details
- Exclusions: As-Is
- Assessor Parcel Number 52-740-07-16-00-0-00-000
Ownership History
Purchase Details
Home Financials for this Owner
Home Financials are based on the most recent Mortgage that was taken out on this home.Purchase Details
Home Financials for this Owner
Home Financials are based on the most recent Mortgage that was taken out on this home.Purchase Details
Home Financials for this Owner
Home Financials are based on the most recent Mortgage that was taken out on this home.Purchase Details
Home Financials for this Owner
Home Financials are based on the most recent Mortgage that was taken out on this home.Purchase Details
Home Financials for this Owner
Home Financials are based on the most recent Mortgage that was taken out on this home.Similar Homes in the area
Home Values in the Area
Average Home Value in this Area
Purchase History
| Date | Type | Sale Price | Title Company |
|---|---|---|---|
| Warranty Deed | -- | Continental Title Company | |
| Warranty Deed | -- | Continental Title Company | |
| Warranty Deed | -- | Continental Title | |
| Warranty Deed | -- | Kansas City Title Inc | |
| Warranty Deed | -- | Kansas City Title Inc |
Mortgage History
| Date | Status | Loan Amount | Loan Type |
|---|---|---|---|
| Open | $346,500 | New Conventional | |
| Closed | $235,000 | New Conventional | |
| Previous Owner | $218,300 | New Conventional | |
| Previous Owner | $219,200 | New Conventional | |
| Previous Owner | $213,600 | No Value Available | |
| Previous Owner | $23,300 | No Value Available | |
| Previous Owner | $223,100 | New Conventional | |
| Previous Owner | $178,400 | No Value Available |
Property History
| Date | Event | Price | Change | Sq Ft Price |
|---|---|---|---|---|
| 10/21/2022 10/21/22 | Sold | -- | -- | -- |
| 09/12/2022 09/12/22 | Pending | -- | -- | -- |
| 09/08/2022 09/08/22 | For Sale | $375,000 | +37.6% | $130 / Sq Ft |
| 03/03/2020 03/03/20 | Sold | -- | -- | -- |
| 02/03/2020 02/03/20 | Pending | -- | -- | -- |
| 01/30/2020 01/30/20 | For Sale | $272,500 | +17.2% | $136 / Sq Ft |
| 01/06/2015 01/06/15 | Sold | -- | -- | -- |
| 11/21/2014 11/21/14 | Pending | -- | -- | -- |
| 10/28/2014 10/28/14 | For Sale | $232,500 | -- | -- |
Tax History Compared to Growth
Tax History
| Year | Tax Paid | Tax Assessment Tax Assessment Total Assessment is a certain percentage of the fair market value that is determined by local assessors to be the total taxable value of land and additions on the property. | Land | Improvement |
|---|---|---|---|---|
| 2024 | $4,690 | $65,430 | $7,406 | $58,024 |
| 2023 | $4,690 | $65,431 | $9,316 | $56,115 |
| 2022 | $4,448 | $55,100 | $6,612 | $48,488 |
| 2021 | $4,540 | $55,100 | $6,612 | $48,488 |
| 2020 | $4,099 | $49,258 | $6,612 | $42,646 |
| 2019 | $3,987 | $49,258 | $6,612 | $42,646 |
| 2018 | $1,727,325 | $45,190 | $6,791 | $38,399 |
| 2017 | $3,740 | $45,190 | $6,791 | $38,399 |
| 2016 | $3,740 | $42,446 | $7,030 | $35,416 |
| 2014 | $137 | $1,520 | $1,520 | $0 |
Agents Affiliated with this Home
-

Seller's Agent in 2022
Travis Richey
ReeceNichols - Lees Summit
(816) 786-8485
61 in this area
676 Total Sales
-
C
Seller Co-Listing Agent in 2022
Courtney Redding
ReeceNichols - Lees Summit
(816) 524-7272
5 in this area
56 Total Sales
-
N
Buyer's Agent in 2022
Non MLS
Non-MLS Office
(913) 661-1600
79 in this area
7,755 Total Sales
-

Seller's Agent in 2020
Hern Group
Keller Williams Platinum Prtnr
(800) 274-5951
81 in this area
911 Total Sales
-

Seller Co-Listing Agent in 2020
Michael Hern
Keller Williams Platinum Prtnr
(816) 268-3802
27 in this area
246 Total Sales
-

Seller's Agent in 2015
Lance Dillenschneider
ReeceNichols - Lees Summit
(816) 665-4720
9 in this area
44 Total Sales
Map
Source: Heartland MLS
MLS Number: 2402874
APN: 52-740-07-16-00-0-00-000
- 1809 NE Griffin Dr
- 1028 NE Copperwood Dr
- 1948 NE Todd George Rd
- 1916 NE Patterson Dr
- 1928 NE Dill Cir
- 629 NE Adams Dr
- 1722 NE Duchess Dr
- 2000 NE Dill Dr
- 1721 NE Debonair Dr
- 2009 NE Peters Dr
- 820 NE Country Ln
- 1345 NE Foxwood Dr
- 508 NE Adams Dr
- 2145 NE Concord St
- 1401 NE Weddle Ln
- 2152 NE Concord St
- 1025 NE Remington Ct
- 1201 NE Country Ln
- 1275 NE Tudor Rd
- 27008 E Olive Dr

