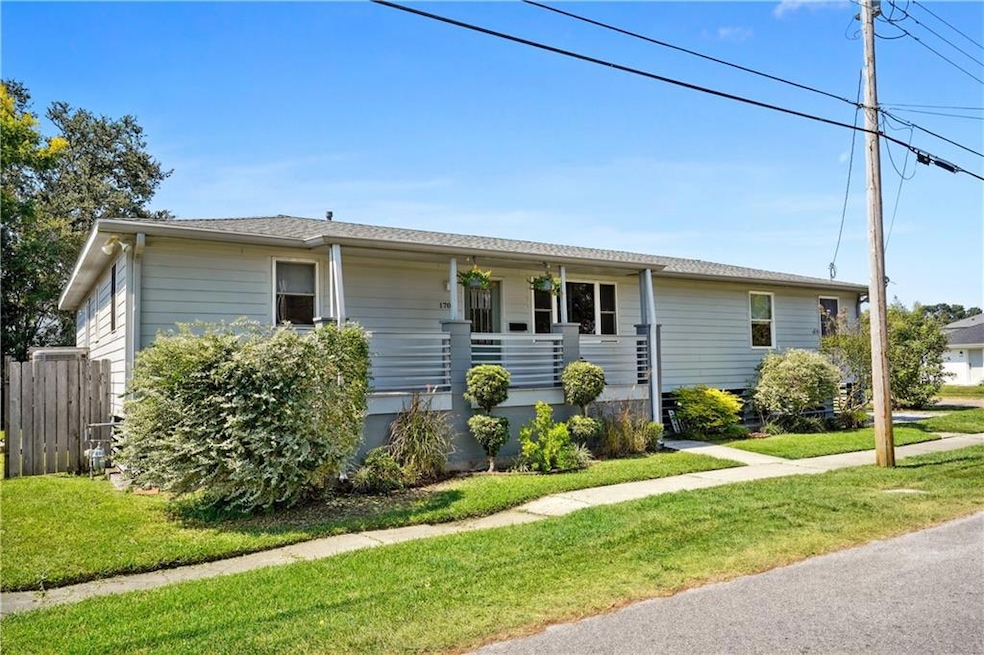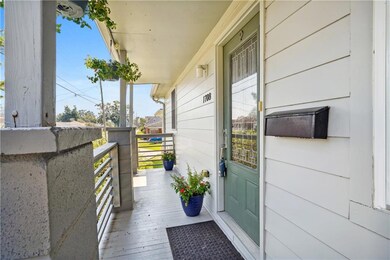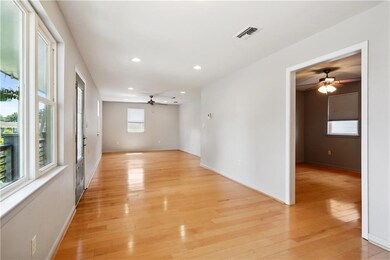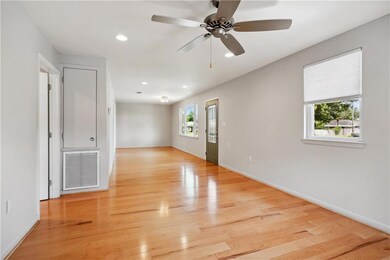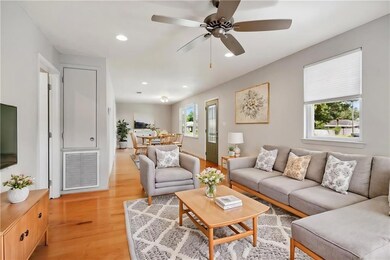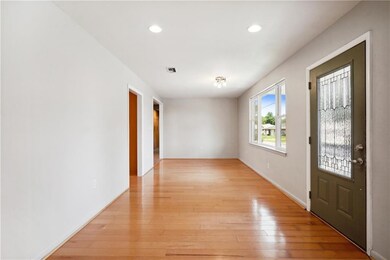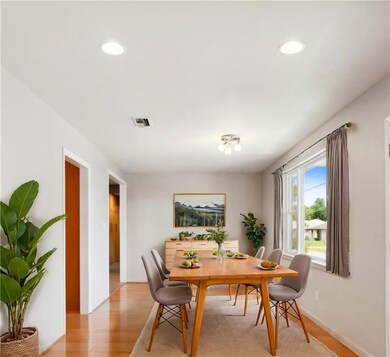
1708 Taft Park Metairie, LA 70001
New Metairie NeighborhoodHighlights
- Granite Countertops
- Covered patio or porch
- Central Heating and Cooling System
- Metairie Academy For Advanced Studies Rated A-
- Shed
- Ceiling Fan
About This Home
As of July 2025Remodeled in 2010 and filled with natural light, this move-in-ready home features 3 spacious bedrooms and 2 full baths. The open-concept living area includes a beautifully renovated kitchen and a versatile bonus room—great for a home office or playroom. The primary suite offers double closets and a stylish en-suite bath, while the two additional bedrooms include generous closet space and share a hall bath with a walk-in shower. The roof was replaced in 2022 and NEW sidewalks added in April 2025.
Key upgrades include:
Hardy plank exterior + spray foam insulation + low monthly energy bills + flood insurance just $729/year +
no carpet + rear yard access + corner lot
Last Agent to Sell the Property
Crescent Sotheby's International License #995696054 Listed on: 05/19/2025
Last Buyer's Agent
Crescent Sotheby's International License #995696054 Listed on: 05/19/2025
Home Details
Home Type
- Single Family
Est. Annual Taxes
- $623
Year Built
- Built in 1971
Lot Details
- Lot Dimensions are 95x67
- Rectangular Lot
- Property is in excellent condition
Parking
- Driveway
Home Design
- Raised Foundation
- Shingle Roof
- HardiePlank Type
Interior Spaces
- 1,757 Sq Ft Home
- Property has 1 Level
- Ceiling Fan
Kitchen
- Oven
- Range
- Dishwasher
- Granite Countertops
Bedrooms and Bathrooms
- 3 Bedrooms
- 2 Full Bathrooms
Outdoor Features
- Covered patio or porch
- Shed
Additional Features
- Energy-Efficient Insulation
- City Lot
- Central Heating and Cooling System
Community Details
- Taft Park Subdivision
Listing and Financial Details
- Tax Lot 10 11
- Assessor Parcel Number 700011708TaftPRK1011
Similar Homes in the area
Home Values in the Area
Average Home Value in this Area
Mortgage History
| Date | Status | Loan Amount | Loan Type |
|---|---|---|---|
| Closed | $126,000 | Stand Alone Refi Refinance Of Original Loan | |
| Closed | $184,000 | New Conventional | |
| Closed | $34,500 | Credit Line Revolving | |
| Closed | $51,100 | Future Advance Clause Open End Mortgage |
Property History
| Date | Event | Price | Change | Sq Ft Price |
|---|---|---|---|---|
| 07/17/2025 07/17/25 | Sold | -- | -- | -- |
| 07/02/2025 07/02/25 | Pending | -- | -- | -- |
| 06/16/2025 06/16/25 | For Rent | $2,300 | 0.0% | -- |
| 05/19/2025 05/19/25 | For Sale | $300,000 | -- | $171 / Sq Ft |
Tax History Compared to Growth
Tax History
| Year | Tax Paid | Tax Assessment Tax Assessment Total Assessment is a certain percentage of the fair market value that is determined by local assessors to be the total taxable value of land and additions on the property. | Land | Improvement |
|---|---|---|---|---|
| 2024 | $623 | $17,610 | $6,880 | $10,730 |
| 2023 | $2,098 | $15,950 | $5,510 | $10,440 |
| 2022 | $2,043 | $15,950 | $5,510 | $10,440 |
| 2021 | $1,898 | $15,950 | $5,510 | $10,440 |
| 2020 | $1,884 | $15,950 | $5,510 | $10,440 |
| 2019 | $1,937 | $15,950 | $5,510 | $10,440 |
| 2018 | $1,809 | $15,950 | $5,510 | $10,440 |
| 2017 | $1,809 | $15,950 | $5,510 | $10,440 |
| 2016 | $1,774 | $15,950 | $5,510 | $10,440 |
| 2015 | $916 | $15,640 | $5,380 | $10,260 |
| 2014 | $916 | $15,640 | $5,380 | $10,260 |
Agents Affiliated with this Home
-
LAUREN CRAIN

Seller's Agent in 2025
LAUREN CRAIN
Crescent Sotheby's International
(504) 343-7808
2 in this area
56 Total Sales
Map
Source: ROAM MLS
MLS Number: 2502595
APN: 0820015877
