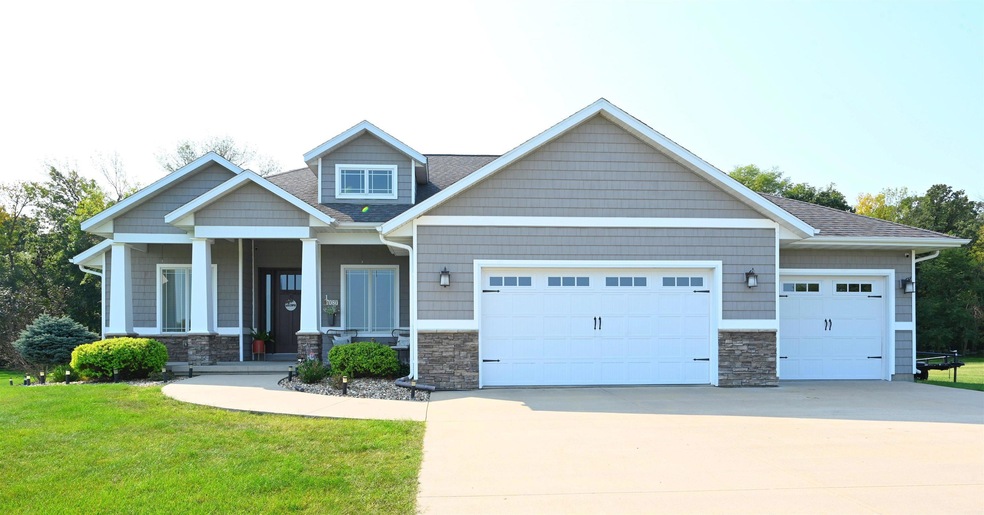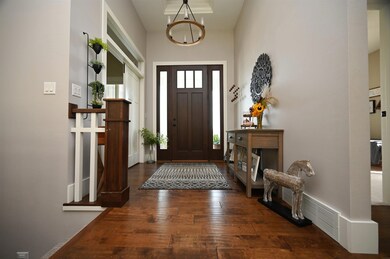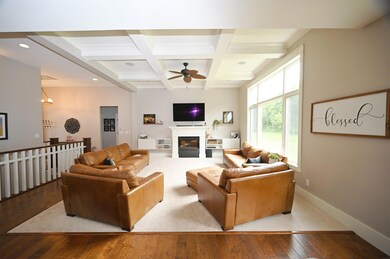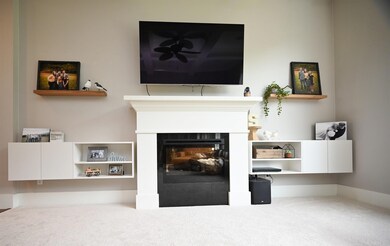
17080 185th St Manchester, IA 52057
Highlights
- Contemporary Architecture
- Wood Flooring
- Fireplace
- Wooded Lot
- Granite Countertops
- 3 Car Attached Garage
About This Home
As of December 2022One of this year's Most Stunning Properties. Custom built home in desirable Fawn Trail Subdivision. Impressive curb appeal and beautiful lot with wooded perimeter. This sensational 5-bedroom 3.5-bathroom home is sure to impress you. Open floor plan between the kitchen, living and dining rooms. Eye-catching beamed ceiling in the living room, quartz island, tile backsplash and new appliances in the kitchen. Home office conveniently located off the foyer. Huge master suite with lighted, coved ceiling. Walk-in master shower, appealing garden tub, double sinks, and spacious walk-in closet. Laundry room, half bath and drop zone are located near the garage entry. Guest bath and two additions bedrooms are located on the opposite end of the house from the master bedroom. Exceptional finished lower level includes a bright family room with beautiful rectangular windows, game room, 2 bedrooms and a full bathroom. Geothermal heating, electric fireplace, wired for surround sound, spacious back patio, updated landscaping, stunning yard with playground and firepit. This exceptional home has everything you need and more.
Last Agent to Sell the Property
Keller Williams Legacy Group-Manchester License #B43367000 Listed on: 09/13/2022

Home Details
Home Type
- Single Family
Est. Annual Taxes
- $4,513
Year Built
- Built in 2012
Lot Details
- 0.9 Acre Lot
- Landscaped
- Level Lot
- Wooded Lot
HOA Fees
- $13 Monthly HOA Fees
Home Design
- Contemporary Architecture
- Concrete Foundation
- Asphalt Roof
- Vinyl Siding
- Radon Mitigation System
Interior Spaces
- 3,915 Sq Ft Home
- Crown Molding
- Track Lighting
- Fireplace
- Pocket Doors
- Panel Doors
- Wood Flooring
- Granite Countertops
- Partially Finished Basement
Bedrooms and Bathrooms
- 5 Bedrooms
Laundry
- Laundry Room
- Laundry on main level
Parking
- 3 Car Attached Garage
- Garage Door Opener
Outdoor Features
- Patio
Schools
- West Delaware Elementary And Middle School
- West Delaware High School
Utilities
- Central Air
- Geothermal Heating and Cooling
- Shared Well
- Septic Tank
Community Details
- Lt 5 Fawn Trail Subdivision
Listing and Financial Details
- Assessor Parcel Number 140170400500
Ownership History
Purchase Details
Home Financials for this Owner
Home Financials are based on the most recent Mortgage that was taken out on this home.Purchase Details
Home Financials for this Owner
Home Financials are based on the most recent Mortgage that was taken out on this home.Purchase Details
Similar Homes in Manchester, IA
Home Values in the Area
Average Home Value in this Area
Purchase History
| Date | Type | Sale Price | Title Company |
|---|---|---|---|
| Warranty Deed | $485,500 | -- | |
| Warranty Deed | $341,500 | -- | |
| Interfamily Deed Transfer | $5,500 | None Available |
Mortgage History
| Date | Status | Loan Amount | Loan Type |
|---|---|---|---|
| Open | $436,750 | New Conventional | |
| Closed | $0 | New Conventional | |
| Previous Owner | $20,000 | Stand Alone Refi Refinance Of Original Loan | |
| Previous Owner | $17,075 | Unknown | |
| Previous Owner | $307,350 | New Conventional | |
| Previous Owner | $75,000 | Credit Line Revolving | |
| Previous Owner | $199,000 | New Conventional |
Property History
| Date | Event | Price | Change | Sq Ft Price |
|---|---|---|---|---|
| 07/15/2025 07/15/25 | For Sale | $542,500 | +11.7% | $139 / Sq Ft |
| 12/01/2022 12/01/22 | Sold | $485,500 | -0.1% | $124 / Sq Ft |
| 09/16/2022 09/16/22 | Pending | -- | -- | -- |
| 09/13/2022 09/13/22 | For Sale | $486,000 | -- | $124 / Sq Ft |
Tax History Compared to Growth
Tax History
| Year | Tax Paid | Tax Assessment Tax Assessment Total Assessment is a certain percentage of the fair market value that is determined by local assessors to be the total taxable value of land and additions on the property. | Land | Improvement |
|---|---|---|---|---|
| 2024 | $5,042 | $411,900 | $64,400 | $347,500 |
| 2023 | $4,508 | $402,900 | $64,400 | $338,500 |
| 2022 | $4,392 | $325,700 | $48,300 | $277,400 |
| 2021 | $4,574 | $325,700 | $48,300 | $277,400 |
| 2020 | $4,574 | $326,900 | $45,000 | $281,900 |
| 2019 | $3,714 | $270,900 | $0 | $0 |
| 2018 | $3,680 | $270,900 | $0 | $0 |
| 2017 | $3,680 | $258,500 | $0 | $0 |
| 2016 | $3,436 | $258,500 | $0 | $0 |
| 2015 | $3,310 | $237,400 | $0 | $0 |
| 2014 | $3,462 | $242,600 | $0 | $0 |
Agents Affiliated with this Home
-
Teresa Turnis

Seller's Agent in 2025
Teresa Turnis
Keller Williams Legacy Group-Manchester
(563) 920-2979
146 Total Sales
Map
Source: Northeast Iowa Regional Board of REALTORS®
MLS Number: NBR20224348
APN: 140-17-04-005-00
- 16231 188th St
- 1880 Honey Creek Rd
- 113 Walker Dr
- 112 Hansel St
- 1633 N 2nd St
- 1729 162nd Ave
- 106 E Honey Creek Dr
- 411 Seeley St
- 1027 New St
- 824 Tanglewood Dr
- 1023 Gales Ave
- 801 Tanglewood Dr
- 712 N Franklin St
- 820 Sherman Ave
- 109 Gay St
- 412 N Franklin St
- 304 E Union St
- 1673 Firefly Rd
- 409 N Brewer St
- 0 N 13 St Unit 20204505






