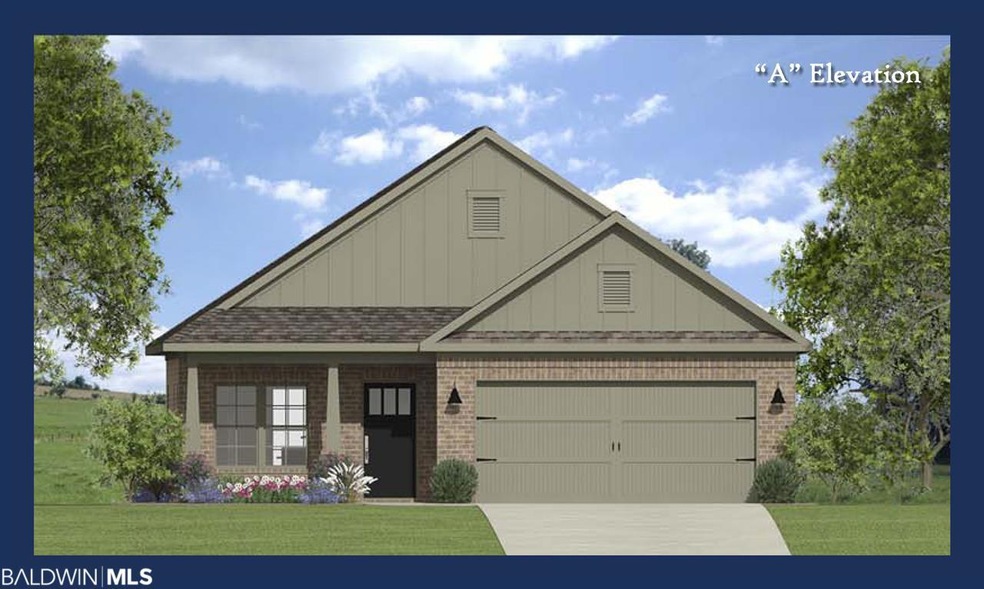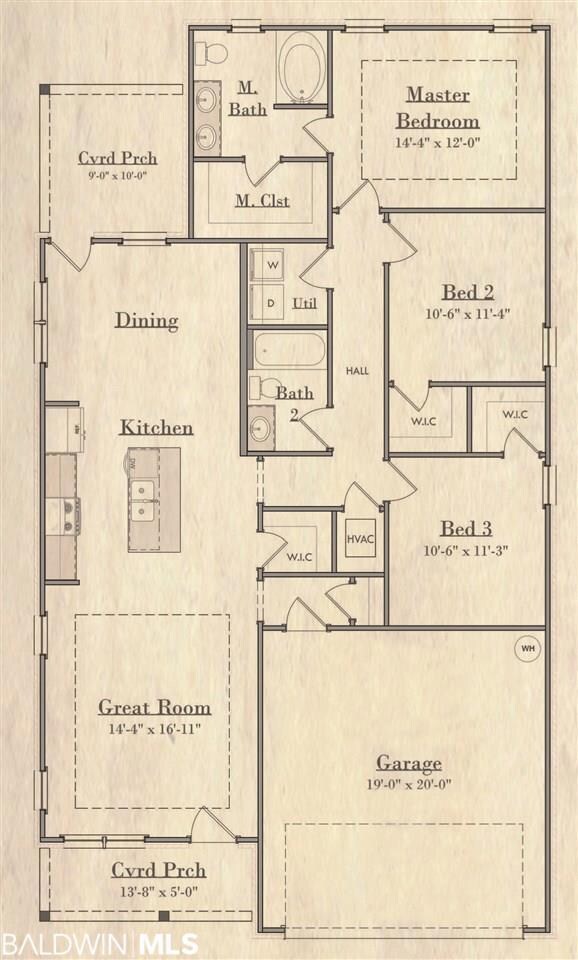
17084 Prado Loop Loxley, AL 36551
Highlights
- New Construction
- Craftsman Architecture
- Covered patio or porch
- FORTIFIED Gold
- High Ceiling
- 2 Car Attached Garage
About This Home
As of April 2024Beautiful 3/2 Craftsman cottage home located in the new phase of Cottages of Aventura. 1517 sqft open floor plan design with a 2-Car garage and covered porches on front and back. Central location with easy drive to Mobile, Pensacola, and Alabama's beautiful sugar white sand beaches. Features include: 9' ceilings, tray ceilings finished with crown molding and ceiling fans in the Great Room and Master Bedroom. Granite counters (3cm) in kitchen and baths. The Kitchen features a large island with counter height breakfast bar & pendant lights, stainless steel appliances and painted cabinetry. Master bath has a combo shower/garden tub, double vanity and a large walk-in closet. Cottages of Aventura community features low maintenance, four-side brick homes that are Certified Gold Fortified, with Craftsman style trim package inside and out, carriage style garage door with opener, and decorative plant package with full sod (where cleared). Photos are representative samples from a similar home. Finishes, options, and interior and exterior colors may differ from photos. Disclaimer: All information provided is deemed reliable, but is not guaranteed and should be independently verified.
Last Agent to Sell the Property
Steven Schneider
Lennar Homes Coastal Realty, L License #118597 Listed on: 09/14/2020
Home Details
Home Type
- Single Family
Est. Annual Taxes
- $1,636
Year Built
- Built in 2021 | New Construction
Lot Details
- 8,712 Sq Ft Lot
- Lot Dimensions are 70x127
HOA Fees
- $17 Monthly HOA Fees
Home Design
- Craftsman Architecture
- Brick Exterior Construction
- Slab Foundation
- Wood Frame Construction
- Dimensional Roof
- Ridge Vents on the Roof
Interior Spaces
- 1,517 Sq Ft Home
- 1-Story Property
- High Ceiling
- ENERGY STAR Qualified Ceiling Fan
- Ceiling Fan
- Double Pane Windows
- Combination Dining and Living Room
- Utility Room
Kitchen
- Breakfast Bar
- Electric Range
- <<microwave>>
- Dishwasher
- Disposal
Flooring
- Carpet
- Vinyl
Bedrooms and Bathrooms
- 3 Bedrooms
- Split Bedroom Floorplan
- En-Suite Primary Bedroom
- 2 Full Bathrooms
Home Security
- Fire and Smoke Detector
- Termite Clearance
Parking
- 2 Car Attached Garage
- Automatic Garage Door Opener
Eco-Friendly Details
- FORTIFIED Gold
- Energy-Efficient Appliances
Outdoor Features
- Covered patio or porch
Utilities
- Heat Pump System
- Underground Utilities
- Electric Water Heater
Community Details
- Association fees include management
- The community has rules related to covenants, conditions, and restrictions
Listing and Financial Details
- Home warranty included in the sale of the property
- Assessor Parcel Number 05-42-07-26-0-000.011.68
Ownership History
Purchase Details
Home Financials for this Owner
Home Financials are based on the most recent Mortgage that was taken out on this home.Purchase Details
Home Financials for this Owner
Home Financials are based on the most recent Mortgage that was taken out on this home.Similar Homes in Loxley, AL
Home Values in the Area
Average Home Value in this Area
Purchase History
| Date | Type | Sale Price | Title Company |
|---|---|---|---|
| Warranty Deed | $260,000 | None Listed On Document | |
| Warranty Deed | $205,500 | None Available |
Mortgage History
| Date | Status | Loan Amount | Loan Type |
|---|---|---|---|
| Previous Owner | $201,777 | FHA |
Property History
| Date | Event | Price | Change | Sq Ft Price |
|---|---|---|---|---|
| 04/05/2024 04/05/24 | Sold | $260,000 | -3.7% | $173 / Sq Ft |
| 02/29/2024 02/29/24 | Pending | -- | -- | -- |
| 02/16/2024 02/16/24 | Price Changed | $269,900 | -1.8% | $179 / Sq Ft |
| 01/17/2024 01/17/24 | For Sale | $274,900 | +33.8% | $183 / Sq Ft |
| 07/02/2021 07/02/21 | Sold | $205,500 | +0.8% | $135 / Sq Ft |
| 01/15/2021 01/15/21 | Pending | -- | -- | -- |
| 12/29/2020 12/29/20 | Price Changed | $203,900 | +1.2% | $134 / Sq Ft |
| 10/05/2020 10/05/20 | Price Changed | $201,400 | +0.8% | $133 / Sq Ft |
| 09/14/2020 09/14/20 | For Sale | $199,900 | -- | $132 / Sq Ft |
Tax History Compared to Growth
Tax History
| Year | Tax Paid | Tax Assessment Tax Assessment Total Assessment is a certain percentage of the fair market value that is determined by local assessors to be the total taxable value of land and additions on the property. | Land | Improvement |
|---|---|---|---|---|
| 2024 | $1,636 | $52,780 | $7,920 | $44,860 |
| 2023 | $1,474 | $47,540 | $4,260 | $43,280 |
| 2022 | $1,257 | $40,560 | $0 | $0 |
| 2021 | $57 | $4,020 | $0 | $0 |
| 2020 | $0 | $0 | $0 | $0 |
Agents Affiliated with this Home
-
Jennifer Shirley

Seller's Agent in 2024
Jennifer Shirley
Bellator Real Estate, LLC
(251) 533-0229
45 Total Sales
-
Jennifer Jones

Buyer's Agent in 2024
Jennifer Jones
JPAR Gulf Coast - Spanish Fort
(251) 214-6667
135 Total Sales
-
S
Seller's Agent in 2021
Steven Schneider
Lennar Homes Coastal Realty, L
-
Joseph Morgan

Buyer's Agent in 2021
Joseph Morgan
Adams Homes LLC
(251) 295-6560
57 Total Sales
Map
Source: Baldwin REALTORS®
MLS Number: 304168
APN: 42-07-26-0-000-011.068
- 16461 Prado Loop
- 16782 Prado Loop
- 16978 Valencia Way
- 16978 Valencia Way
- 16978 Valencia Way
- 16978 Valencia Way
- 16948 Fedora Dr
- 16933 Valencia Way
- 16952 Valencia Way
- 24596 Ponder Loop
- 16922 Valencia Way
- 16910 Valencia Way
- 24718 Ponder Loop
- 16716 Prado Loop
- 16724 Prado Loop
- 16732 Prado Loop
- 16752 Prado Loop
- 16764 Prado Loop
- 16770 Prado Loop
- 17017 Muse St

