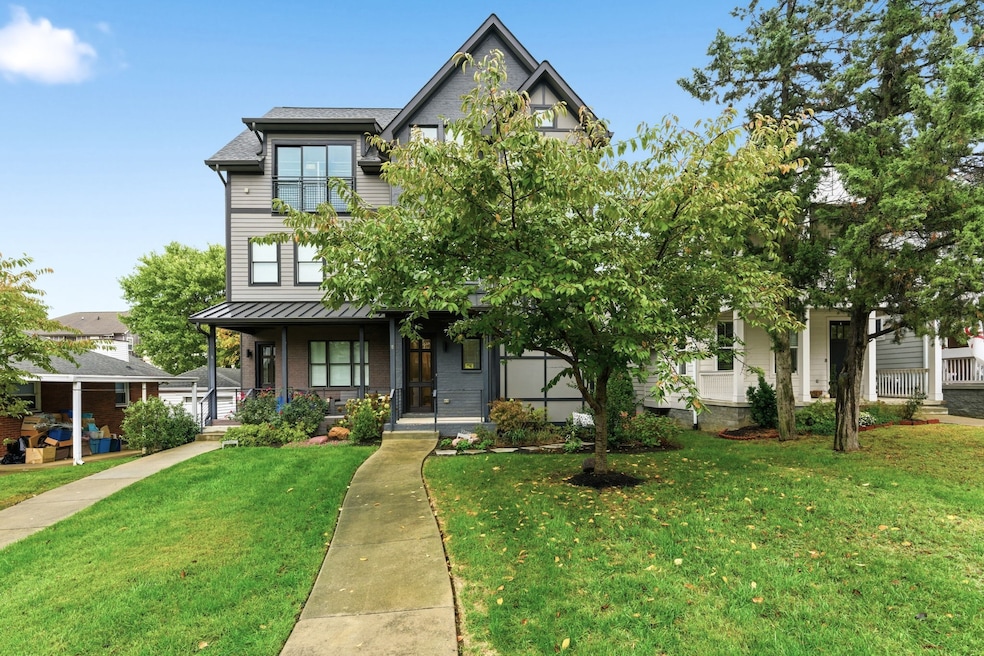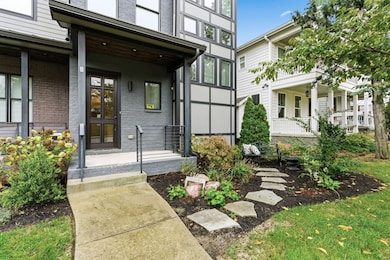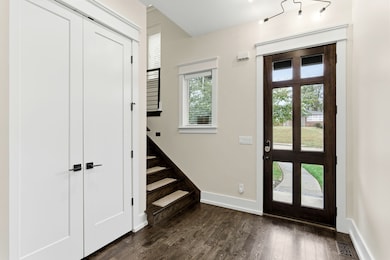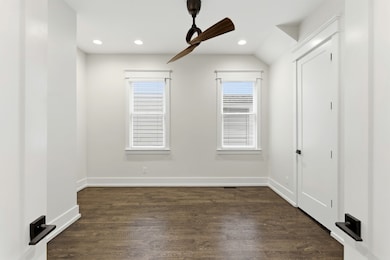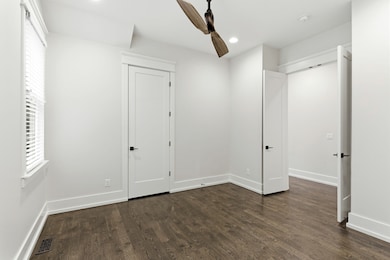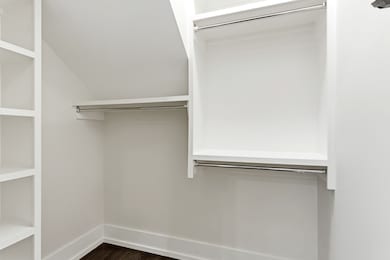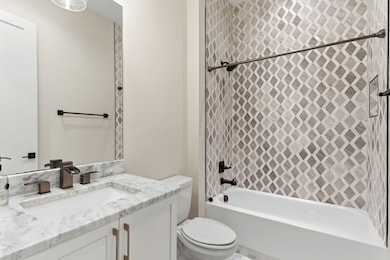1708B 15th Ave S Nashville, TN 37212
Edgehill NeighborhoodHighlights
- No HOA
- Central Heating and Cooling System
- Ceiling Fan
- Stainless Steel Appliances
About This Home
Unbeatable location virtually right next to Belmont's campus. Of course walk to Belmont, but also walking distance to multiple restaurants and bars via 12S, Edgehill, Hillsboro and more! Off street parking (2 car carport in back of home off alley). Large 4 bedrooms 4 full baths with 3 en suites. Smartly designed with higher end finishes throughout. Kitchen with walk-in pantry and ample storage, living room, 1 full bath and 1 bedroom is on the first floor. 2 bedrooms with a bonus seating area and laundry room are on second floor. Enormous owner's suite and appropriate walk-in sized closet to match. 3rd floor bonus room has a seating area plus a bedroom + full bath + sink, microwave, dishwasher and full size refrigerator. Essentially a separate living quarters. Large spacious and covered 3rd floor deck. Convenient street parking as well.
Listing Agent
AiCRE Real Estate Brokerage Phone: 6192001462 License # 340545 Listed on: 11/03/2025
Townhouse Details
Home Type
- Townhome
Year Built
- Built in 2018
Home Design
- Brick Exterior Construction
Interior Spaces
- 3,200 Sq Ft Home
- Property has 1 Level
- Ceiling Fan
Kitchen
- Gas Oven
- Gas Range
- Microwave
- Freezer
- Ice Maker
- Dishwasher
- Stainless Steel Appliances
- Disposal
Bedrooms and Bathrooms
- 4 Bedrooms | 1 Main Level Bedroom
- 4 Full Bathrooms
Laundry
- Dryer
- Washer
Parking
- 2 Parking Spaces
- 2 Carport Spaces
- Alley Access
Schools
- Eakin Elementary School
- West End Middle School
- Hillsboro Comp High School
Utilities
- Central Heating and Cooling System
Listing and Financial Details
- Property Available on 11/3/25
- The owner pays for trash collection
- Rent includes trash collection
- Assessor Parcel Number 105053A00200CO
Community Details
Overview
- No Home Owners Association
- 1708 15Th Avenue South Townhomes Subdivision
Pet Policy
- No Pets Allowed
Map
Source: Realtracs
MLS Number: 3038027
- 1713 14th Ave S
- 1702D 15th Ave S
- 1308 Wedgewood Ave
- 1304 Wedgewood Ave
- 1722d 14th Ave S Unit D
- 1435 14th Ave S
- 1433 14th Ave S
- 1418 15th Ave S
- 1409 Villa Place
- 1604 17th Ave S
- 1501 16th Ave S Unit 3
- 1432 12th Ave S
- 1106 Wade Ave Unit 5
- 1900 12th Ave S Unit 205
- 1900 12th Ave S Unit 212
- 1900 12th Ave S Unit 415
- 1900 12th Ave S Unit 311
- 1900 12th Ave S Unit 313
- 1900 12th Ave S Unit 420
- 1900 12th Ave S Unit 508
- 1705 14th Ave S
- 1601 15th Ave S
- 1714 Villa Place
- 1720 14th Ave S Unit ID1051681P
- 1720 14th Ave S Unit ID1051706P
- 1306 Wedgewood Ave Unit ID1043941P
- 1302 Wedgewood Ave Unit ID1043946P
- 1711 Villa Place Unit B
- 1711 Villa Place
- 1500 12th Ave S
- 1113 Wade Ave Unit ID1043925P
- 1113 Wade Ave Unit ID1043928P
- 1114A Wade Ave Unit ID1043948P
- 1114A Wade Ave Unit ID1043933P
- 1122 Argyle Ave Unit ID1051695P
- 1120 Argyle Ave Unit ID1051679P
- 1109 Wade Ave Unit ID1043920P
- 1109 Wade Ave Unit ID1043921P
- 1105 Wade Ave Unit ID1043937P
- 1105 Wade Ave Unit ID1043923P
