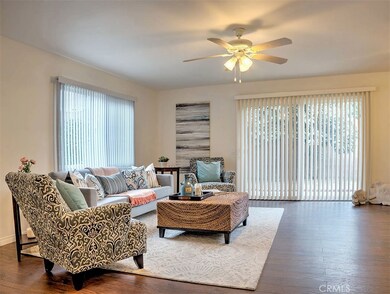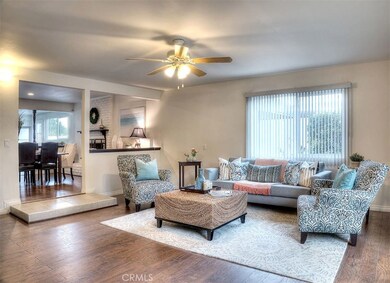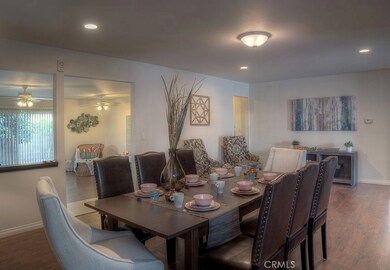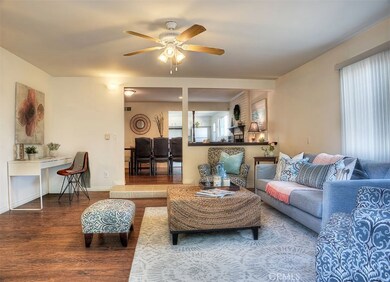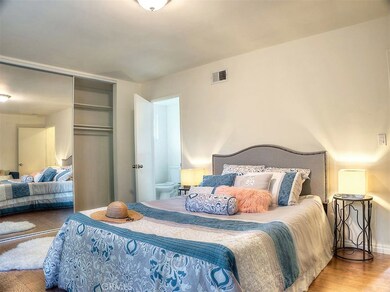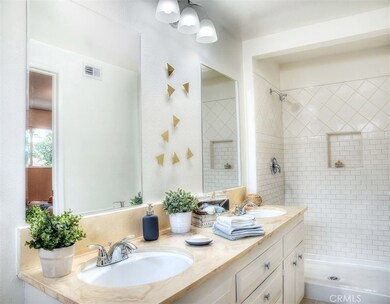
1709 E 213th St Carson, CA 90745
Highlights
- Primary Bedroom Suite
- Property is near a park
- Breakfast Area or Nook
- Open Floorplan
- No HOA
- 2 Car Attached Garage
About This Home
As of January 2023Turn key! Beautiful and Spacious, this Decorator-perfect home is a Must see. The open concept floor plan flows nicely from the sunny Kitchen to the Formal Dining/Living room with wood burning Fireplace, to the cozy Family room with access to the Backyard. It boasts 3 good sized bedrooms, one of which is the Master suite. Recent upgrades include: Brand new dual pane Windows; Beautiful laminate wood Floors throughout; Smooth ceilings; Recessed lights, Stainless steel appliances; Updated Master Bath, new Interior/Exterior Paint; High-efficiency house exhaust Fan with timer, lots of Closet space. Attached 2-car oversized garage with New rollup door, large Driveway. Multiple fruit trees in backyard: Tangerine, Lemon, Guava, Cumquat, and Avocados from neighbor’s adjoining tree.
First time on the market in almost 40 years, this pristine home has been lovingly maintained over the years and beautifully upgraded. Located in a very desirable Carson neighborhood, close to parks, shopping and transportation. Bright, happy and spacious - make it yours just in time for the Holidays!
Last Agent to Sell the Property
Albena Pachmakov
EPLA Ventures Inc License #01394195 Listed on: 09/28/2017

Home Details
Home Type
- Single Family
Est. Annual Taxes
- $10,659
Year Built
- Built in 1963 | Remodeled
Lot Details
- 5,540 Sq Ft Lot
- Wrought Iron Fence
- Block Wall Fence
- Level Lot
- Back Yard
- Density is up to 1 Unit/Acre
- Property is zoned CARS*
Parking
- 2 Car Attached Garage
- Oversized Parking
- Parking Available
- Front Facing Garage
Home Design
- Turnkey
- Combination Foundation
- Raised Foundation
- Slab Foundation
- Composition Roof
- Copper Plumbing
Interior Spaces
- 1,783 Sq Ft Home
- 1-Story Property
- Open Floorplan
- Ceiling Fan
- Recessed Lighting
- Wood Burning Fireplace
- Fireplace With Gas Starter
- Double Pane Windows
- Sliding Doors
- Entryway
- Family Room
- Living Room with Fireplace
- Dining Room with Fireplace
- Storage
- Attic Fan
- Property Views
Kitchen
- Breakfast Area or Nook
- Gas Oven
- Gas Cooktop
- Dishwasher
- Disposal
Flooring
- Laminate
- Tile
Bedrooms and Bathrooms
- 3 Main Level Bedrooms
- Primary Bedroom Suite
- Mirrored Closets Doors
- 2 Full Bathrooms
- Dual Vanity Sinks in Primary Bathroom
- Bathtub
- Walk-in Shower
Laundry
- Laundry Room
- Laundry in Garage
- Washer and Gas Dryer Hookup
Home Security
- Alarm System
- Carbon Monoxide Detectors
- Fire and Smoke Detector
Location
- Property is near a park
Utilities
- High Efficiency Air Conditioning
- Central Heating
- Combination Of Heating Systems
- Heating System Uses Natural Gas
- Natural Gas Connected
- Water Heater
- Sewer Paid
Community Details
- No Home Owners Association
- Laundry Facilities
Listing and Financial Details
- Tax Lot 18
- Tax Tract Number 27671
- Assessor Parcel Number 7326005018
Ownership History
Purchase Details
Home Financials for this Owner
Home Financials are based on the most recent Mortgage that was taken out on this home.Purchase Details
Purchase Details
Home Financials for this Owner
Home Financials are based on the most recent Mortgage that was taken out on this home.Purchase Details
Similar Homes in the area
Home Values in the Area
Average Home Value in this Area
Purchase History
| Date | Type | Sale Price | Title Company |
|---|---|---|---|
| Grant Deed | $800,000 | California Best Title | |
| Interfamily Deed Transfer | -- | None Available | |
| Grant Deed | $550,000 | Progressive Title Company | |
| Interfamily Deed Transfer | -- | -- |
Mortgage History
| Date | Status | Loan Amount | Loan Type |
|---|---|---|---|
| Open | $720,000 | VA | |
| Previous Owner | $545,000 | New Conventional | |
| Previous Owner | $480,000 | New Conventional | |
| Previous Owner | $494,945 | New Conventional |
Property History
| Date | Event | Price | Change | Sq Ft Price |
|---|---|---|---|---|
| 01/31/2023 01/31/23 | Sold | $800,000 | -2.3% | $449 / Sq Ft |
| 01/09/2023 01/09/23 | Pending | -- | -- | -- |
| 01/03/2023 01/03/23 | Price Changed | $819,000 | -3.5% | $459 / Sq Ft |
| 12/01/2022 12/01/22 | For Sale | $849,000 | +54.4% | $476 / Sq Ft |
| 11/07/2017 11/07/17 | Sold | $550,000 | +4.0% | $308 / Sq Ft |
| 10/03/2017 10/03/17 | Pending | -- | -- | -- |
| 09/28/2017 09/28/17 | For Sale | $529,000 | -- | $297 / Sq Ft |
Tax History Compared to Growth
Tax History
| Year | Tax Paid | Tax Assessment Tax Assessment Total Assessment is a certain percentage of the fair market value that is determined by local assessors to be the total taxable value of land and additions on the property. | Land | Improvement |
|---|---|---|---|---|
| 2024 | $10,659 | $816,000 | $564,264 | $251,736 |
| 2023 | $8,098 | $601,502 | $400,382 | $201,120 |
| 2022 | $7,698 | $589,709 | $392,532 | $197,177 |
| 2021 | $7,606 | $578,147 | $384,836 | $193,311 |
| 2019 | $7,339 | $561,000 | $373,422 | $187,578 |
| 2018 | $7,211 | $550,000 | $366,100 | $183,900 |
| 2017 | $4,470 | $328,069 | $196,038 | $132,031 |
| 2016 | $4,356 | $321,638 | $192,195 | $129,443 |
| 2015 | $4,394 | $316,808 | $189,309 | $127,499 |
| 2014 | $4,269 | $310,603 | $185,601 | $125,002 |
Agents Affiliated with this Home
-
Daria Stakely

Seller's Agent in 2023
Daria Stakely
Pure Luxury Realty
(562) 392-0668
2 in this area
55 Total Sales
-
D
Buyer's Agent in 2023
Daivd Gonzalez
Century 21 Allstars
-
A
Seller's Agent in 2017
Albena Pachmakov
EPLA Ventures Inc
-
Kevin Wheaton
K
Buyer's Agent in 2017
Kevin Wheaton
K & K Group, Inc.
(562) 746-6838
1 in this area
23 Total Sales
Map
Source: California Regional Multiple Listing Service (CRMLS)
MLS Number: PV17223028
APN: 7326-005-018
- 21322 Millpoint Ave
- 21323 Martin St
- 1639 E 215th Place
- 21260 Oakfort Ave
- 21829 Legend Ave
- 1440 E Abila St
- 1229 E Carson St Unit 4
- 1211 E Carson St Unit 27
- 1100 E 215th Place
- 21801 Foley Ave
- 1421 E Abbottson St
- 1606 E Fernrock St
- 1448 E Fernrock St
- 2553 E 219th St
- 2561 E Washington St
- 838 E Calbas St
- 2570 E Washington St
- 2616 E 220th Place
- 1782 E Gladwick St
- 1722 E Turmont St

