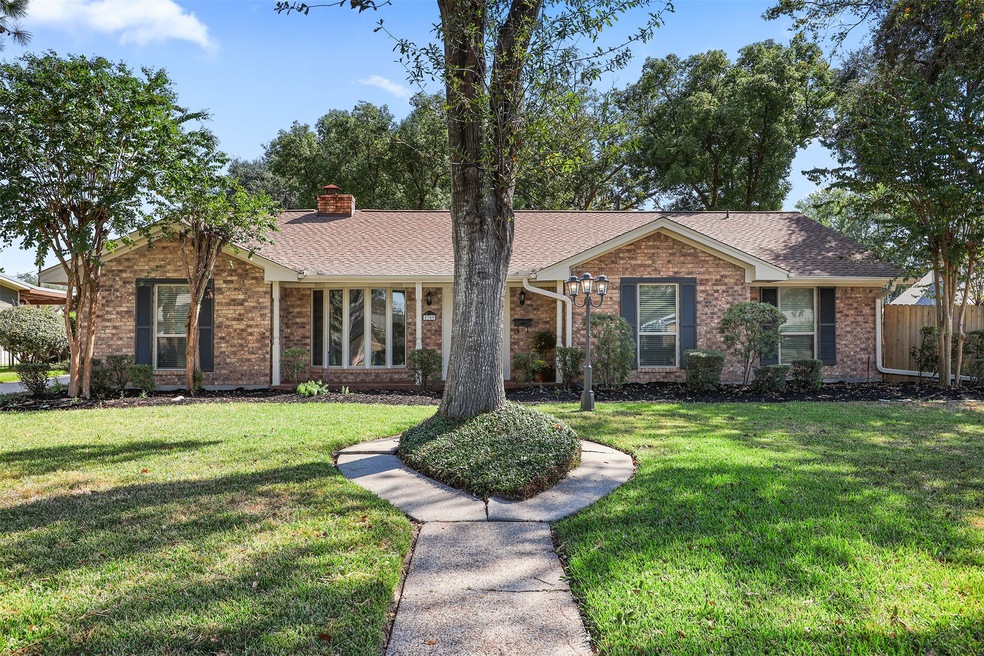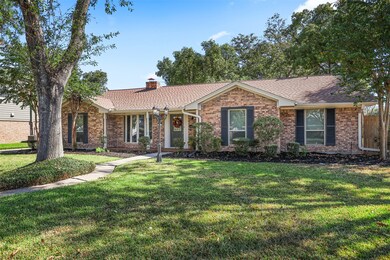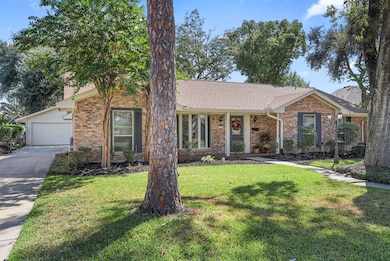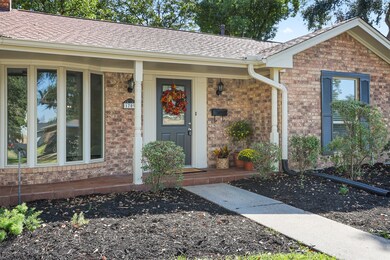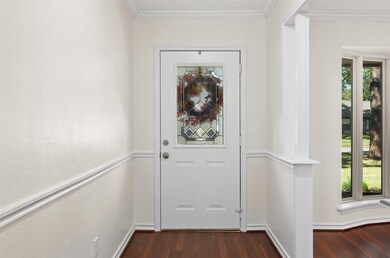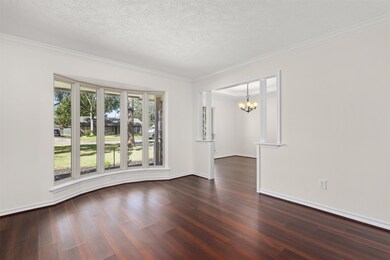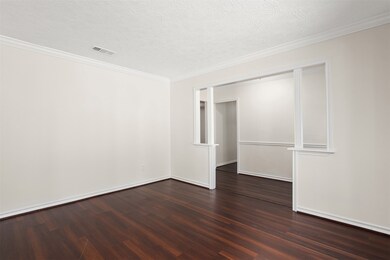
1709 Norwood St Deer Park, TX 77536
Deer Park Gardens NeighborhoodHighlights
- 0.48 Acre Lot
- Traditional Architecture
- Screened Porch
- San Jacinto Elementary School Rated A-
- <<bathWSpaHydroMassageTubToken>>
- Breakfast Room
About This Home
As of November 2024Welcome to this charming property! This spacious one-story home boasts an oversized lot on a quiet cul-de-sac. Inside, you'll find a huge family room with vinyl plank flooring and wood-burning fireplace, as well as a lovely formal living and dining area. Recent updates include interior and exterior paint, roof, oven, cooktop, kitchen and bathroom sinks, quartz bathroom counters, faucets, and fixtures. The primary bedroom features a luxurious ensuite bath with double sinks, separate shower, soaking tub, and two walk-in closets. Enjoy outdoor living on the large screened-in tiled porch, with an extra room behind the garage for a home office or hobby space. Don't miss the storage shed and almost half an acre! With a sprinkler system and garage door opener, this home has it all.
Last Agent to Sell the Property
Summit, Realtors License #0389158 Listed on: 10/12/2024
Home Details
Home Type
- Single Family
Est. Annual Taxes
- $7,567
Year Built
- Built in 1969
Lot Details
- 0.48 Acre Lot
- Cul-De-Sac
- West Facing Home
- Back Yard Fenced
- Sprinkler System
Parking
- 2 Car Detached Garage
- Workshop in Garage
- Garage Door Opener
- Driveway
Home Design
- Traditional Architecture
- Brick Exterior Construction
- Slab Foundation
- Composition Roof
- Wood Siding
- Cement Siding
Interior Spaces
- 2,598 Sq Ft Home
- 1-Story Property
- Crown Molding
- Ceiling Fan
- Wood Burning Fireplace
- Window Treatments
- Formal Entry
- Family Room
- Living Room
- Breakfast Room
- Dining Room
- Screened Porch
- Utility Room
- Washer and Gas Dryer Hookup
- Fire and Smoke Detector
Kitchen
- Electric Oven
- Electric Range
- <<microwave>>
- Dishwasher
- Disposal
Flooring
- Terrazzo
- Vinyl Plank
- Vinyl
Bedrooms and Bathrooms
- 3 Bedrooms
- Double Vanity
- Single Vanity
- <<bathWSpaHydroMassageTubToken>>
- Separate Shower
Eco-Friendly Details
- Energy-Efficient Windows with Low Emissivity
- Energy-Efficient HVAC
- Energy-Efficient Insulation
- Energy-Efficient Thermostat
- Ventilation
Outdoor Features
- Separate Outdoor Workshop
- Shed
Schools
- San Jacinto Elementary School
- Deer Park Junior High School
- Deer Park High School
Utilities
- Central Heating and Cooling System
- Programmable Thermostat
- Tankless Water Heater
Community Details
- Briarwick Subdivision
Ownership History
Purchase Details
Home Financials for this Owner
Home Financials are based on the most recent Mortgage that was taken out on this home.Purchase Details
Purchase Details
Purchase Details
Similar Homes in Deer Park, TX
Home Values in the Area
Average Home Value in this Area
Purchase History
| Date | Type | Sale Price | Title Company |
|---|---|---|---|
| Deed | -- | South Land Title Company | |
| Deed | -- | South Land Title Company | |
| Interfamily Deed Transfer | -- | None Available | |
| Interfamily Deed Transfer | -- | Attorney | |
| Warranty Deed | -- | American Title Company |
Mortgage History
| Date | Status | Loan Amount | Loan Type |
|---|---|---|---|
| Open | $360,050 | New Conventional | |
| Closed | $360,050 | New Conventional |
Property History
| Date | Event | Price | Change | Sq Ft Price |
|---|---|---|---|---|
| 11/18/2024 11/18/24 | Sold | -- | -- | -- |
| 10/23/2024 10/23/24 | Pending | -- | -- | -- |
| 10/12/2024 10/12/24 | For Sale | $399,900 | -- | $154 / Sq Ft |
Tax History Compared to Growth
Tax History
| Year | Tax Paid | Tax Assessment Tax Assessment Total Assessment is a certain percentage of the fair market value that is determined by local assessors to be the total taxable value of land and additions on the property. | Land | Improvement |
|---|---|---|---|---|
| 2024 | $893 | $328,447 | $72,162 | $256,285 |
| 2023 | $893 | $328,447 | $72,162 | $256,285 |
| 2022 | $7,345 | $338,220 | $72,162 | $266,058 |
| 2021 | $7,001 | $258,366 | $48,108 | $210,258 |
| 2020 | $6,603 | $225,377 | $38,486 | $186,891 |
| 2019 | $6,926 | $225,377 | $38,486 | $186,891 |
| 2018 | $607 | $211,327 | $32,713 | $178,614 |
| 2017 | $6,539 | $211,327 | $32,713 | $178,614 |
| 2016 | $6,539 | $211,327 | $32,713 | $178,614 |
| 2015 | $1,528 | $211,327 | $32,713 | $178,614 |
| 2014 | $1,528 | $191,944 | $19,243 | $172,701 |
Agents Affiliated with this Home
-
Carla Nettles

Seller's Agent in 2024
Carla Nettles
Summit, Realtors
(713) 724-1162
13 in this area
177 Total Sales
-
Erica Nettles
E
Seller Co-Listing Agent in 2024
Erica Nettles
Summit, Realtors
(281) 900-0985
8 in this area
76 Total Sales
-
Erin Ripley
E
Buyer's Agent in 2024
Erin Ripley
Summit, Realtors
(713) 922-9634
3 in this area
46 Total Sales
Map
Source: Houston Association of REALTORS®
MLS Number: 57551731
APN: 1014600000038
- 822 N Kaufman Dr
- 1102 E X St
- 810 S Kaufman Dr
- 1310 Luella Ave
- 1302 Minchen Dr
- 1100 Helen Dr
- 1410 Wesley Ln
- 1124 Helen Dr
- 1121 E 13th St
- 313 Ellen Dr
- 913 N Amy Dr
- 2202 Canterbury Ct
- 905 N Amy Dr
- 1309 Garden Park Dr
- 1102 Brenda Dr
- 309 Helen Dr
- 1229 James St
- 1001 Sharie St
- 1405 Comanche St
- 2314 Luella Ave
