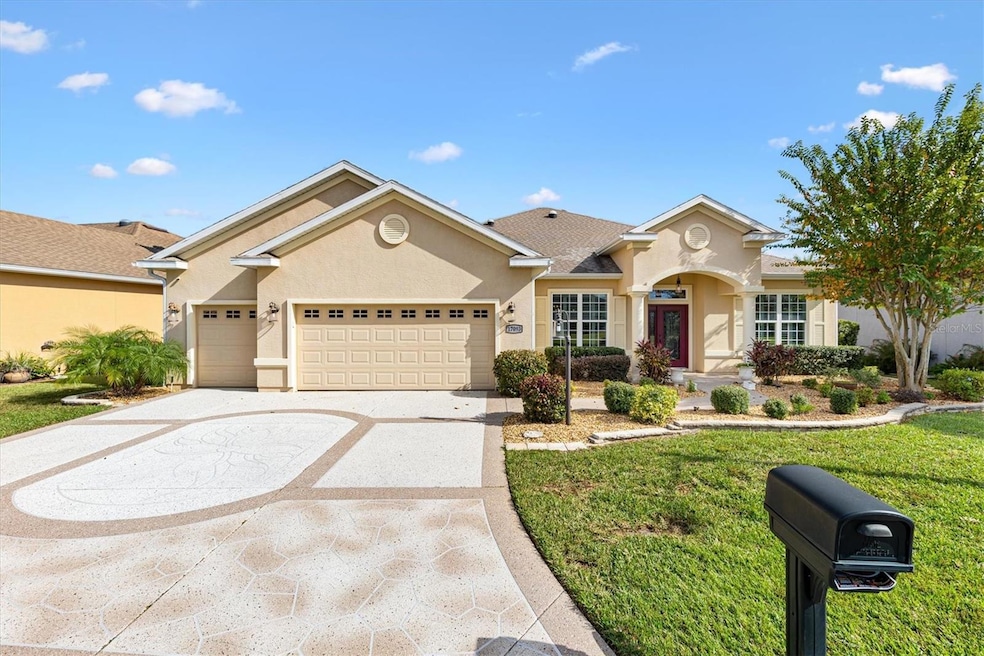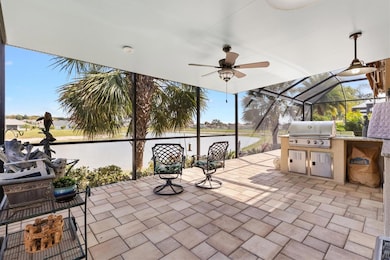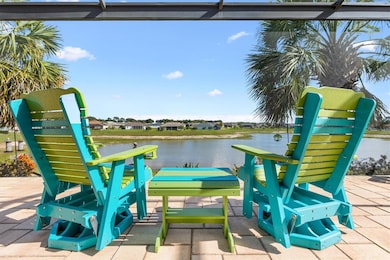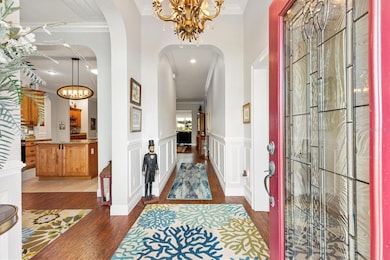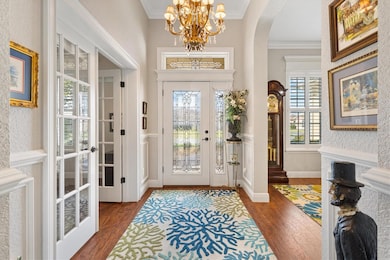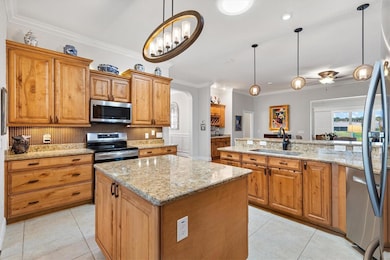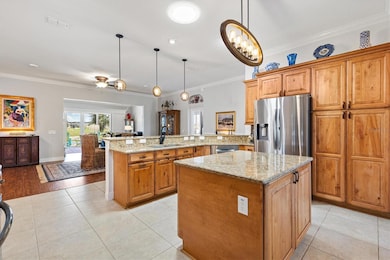17093 SE 110th Court Rd Summerfield, FL 34491
Estimated payment $4,029/month
Highlights
- 3,000 Feet of Pond Waterfront
- Fitness Center
- Gated Community
- Golf Course Community
- Active Adult
- Pond View
About This Home
Welcome to your dream home in the Exclusive 55+ Gated Golf Community of STONECREST, where luxury, lifestyle, and location unite in perfect harmony! Ideally situated adjacent to THE VILLAGES, FLORIDA, this custom-built premier residence captures a spectacular WATER VIEW and offers the kind of peaceful sophistication you simply can’t live without. Wake each morning to breathtaking sunrises shimmering across the tranquil water, surrounded by a professionally landscaped yard adorned with elegant rock islands and stone accents that enhance the home’s remarkable curb appeal. Step through the etched-glass front door and be instantly captivated as your gaze flows effortlessly from the spacious living and family rooms to the magnificent lake view beyond. Inside, every detail showcases craftsmanship and comfort. Gorgeous LAMINATE and CERAMIC TILE Flooring, 10-FOOT CEILINGS, and a chef inspired Kitchen designed for both style and function. The kitchen Features rich Hickory cabinetry with self closing drawers, QUARTZ countertops, crushed GRANITE deep sink, STAINLESS STEEL Appliances, DRY BAR, Breakfast bar, and Kitchen island, all beautifully enhanced by exquisite lighting, solar tubes, recessed fixtures, and under-cabinet illumination that brings the glass stone backsplash to life. The outdoor living area is a true extension of the home’s elegance, Featuring BRICK PAVERS under a screened BIRDCAGE enclosure, and a covered OUTDOOR KITCHEN perfectly positioned to enjoy unobstructed water views, a space designed for both relaxation and entertaining, where every sunset feels like a private show! With a NEWER ROOF and HVAC system (both 2015), this home offers not just beauty, but confidence and peace of mind. Come experience the perfect blend of elegance, ease, and energy in a vibrant golf community brimming with amenities. This isn’t just a home...it’s the lifestyle you’ve been dreaming of.
Listing Agent
KELLER WILLIAMS CORNERSTONE RE Brokerage Phone: 352-233-2200 License #3237056 Listed on: 11/10/2025

Co-Listing Agent
KELLER WILLIAMS CORNERSTONE RE Brokerage Phone: 352-233-2200 License #3254248
Home Details
Home Type
- Single Family
Est. Annual Taxes
- $5,528
Year Built
- Built in 2015
Lot Details
- 7,405 Sq Ft Lot
- 3,000 Feet of Pond Waterfront
- Northwest Facing Home
- Irrigation Equipment
- Property is zoned PUD
HOA Fees
- $148 Monthly HOA Fees
Parking
- 2 Car Attached Garage
- Golf Cart Garage
Home Design
- Slab Foundation
- Frame Construction
- Shingle Roof
- Stucco
Interior Spaces
- 2,771 Sq Ft Home
- Open Floorplan
- Tray Ceiling
- High Ceiling
- Ceiling Fan
- Double Pane Windows
- Shutters
- Entrance Foyer
- Family Room
- Separate Formal Living Room
- Breakfast Room
- Formal Dining Room
- Den
- Sun or Florida Room
- Inside Utility
- Utility Room
- Pond Views
Kitchen
- Dinette
- Range
- Microwave
- Dishwasher
- Solid Surface Countertops
- Disposal
Flooring
- Brick
- Laminate
- Ceramic Tile
Bedrooms and Bathrooms
- 3 Bedrooms
- En-Suite Bathroom
- Walk-In Closet
- 3 Full Bathrooms
Laundry
- Laundry Room
- Dryer
- Washer
Outdoor Features
- Outdoor Kitchen
- Outdoor Grill
- Private Mailbox
Utilities
- Central Heating and Cooling System
- Heat Pump System
- Underground Utilities
- Electric Water Heater
Listing and Financial Details
- Visit Down Payment Resource Website
- Legal Lot and Block 8 / M
- Assessor Parcel Number 6274-213-008
Community Details
Overview
- Active Adult
- Association fees include 24-Hour Guard, common area taxes, pool, private road, recreational facilities, security, trash
- Carmel Knight Association, Phone Number (352) 647-2289
- Stonecrest Subdivision
- Association Owns Recreation Facilities
- The community has rules related to deed restrictions, fencing, allowable golf cart usage in the community
Amenities
- Clubhouse
Recreation
- Golf Course Community
- Tennis Courts
- Pickleball Courts
- Shuffleboard Court
- Fitness Center
- Community Pool
- Community Spa
- Dog Park
Security
- Security Service
- Gated Community
Map
Home Values in the Area
Average Home Value in this Area
Tax History
| Year | Tax Paid | Tax Assessment Tax Assessment Total Assessment is a certain percentage of the fair market value that is determined by local assessors to be the total taxable value of land and additions on the property. | Land | Improvement |
|---|---|---|---|---|
| 2024 | $5,528 | $379,414 | -- | -- |
| 2023 | $5,395 | $368,363 | $0 | $0 |
| 2022 | $5,320 | $357,634 | $0 | $0 |
| 2021 | $5,328 | $347,217 | $0 | $0 |
| 2020 | $5,297 | $342,423 | $49,300 | $293,123 |
| 2019 | $5,925 | $337,469 | $49,300 | $288,169 |
| 2018 | $3,840 | $259,706 | $0 | $0 |
| 2017 | $3,770 | $254,364 | $0 | $0 |
| 2016 | $3,627 | $243,536 | $0 | $0 |
| 2015 | $634 | $37,500 | $0 | $0 |
| 2014 | -- | $27,390 | $0 | $0 |
Property History
| Date | Event | Price | List to Sale | Price per Sq Ft | Prior Sale |
|---|---|---|---|---|---|
| 11/10/2025 11/10/25 | For Sale | $649,000 | +47.5% | $234 / Sq Ft | |
| 05/05/2020 05/05/20 | Off Market | $440,000 | -- | -- | |
| 12/09/2019 12/09/19 | Sold | $440,000 | +2.3% | $159 / Sq Ft | View Prior Sale |
| 10/25/2019 10/25/19 | Pending | -- | -- | -- | |
| 08/12/2019 08/12/19 | For Sale | $429,900 | -7.5% | $155 / Sq Ft | |
| 02/20/2018 02/20/18 | Sold | $465,000 | -5.1% | $168 / Sq Ft | View Prior Sale |
| 01/17/2018 01/17/18 | Pending | -- | -- | -- | |
| 11/13/2017 11/13/17 | For Sale | $489,900 | -- | $177 / Sq Ft |
Purchase History
| Date | Type | Sale Price | Title Company |
|---|---|---|---|
| Warranty Deed | $100 | -- | |
| Interfamily Deed Transfer | -- | Attorney | |
| Interfamily Deed Transfer | -- | Attorney | |
| Warranty Deed | $465,000 | Affiliated Title Of Central | |
| Warranty Deed | $401,800 | Superior Title Ins Agency Ll | |
| Special Warranty Deed | $30,000 | Superior Title |
Mortgage History
| Date | Status | Loan Amount | Loan Type |
|---|---|---|---|
| Previous Owner | $321,000 | Adjustable Rate Mortgage/ARM |
Source: Stellar MLS
MLS Number: OM712802
APN: 6274-213-008
- 11019 SE 170th Lane Rd
- 11037 SE 173rd Place
- 17105 SE 111th Terrace Rd
- 10952 SE 169th Place
- 10882 SE 170th Lane Rd
- 17355 SE 110th Terrace
- 11041 SE 169th Place
- 11215 SE 172nd Place
- 11280 SE 170th Ln
- 11276 SE 170th Place
- 16863 S East 110th Court Rd
- 11193 SE 173rd Place
- 10864 SE 171st Street Rd
- 9935 SE 168th Loop
- 10970 SE 168th Loop
- 11094 SE 173rd Ln
- 16960 SE 115th Ave
- 17306 SE 112th Court Rd
- 10904 SE 167th Place
- 11120 SE 168th Loop
- 11001 SE Sunset Harbor Rd Unit A08
- 11930 SE 178th St
- 17343 SE 98th Cir
- 13765 NE 136th Loop
- 17746 SE 99th Ave
- 13695 Lead Ln
- 1705 W Schwartz Blvd
- 9389 SE 174th Loop
- 1506 Alcaraz Place
- 17831 SE 96th Ave
- 16962 SE 94th Sunnybrook Cir
- 10278 SE 161st St
- 1613 Navidad St
- 1672 Duran Dr
- 1640 Magnolia Ave
- 909 Orchid St
- 2013 Cristo Rd
- 1314 Corona Ave
- 1614 Myrtle Beach Dr
- 720 Orchid St
