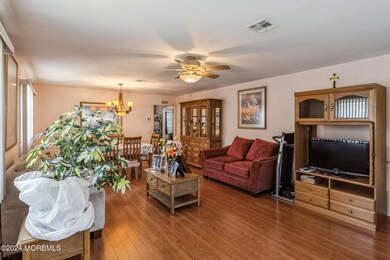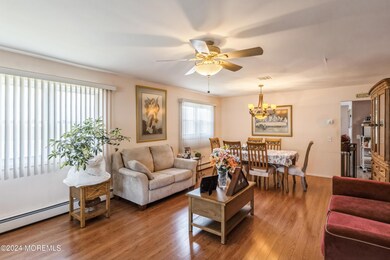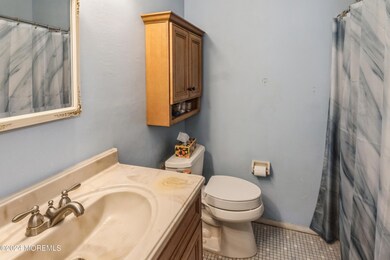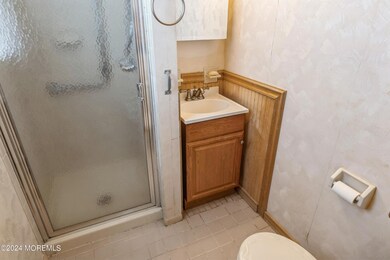
171 Biabou Dr Toms River, NJ 08757
Highlights
- Popular Property
- Attic
- Community Pool
- Senior Community
- Screened Porch
- Breakfast Area or Nook
About This Home
As of May 2025Looking for a home in 55+ community? 2 bedroom, 2 bath with enclosed sunroom in Holiday City Berkeley. Perfect opportunity to bring your vision and finishing touches and make this charming Lakeview model home yours today. Call for an appointment today!
Last Agent to Sell the Property
Weichert Realtors-Toms River Brokerage Phone: 732-240-0500 License #2189526 Listed on: 05/17/2024

Home Details
Home Type
- Single Family
Est. Annual Taxes
- $2,728
Year Built
- Built in 1980
Lot Details
- 5,663 Sq Ft Lot
- Lot Dimensions are 50 x 110
- Sprinkler System
HOA Fees
- $50 Monthly HOA Fees
Parking
- 1 Car Attached Garage
- Driveway
- On-Street Parking
- Assigned Parking
Home Design
- Slab Foundation
- Shingle Roof
- Stone Siding
- Vinyl Siding
Interior Spaces
- 1,232 Sq Ft Home
- 1-Story Property
- Ceiling Fan
- Light Fixtures
- Sliding Doors
- Screened Porch
- Laminate Flooring
- Attic
Kitchen
- Breakfast Area or Nook
- Stove
- Dishwasher
Bedrooms and Bathrooms
- 2 Bedrooms
- 2 Full Bathrooms
Schools
- Central Reg Middle School
Utilities
- Central Air
- Heating System Uses Natural Gas
- Baseboard Heating
- Hot Water Heating System
- Natural Gas Water Heater
Listing and Financial Details
- Exclusions: Personal Items
- Assessor Parcel Number 06-00004-184-00011
Community Details
Overview
- Senior Community
- Front Yard Maintenance
- Association fees include common area, lawn maintenance, pool, snow removal
- Hc Berkeley Subdivision
Amenities
- Common Area
Recreation
- Community Pool
- Snow Removal
Ownership History
Purchase Details
Home Financials for this Owner
Home Financials are based on the most recent Mortgage that was taken out on this home.Purchase Details
Home Financials for this Owner
Home Financials are based on the most recent Mortgage that was taken out on this home.Purchase Details
Home Financials for this Owner
Home Financials are based on the most recent Mortgage that was taken out on this home.Similar Homes in Toms River, NJ
Home Values in the Area
Average Home Value in this Area
Purchase History
| Date | Type | Sale Price | Title Company |
|---|---|---|---|
| Deed | $380,000 | North Bergen Title | |
| Deed | $259,000 | Evergreen Land Title Services | |
| Deed | $185,000 | Counsellors Title Agency Inc |
Mortgage History
| Date | Status | Loan Amount | Loan Type |
|---|---|---|---|
| Previous Owner | $50,551 | VA | |
| Previous Owner | $50,952 | VA | |
| Previous Owner | $65,885 | Unknown | |
| Previous Owner | $31,973 | Unknown | |
| Previous Owner | $20,265 | Unknown |
Property History
| Date | Event | Price | Change | Sq Ft Price |
|---|---|---|---|---|
| 07/08/2025 07/08/25 | For Sale | $389,900 | +2.6% | $316 / Sq Ft |
| 05/30/2025 05/30/25 | Sold | $380,000 | -2.6% | -- |
| 05/09/2025 05/09/25 | Pending | -- | -- | -- |
| 04/25/2025 04/25/25 | For Sale | $390,000 | 0.0% | -- |
| 03/24/2025 03/24/25 | Pending | -- | -- | -- |
| 02/27/2025 02/27/25 | For Sale | $390,000 | 0.0% | -- |
| 02/04/2025 02/04/25 | Pending | -- | -- | -- |
| 01/09/2025 01/09/25 | Price Changed | $390,000 | -2.5% | -- |
| 09/17/2024 09/17/24 | For Sale | $399,900 | +54.4% | -- |
| 07/25/2024 07/25/24 | Sold | $259,000 | 0.0% | $210 / Sq Ft |
| 05/20/2024 05/20/24 | Pending | -- | -- | -- |
| 05/17/2024 05/17/24 | For Sale | $259,000 | -- | $210 / Sq Ft |
Tax History Compared to Growth
Tax History
| Year | Tax Paid | Tax Assessment Tax Assessment Total Assessment is a certain percentage of the fair market value that is determined by local assessors to be the total taxable value of land and additions on the property. | Land | Improvement |
|---|---|---|---|---|
| 2024 | $2,728 | $117,600 | $30,000 | $87,600 |
| 2023 | $2,678 | $117,600 | $30,000 | $87,600 |
| 2022 | $2,678 | $117,600 | $30,000 | $87,600 |
| 2021 | $2,392 | $117,600 | $30,000 | $87,600 |
| 2020 | $2,621 | $117,600 | $30,000 | $87,600 |
| 2019 | $2,548 | $117,600 | $30,000 | $87,600 |
| 2018 | $2,540 | $117,600 | $30,000 | $87,600 |
| 2017 | $2,446 | $117,600 | $30,000 | $87,600 |
| 2016 | $2,433 | $117,600 | $30,000 | $87,600 |
| 2015 | $2,366 | $117,600 | $30,000 | $87,600 |
| 2014 | $2,299 | $117,600 | $30,000 | $87,600 |
Agents Affiliated with this Home
-
Judy Baker
J
Seller's Agent in 2025
Judy Baker
Crossroads Realty Ocean Cty Regional Office
(732) 604-7478
6 in this area
39 Total Sales
-
Kandice Antenucci

Seller's Agent in 2025
Kandice Antenucci
Keller Williams Realty Monmouth/Ocean
(732) 673-4808
31 in this area
105 Total Sales
-
Ellen Dynov-Dell'Alba

Seller Co-Listing Agent in 2025
Ellen Dynov-Dell'Alba
Keller Williams Realty Monmouth/Ocean
(718) 551-8700
112 in this area
782 Total Sales
-
Lori Komsa

Seller's Agent in 2024
Lori Komsa
Weichert Realtors-Toms River
(732) 644-5032
10 in this area
34 Total Sales
Map
Source: MOREMLS (Monmouth Ocean Regional REALTORS®)
MLS Number: 22411874
APN: 06-00004-184-00011
- 8 Tijuana Ct
- 14 Tijuana Ct
- 9 Bahamia Dr
- 152 Biabou Dr
- 988 Jamaica Blvd
- 145 Bonaire Dr
- 119 Hyannis St
- 101 Bonaire Dr
- 97 Bonaire Dr
- 172 Bonaire Dr
- 184 Bonaire Dr
- 23 Marathon St
- 101 Torrey Pines Dr
- 81 Encinitas Dr
- 15 Aztec Ct
- 123 Torrey Pines Dr
- 209 Bonaire Dr
- 214 Bonaire Dr
- 15 Rodhos St
- 927 Jamaica Blvd






