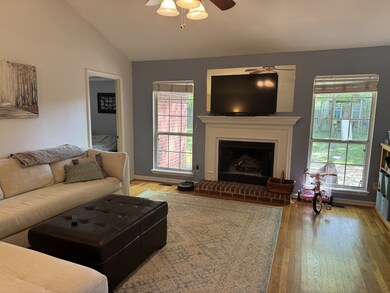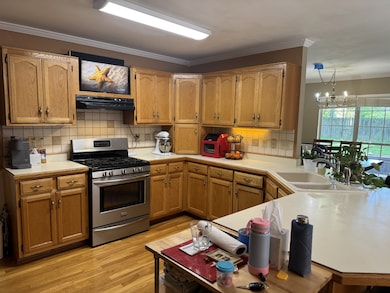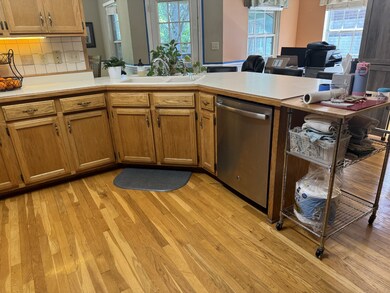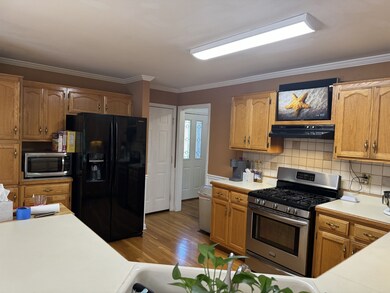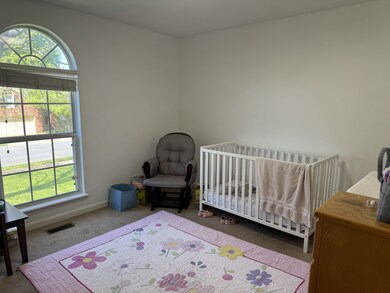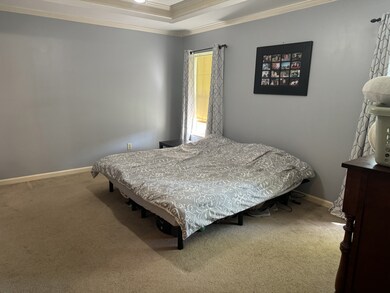
171 Heathersett Dr Franklin, TN 37064
Carnton NeighborhoodHighlights
- Clubhouse
- Covered Deck
- Wood Flooring
- Winstead Elementary School Rated A
- Traditional Architecture
- Community Pool
About This Home
As of December 2024Don't miss out on this great opportunity to be in Dallas Downs, under $600K! This all-brick home has 3 bedrooms, 2 bathrooms, a large rec room above the 2-car garage, a covered deck and freshly painted large open deck great for entertainment. The kitchen has hardwood flooring, gas top range and newer appliances. Refrigerator, playset in back yard, tire swing and bike cover remain with the house. Home is selling "As Is". Showings start 06/24/2024 at noon! Thank you for looking!
Last Agent to Sell the Property
McArthur Sanders Real Estate Brokerage Phone: 6154050721 License # 284361 Listed on: 04/23/2024
Home Details
Home Type
- Single Family
Est. Annual Taxes
- $2,037
Year Built
- Built in 1992
Lot Details
- 9,148 Sq Ft Lot
- Lot Dimensions are 70 x 135
- Back Yard Fenced
HOA Fees
- $29 Monthly HOA Fees
Parking
- 2 Car Attached Garage
Home Design
- Traditional Architecture
- Brick Exterior Construction
- Shingle Roof
Interior Spaces
- 2,161 Sq Ft Home
- Property has 2 Levels
- Ceiling Fan
- Wood Burning Fireplace
- Living Room with Fireplace
- Crawl Space
- Fire and Smoke Detector
Kitchen
- <<microwave>>
- Dishwasher
- Disposal
Flooring
- Wood
- Carpet
- Vinyl
Bedrooms and Bathrooms
- 3 Main Level Bedrooms
- 2 Full Bathrooms
Outdoor Features
- Covered Deck
- Porch
Schools
- Winstead Elementary School
- Legacy Middle School
- Centennial High School
Utilities
- Cooling Available
- Central Heating
- Heating System Uses Natural Gas
- Underground Utilities
- High Speed Internet
Listing and Financial Details
- Assessor Parcel Number 094090L C 01500 00010090L
Community Details
Overview
- $450 One-Time Secondary Association Fee
- Association fees include ground maintenance, recreation facilities
- Dallas Downs Sec 7 Subdivision
Amenities
- Clubhouse
Recreation
- Tennis Courts
- Community Playground
- Community Pool
- Park
- Trails
Ownership History
Purchase Details
Home Financials for this Owner
Home Financials are based on the most recent Mortgage that was taken out on this home.Purchase Details
Home Financials for this Owner
Home Financials are based on the most recent Mortgage that was taken out on this home.Purchase Details
Home Financials for this Owner
Home Financials are based on the most recent Mortgage that was taken out on this home.Purchase Details
Home Financials for this Owner
Home Financials are based on the most recent Mortgage that was taken out on this home.Purchase Details
Purchase Details
Home Financials for this Owner
Home Financials are based on the most recent Mortgage that was taken out on this home.Similar Homes in Franklin, TN
Home Values in the Area
Average Home Value in this Area
Purchase History
| Date | Type | Sale Price | Title Company |
|---|---|---|---|
| Warranty Deed | $730,000 | Magnolia Title & Escrow | |
| Warranty Deed | $525,000 | Bankers Title & Escrow | |
| Interfamily Deed Transfer | -- | None Available | |
| Warranty Deed | $259,000 | None Available | |
| Interfamily Deed Transfer | -- | -- | |
| Warranty Deed | $193,000 | Title Connection Inc |
Mortgage History
| Date | Status | Loan Amount | Loan Type |
|---|---|---|---|
| Previous Owner | $299,145 | FHA | |
| Previous Owner | $49,123 | Commercial | |
| Previous Owner | $46,500 | Credit Line Revolving | |
| Previous Owner | $241,200 | Unknown | |
| Previous Owner | $233,100 | Purchase Money Mortgage | |
| Previous Owner | $188,600 | Unknown | |
| Previous Owner | $183,350 | No Value Available |
Property History
| Date | Event | Price | Change | Sq Ft Price |
|---|---|---|---|---|
| 12/20/2024 12/20/24 | Sold | $730,000 | -1.4% | $338 / Sq Ft |
| 11/24/2024 11/24/24 | Pending | -- | -- | -- |
| 10/28/2024 10/28/24 | Price Changed | $740,000 | -0.7% | $342 / Sq Ft |
| 10/17/2024 10/17/24 | For Sale | $745,000 | +41.9% | $345 / Sq Ft |
| 08/06/2024 08/06/24 | Sold | $525,000 | -8.7% | $243 / Sq Ft |
| 06/28/2024 06/28/24 | Pending | -- | -- | -- |
| 06/23/2024 06/23/24 | For Sale | $575,000 | +9.5% | $266 / Sq Ft |
| 04/24/2024 04/24/24 | Off Market | $525,000 | -- | -- |
| 04/24/2024 04/24/24 | Pending | -- | -- | -- |
| 04/23/2024 04/23/24 | For Sale | $575,000 | -- | $266 / Sq Ft |
Tax History Compared to Growth
Tax History
| Year | Tax Paid | Tax Assessment Tax Assessment Total Assessment is a certain percentage of the fair market value that is determined by local assessors to be the total taxable value of land and additions on the property. | Land | Improvement |
|---|---|---|---|---|
| 2024 | $2,037 | $94,475 | $30,000 | $64,475 |
| 2023 | $2,037 | $94,475 | $30,000 | $64,475 |
| 2022 | $2,037 | $94,475 | $30,000 | $64,475 |
| 2021 | $2,037 | $94,475 | $30,000 | $64,475 |
| 2020 | $1,950 | $75,650 | $20,000 | $55,650 |
| 2019 | $1,950 | $75,650 | $20,000 | $55,650 |
| 2018 | $1,897 | $75,650 | $20,000 | $55,650 |
| 2017 | $1,882 | $75,650 | $20,000 | $55,650 |
| 2016 | $1,859 | $75,650 | $20,000 | $55,650 |
| 2015 | -- | $62,275 | $16,250 | $46,025 |
| 2014 | -- | $62,275 | $16,250 | $46,025 |
Agents Affiliated with this Home
-
Joey McCloskey

Seller's Agent in 2024
Joey McCloskey
Gray Fox Realty
(615) 545-6018
16 in this area
259 Total Sales
-
Pat Marlin
P
Seller's Agent in 2024
Pat Marlin
McArthur Sanders Real Estate
(615) 405-0721
2 in this area
26 Total Sales
-
Mike Grumbles

Seller Co-Listing Agent in 2024
Mike Grumbles
Gray Fox Realty
(615) 587-5843
15 in this area
288 Total Sales
-
Bryan Doleshel

Buyer's Agent in 2024
Bryan Doleshel
Benchmark Realty, LLC
(310) 699-5430
2 in this area
18 Total Sales
Map
Source: Realtracs
MLS Number: 2646222
APN: 090L-C-015.00
- 167 Heathersett Dr
- 416 Mackenzie Way
- 2231 Winder Cir
- 208 Stillcreek Dr
- 206 Stillcreek Dr
- 109 Polk Place Dr
- 317 Dundee Dr
- 205 Jaclyn Ct
- 109 Grove Ln
- 205 Saint Anne Way
- 320 Julianna Cir
- 1046 Huntsman Cir
- 110 Spring Cabin Ln
- 324 Julianna Cir
- 449 River Bluff Dr
- 1301 Carriage Park Dr Unit 1B
- 171 Bluebell Way
- 2208 Bowman Rd
- 454 River Bluff Dr
- 1107 Gardner Dr

