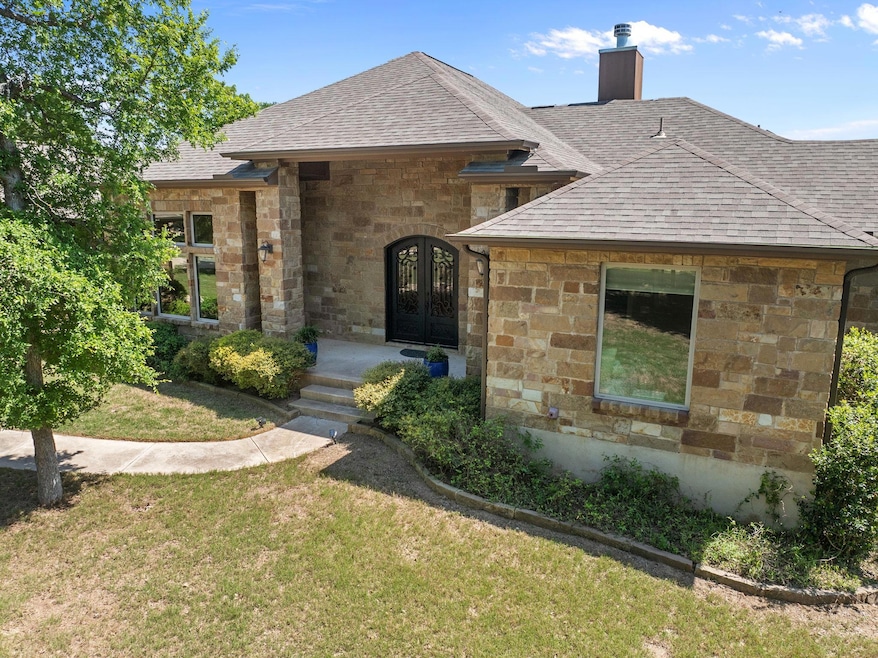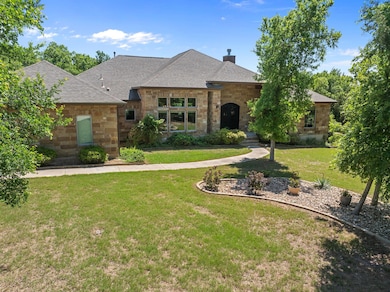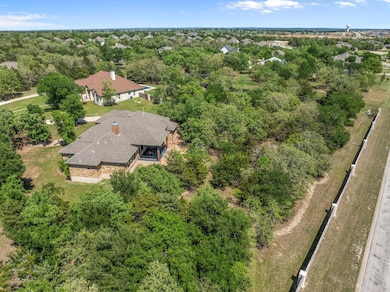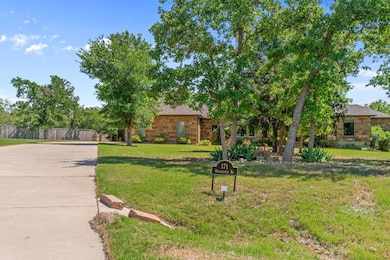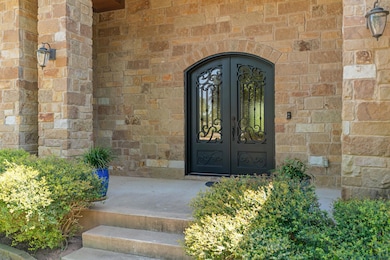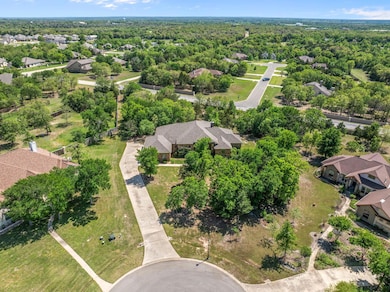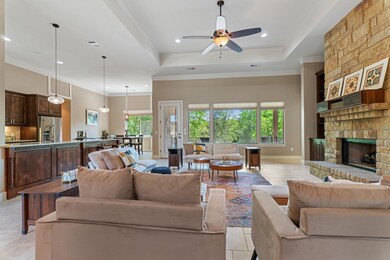
171 Winchester Rd Bastrop, TX 78602
Estimated payment $4,541/month
Highlights
- Fitness Center
- Gated Community
- Open Floorplan
- Fishing
- View of Trees or Woods
- Clubhouse
About This Home
Welcome to your new home in the beautiful Colony Subdivision of Bastrop, Texas, where elegance and comfort blend seamlessly. Situated on just over an acre of lush landscaping and trees, this stunning residence offers both privacy and a serene escape from the bustle of everyday life.
As you approach the home, you are greeted by beautiful double wrought iron front doors that speak to the quality and style found throughout the property. Step inside and be captivated by the open and airy floor plan, tons of natural light streaming through large windows. Each window is thoughtfully adorned with custom blinds, allowing you to control the ambiance as you desire.
The heart of this home is undoubtedly its gourmet kitchen, equipped with stainless steel appliances, sleek countertops, and ample cabinetry. It flows into the expansive living area, making it the ideal space for both intimate family gatherings and grand entertaining.
Boasting three generously-sized bedrooms and two and a half bathrooms, this residence ensures comfort and privacy for all. The luxurious primary suite provides a tranquil retreat with an en-suite bathroom that features high-end fixtures and thoughtful design. Additionally, the dedicated office space is perfect for remote work or can be adapted to fit your lifestyle needs.
Outdoor living is equally impressive with a spacious patio area, ideal for alfresco dining or simply relaxing and taking in the serene surroundings of this beautiful region. The expansive yard offers endless possibilities for gardening, play, or future projects.
Located in the Colony Subdivision, you'll enjoy a perfect blend of suburban tranquility and easy access to the charming town of Bastrop, filled with local shops, dining, and entertainment. This home presents an opportunity to live in a neighborhood with the space and style for today's discerning homeowner. Don't miss your chance to experience this exceptional property! Foundation repair completed 2024.
Listing Agent
JBGoodwin REALTORS WL Brokerage Phone: (512) 502-7601 License #0655443 Listed on: 04/17/2025

Home Details
Home Type
- Single Family
Est. Annual Taxes
- $10,111
Year Built
- Built in 2017
Lot Details
- 1.09 Acre Lot
- Cul-De-Sac
- North Facing Home
- Gated Home
- Landscaped
- Native Plants
- Wooded Lot
- Many Trees
- Back Yard Fenced and Front Yard
HOA Fees
- $153 Monthly HOA Fees
Parking
- 3 Car Attached Garage
- Side Facing Garage
- Multiple Garage Doors
- Garage Door Opener
Home Design
- Slab Foundation
- Shingle Roof
- Composition Roof
- Masonry Siding
- Stone Veneer
Interior Spaces
- 2,992 Sq Ft Home
- 1-Story Property
- Open Floorplan
- Crown Molding
- Coffered Ceiling
- High Ceiling
- Ceiling Fan
- Recessed Lighting
- Chandelier
- Blinds
- Living Room with Fireplace
- Tile Flooring
- Views of Woods
- Smart Thermostat
Kitchen
- Eat-In Galley Kitchen
- Breakfast Area or Nook
- Open to Family Room
- Breakfast Bar
- Built-In Gas Oven
- Built-In Gas Range
- Dishwasher
- Granite Countertops
- Disposal
Bedrooms and Bathrooms
- 3 Main Level Bedrooms
- Walk-In Closet
- Double Vanity
- <<bathWSpaHydroMassageTubToken>>
- Separate Shower
Accessible Home Design
- No Interior Steps
Outdoor Features
- Covered patio or porch
- Rain Gutters
Schools
- Colony Oaks Elementary School
- Cedar Creek Middle School
- Cedar Creek High School
Utilities
- Central Heating and Cooling System
- Heat Pump System
- Heating System Uses Natural Gas
- Underground Utilities
- Natural Gas Connected
- Electric Water Heater
- Aerobic Septic System
- Phone Available
- Cable TV Available
Listing and Financial Details
- Assessor Parcel Number 98808
- Tax Block C
Community Details
Overview
- Association fees include common area maintenance, ground maintenance
- The Colony Association
- The Colonty Subdivision
Amenities
- Community Barbecue Grill
- Picnic Area
- Clubhouse
Recreation
- Tennis Courts
- Sport Court
- Community Playground
- Fitness Center
- Community Pool
- Fishing
- Park
- Trails
Security
- Gated Community
Map
Home Values in the Area
Average Home Value in this Area
Tax History
| Year | Tax Paid | Tax Assessment Tax Assessment Total Assessment is a certain percentage of the fair market value that is determined by local assessors to be the total taxable value of land and additions on the property. | Land | Improvement |
|---|---|---|---|---|
| 2023 | $6,271 | $592,939 | $0 | $0 |
| 2022 | $7,934 | $539,035 | $0 | $0 |
| 2021 | $9,707 | $515,477 | $93,226 | $422,251 |
| 2020 | $9,092 | $445,484 | $93,226 | $352,258 |
| 2019 | $9,286 | $437,826 | $93,226 | $344,600 |
| 2018 | $9,755 | $460,000 | $93,226 | $366,774 |
| 2017 | $1,472 | $66,026 | $66,026 | $0 |
| 2016 | $1,132 | $50,790 | $50,790 | $0 |
| 2015 | $1,097 | $50,790 | $50,790 | $0 |
| 2014 | $1,097 | $50,790 | $50,790 | $0 |
Property History
| Date | Event | Price | Change | Sq Ft Price |
|---|---|---|---|---|
| 07/09/2025 07/09/25 | Price Changed | $640,000 | -3.0% | $214 / Sq Ft |
| 04/17/2025 04/17/25 | For Sale | $660,000 | +40.4% | $221 / Sq Ft |
| 03/09/2018 03/09/18 | Sold | -- | -- | -- |
| 02/28/2018 02/28/18 | Pending | -- | -- | -- |
| 01/25/2018 01/25/18 | Price Changed | $470,000 | -1.1% | $151 / Sq Ft |
| 11/16/2017 11/16/17 | Price Changed | $475,000 | -0.8% | $153 / Sq Ft |
| 10/27/2017 10/27/17 | Price Changed | $479,000 | -0.2% | $154 / Sq Ft |
| 07/29/2017 07/29/17 | Price Changed | $480,000 | -0.7% | $155 / Sq Ft |
| 07/06/2017 07/06/17 | Price Changed | $483,500 | -0.3% | $156 / Sq Ft |
| 05/26/2017 05/26/17 | Price Changed | $485,000 | -1.0% | $156 / Sq Ft |
| 04/18/2017 04/18/17 | Price Changed | $490,000 | +2.1% | $158 / Sq Ft |
| 04/15/2017 04/15/17 | For Sale | $480,000 | +680.5% | $155 / Sq Ft |
| 03/12/2015 03/12/15 | Sold | -- | -- | -- |
| 03/02/2015 03/02/15 | Pending | -- | -- | -- |
| 01/21/2015 01/21/15 | For Sale | $61,500 | +14.1% | $20 / Sq Ft |
| 10/23/2013 10/23/13 | Sold | -- | -- | -- |
| 09/22/2013 09/22/13 | Pending | -- | -- | -- |
| 09/18/2013 09/18/13 | For Sale | $53,900 | -- | $17 / Sq Ft |
Purchase History
| Date | Type | Sale Price | Title Company |
|---|---|---|---|
| Warranty Deed | -- | Trinity Title |
Similar Homes in Bastrop, TX
Source: Unlock MLS (Austin Board of REALTORS®)
MLS Number: 8857183
APN: 98808
- 142 Abamillo Dr
- 164 Abamillo Dr
- 114 Loysoya St
- 138 Loysoya St
- 119 Loysoya St
- 129 Valley View Dr
- 254 Chisholm Trail
- 139 Kellogg Ln
- 131 Kellogg Ln
- 114 Kent St
- 158 Loysoya St
- 102 Kent St
- 166 Loysoya St
- 268 Chisholm Trail
- 114 Darst Ln
- 170 Loysoya St
- 281 Chisholm Trail
- 120 Millsaps Ct
- 285 Chisholm Trail
- 168 Gaston Dr
- 137 Hornsby Trail
- 127 Lightfoot Trail
- 114 Darst Ln
- 103 Mills Crossing
- 323 Chisholm Trail
- 129 Powder Horn Rd
- 165 Rita Blanca Bend
- 149 Rita Blanca Bend
- 145 Rita Blanca Bend
- 160 Rita Blanca Bend
- 125 Holzinger Bend
- 134 Maravillas Bend
- 103 Brushy Creek Dr
- 257 Coleto Trail
- 105 Big Pine Creek Ln
- 122 Shagbark Trail
- 149 Hackberry Ln
- 176 Plumbago Loop
- 107 Forsythia Trail
- 137 George Kimble Cove
