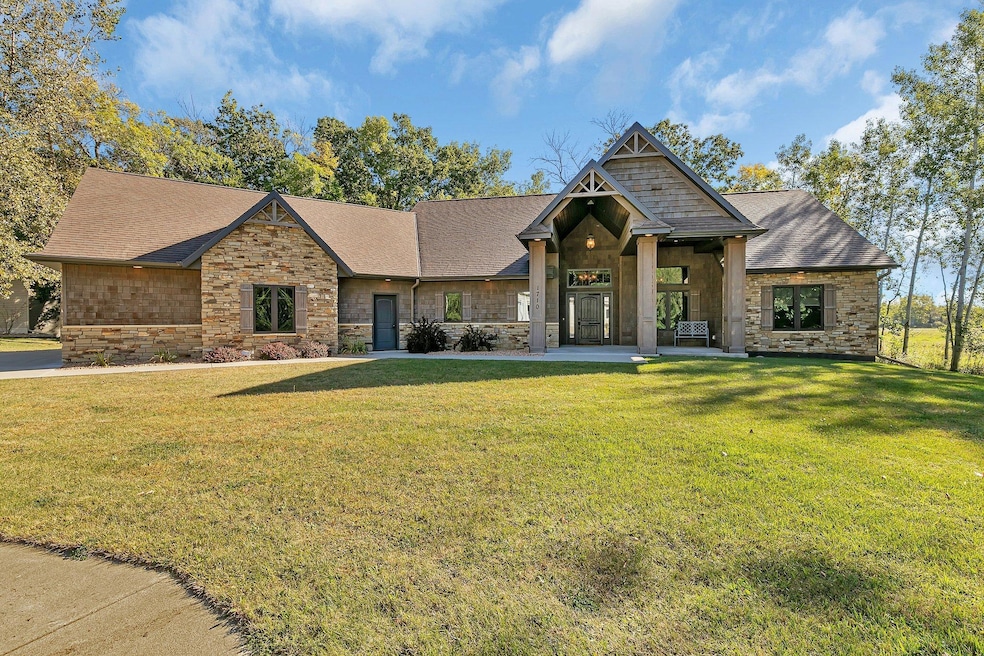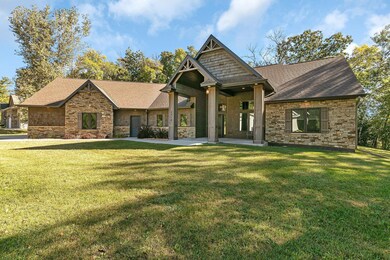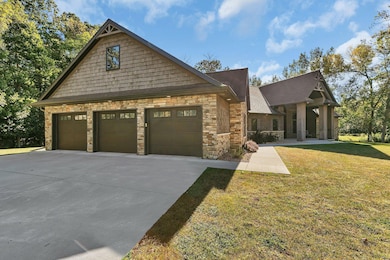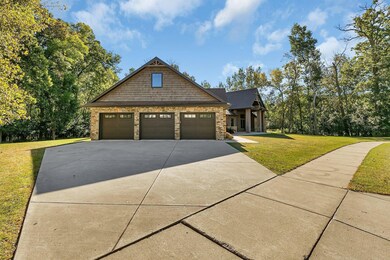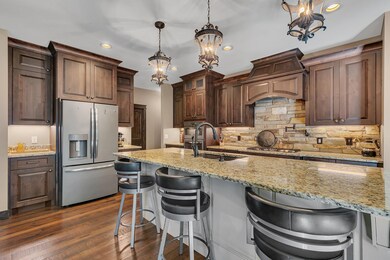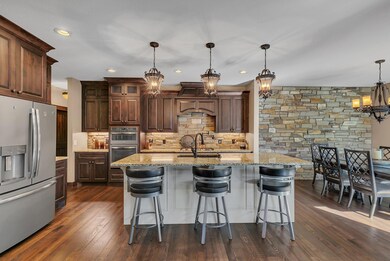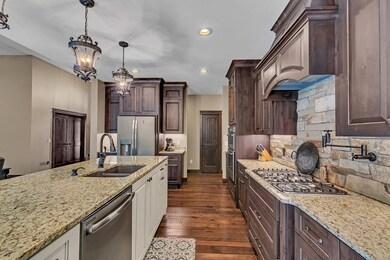
1710 39th St S Saint Cloud, MN 56301
Highlights
- Fireplace in Primary Bedroom
- Screened Porch
- Stainless Steel Appliances
- No HOA
- Den
- 3 Car Attached Garage
About This Home
As of November 2024Craftsman style one story home on a beautiful wooded lot. This three bedroom, three bathroom home has it all: everything on one level, 14' entry and living room ceilings, two floor to ceiling fireplaces, stone kitchen/dining wall, home office with double doors, hardwood hickory floors, tiled bathrooms, oversized living room window, 5 burner gas stove with pot filler, oversized garden tub, 5 piece master bath with water closet and steam shower. Master suite features sliding glass door to private patio, vaulted ceiling, electric fireplace, two closets. Mudroom has lockers and plenty of storage. Granite throughout with many built-ins and closets with organizers. Storage above garage and in crawlspace. Three stall garage is oversized, sheet-rocked and trimmed. All of this with stunning curb appeal on a private lot.
Home Details
Home Type
- Single Family
Est. Annual Taxes
- $7,108
Year Built
- Built in 2018
Lot Details
- 0.64 Acre Lot
- Lot Dimensions are 169x198x164x164
Parking
- 3 Car Attached Garage
Interior Spaces
- 2,484 Sq Ft Home
- 1-Story Property
- Electric Fireplace
- Entrance Foyer
- Living Room with Fireplace
- 2 Fireplaces
- Den
- Screened Porch
Kitchen
- <<builtInOvenToken>>
- Cooktop<<rangeHoodToken>>
- <<microwave>>
- Dishwasher
- Stainless Steel Appliances
Bedrooms and Bathrooms
- 3 Bedrooms
- Fireplace in Primary Bedroom
Laundry
- Dryer
- Washer
Basement
- Crawl Space
- Basement Storage
Utilities
- Forced Air Heating and Cooling System
Community Details
- No Home Owners Association
- Coyote Creek Subdivision
Listing and Financial Details
- Assessor Parcel Number 82458170020
Ownership History
Purchase Details
Home Financials for this Owner
Home Financials are based on the most recent Mortgage that was taken out on this home.Purchase Details
Home Financials for this Owner
Home Financials are based on the most recent Mortgage that was taken out on this home.Purchase Details
Purchase Details
Similar Homes in the area
Home Values in the Area
Average Home Value in this Area
Purchase History
| Date | Type | Sale Price | Title Company |
|---|---|---|---|
| Deed | $620,000 | -- | |
| Deed | $620,000 | -- | |
| Warranty Deed | $620,000 | Ancona Title | |
| Warranty Deed | $558,000 | First American Title | |
| Quit Claim Deed | -- | First American Title |
Mortgage History
| Date | Status | Loan Amount | Loan Type |
|---|---|---|---|
| Open | $620,000 | New Conventional | |
| Previous Owner | $250,000 | Construction |
Property History
| Date | Event | Price | Change | Sq Ft Price |
|---|---|---|---|---|
| 07/07/2025 07/07/25 | For Sale | $649,900 | +4.8% | $262 / Sq Ft |
| 11/22/2024 11/22/24 | Sold | $620,000 | -4.5% | $250 / Sq Ft |
| 11/07/2024 11/07/24 | Pending | -- | -- | -- |
| 11/04/2024 11/04/24 | For Sale | $649,000 | 0.0% | $261 / Sq Ft |
| 11/03/2024 11/03/24 | Pending | -- | -- | -- |
| 10/20/2024 10/20/24 | Price Changed | $649,000 | -3.0% | $261 / Sq Ft |
| 10/04/2024 10/04/24 | For Sale | $668,900 | -- | $269 / Sq Ft |
Tax History Compared to Growth
Tax History
| Year | Tax Paid | Tax Assessment Tax Assessment Total Assessment is a certain percentage of the fair market value that is determined by local assessors to be the total taxable value of land and additions on the property. | Land | Improvement |
|---|---|---|---|---|
| 2025 | $7,224 | $555,600 | $90,000 | $465,600 |
| 2024 | $7,224 | $533,400 | $90,000 | $443,400 |
| 2023 | $7,108 | $533,400 | $90,000 | $443,400 |
| 2022 | $6,528 | $455,000 | $75,000 | $380,000 |
| 2021 | $6,532 | $455,000 | $75,000 | $380,000 |
| 2020 | $6,630 | $455,000 | $75,000 | $380,000 |
| 2019 | $5,452 | $447,500 | $75,000 | $372,500 |
| 2018 | $2,704 | $30,000 | $30,000 | $0 |
| 2017 | $2,794 | $30,000 | $30,000 | $0 |
| 2016 | $2,948 | $0 | $0 | $0 |
| 2015 | $3,042 | $0 | $0 | $0 |
| 2014 | -- | $0 | $0 | $0 |
Agents Affiliated with this Home
-
Matt Wieber

Seller's Agent in 2025
Matt Wieber
Agency North Real Estate, Inc
(320) 267-6373
299 Total Sales
-
Dillon Strand

Seller's Agent in 2024
Dillon Strand
American Legacy Land Co., LLC
(320) 290-7872
87 Total Sales
Map
Source: NorthstarMLS
MLS Number: 6610771
APN: 82.45817.0020
- 1639 39th St S
- 1663 39th St S
- 1648 38th St S
- 3824 Richter Ave
- 1921 38th St S
- 1823 Tyler Path
- 3524 Wildflower Rd
- 1515 Highland Trail
- 3741 21st Ave S
- 3305 Cooper Ave S
- 3522 21st Ave S
- 2214 Orchid Ln S
- 3888 21st Ave S
- 25246 33rd Ave
- 3983 21st Ave S
- 3402 Topaz Pkwy S
- 3486 Granite Way S
- 3480 Granite Way S
- 3306 Topaz Pkwy S
- 3534 36th St S
