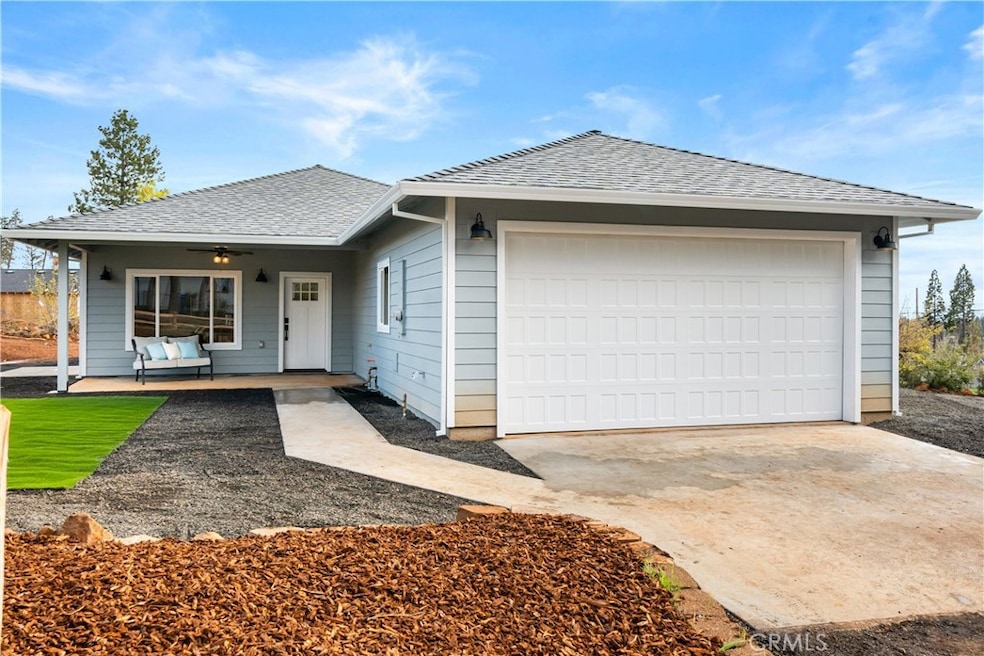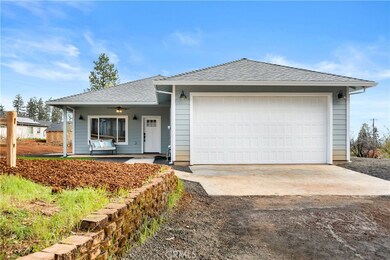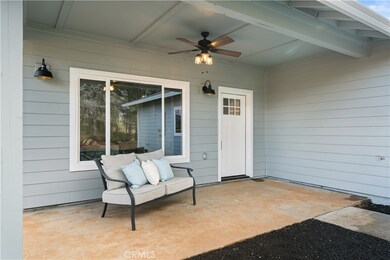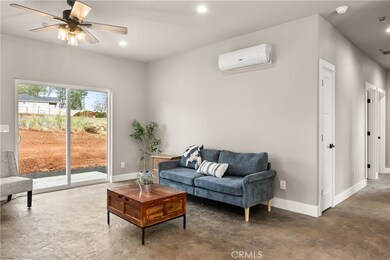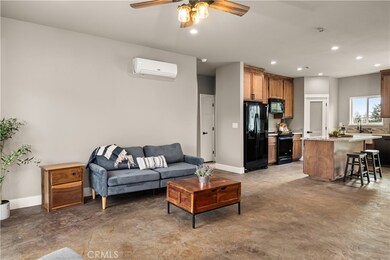
1710 Arany Ct Paradise, CA 95969
Highlights
- New Construction
- Mountain View
- Corner Lot
- Fishing
- Traditional Architecture
- Granite Countertops
About This Home
As of June 2025Welcome to this newly constructed home that sits on over a quarter acre in upper Paradise. This home features 3 bedrooms, 2 bathrooms, and stamped concrete floors that run throughout the home for durability and easy cleaning! The open floor plan with large windows allow lots of natural light to flood in making the living room and kitchen the place you'll spend most of your time. The kitchen has granite counters, custom walnut cabinets, a farm sink, spacious island, pantry, and all appliances included. Down the hall is the guest bathroom and the guest bedrooms that each have a ceiling fan and ductless mini split head. The master bedroom is roomy with a sliding glass door to the backyard and an ensuite bathroom with a floor-to-ceiling tile shower, and a vanity with plenty of counter space. The indoor laundry room has the same walnut cabinets as the kitchen for extra storage and is conveniently located off the garage. Other features include a brand new septic tank installed in 2022, hybrid water heater, and some mature bushes/shrubs on one side of the lot for a little extra privacy. Come make this property home and sip coffee on the front porch and visit Noble Orchards just down the street every weekend!
Last Agent to Sell the Property
Parkway Real Estate Co. Brokerage Phone: 5305919686 License #01990048 Listed on: 04/03/2025
Home Details
Home Type
- Single Family
Est. Annual Taxes
- $492
Year Built
- Built in 2025 | New Construction
Lot Details
- 0.39 Acre Lot
- Rural Setting
- Partially Fenced Property
- Wood Fence
- Corner Lot
- Rectangular Lot
- Private Yard
- Back and Front Yard
- Property is zoned R1
Parking
- 2 Car Attached Garage
- Parking Available
- Driveway
Home Design
- Traditional Architecture
- Turnkey
- Slab Foundation
- Shingle Roof
- Composition Roof
- HardiePlank Type
Interior Spaces
- 1,316 Sq Ft Home
- 1-Story Property
- Ceiling Fan
- Concrete Flooring
- Mountain Views
- Fire Sprinkler System
- Laundry Room
Kitchen
- Eat-In Kitchen
- Walk-In Pantry
- Electric Range
- <<microwave>>
- Dishwasher
- Granite Countertops
Bedrooms and Bathrooms
- 3 Main Level Bedrooms
- Walk-In Closet
- 2 Full Bathrooms
- Granite Bathroom Countertops
- <<tubWithShowerToken>>
- Walk-in Shower
- Exhaust Fan In Bathroom
Outdoor Features
- Concrete Porch or Patio
Utilities
- Ductless Heating Or Cooling System
- Heating Available
- Water Heater
- Conventional Septic
Listing and Financial Details
- Tax Lot 1
- Assessor Parcel Number 050100123000
Community Details
Overview
- No Home Owners Association
- Foothills
- Mountainous Community
Recreation
- Fishing
- Hiking Trails
- Bike Trail
Ownership History
Purchase Details
Home Financials for this Owner
Home Financials are based on the most recent Mortgage that was taken out on this home.Purchase Details
Home Financials for this Owner
Home Financials are based on the most recent Mortgage that was taken out on this home.Purchase Details
Home Financials for this Owner
Home Financials are based on the most recent Mortgage that was taken out on this home.Purchase Details
Home Financials for this Owner
Home Financials are based on the most recent Mortgage that was taken out on this home.Purchase Details
Purchase Details
Purchase Details
Purchase Details
Home Financials for this Owner
Home Financials are based on the most recent Mortgage that was taken out on this home.Similar Homes in Paradise, CA
Home Values in the Area
Average Home Value in this Area
Purchase History
| Date | Type | Sale Price | Title Company |
|---|---|---|---|
| Grant Deed | -- | Timios Title | |
| Grant Deed | -- | Timios Title | |
| Grant Deed | -- | Timios Title | |
| Grant Deed | -- | Timios Title | |
| Grant Deed | -- | Timios Title | |
| Deed | -- | Bidwell Title & Escrow | |
| Deed | -- | Bidwell Title & Escrow | |
| Grant Deed | $40,000 | Bidwell Title & Escrow | |
| Interfamily Deed Transfer | -- | None Available | |
| Interfamily Deed Transfer | -- | None Available | |
| Grant Deed | $141,000 | Mid Valley Title Co |
Mortgage History
| Date | Status | Loan Amount | Loan Type |
|---|---|---|---|
| Open | $170,000 | New Conventional | |
| Previous Owner | $200,000 | New Conventional | |
| Previous Owner | $25,001 | Credit Line Revolving | |
| Previous Owner | $54,000 | Unknown | |
| Previous Owner | $27,700 | Credit Line Revolving | |
| Previous Owner | $71,750 | Purchase Money Mortgage |
Property History
| Date | Event | Price | Change | Sq Ft Price |
|---|---|---|---|---|
| 06/24/2025 06/24/25 | Sold | $350,000 | -1.4% | $266 / Sq Ft |
| 05/28/2025 05/28/25 | Pending | -- | -- | -- |
| 05/09/2025 05/09/25 | Price Changed | $355,000 | -1.4% | $270 / Sq Ft |
| 04/23/2025 04/23/25 | Price Changed | $360,000 | -1.4% | $274 / Sq Ft |
| 04/03/2025 04/03/25 | For Sale | $365,000 | +470.3% | $277 / Sq Ft |
| 12/23/2024 12/23/24 | Sold | $64,000 | -7.2% | $48 / Sq Ft |
| 11/18/2024 11/18/24 | Pending | -- | -- | -- |
| 10/11/2024 10/11/24 | For Sale | $69,000 | +72.5% | $51 / Sq Ft |
| 03/14/2022 03/14/22 | Sold | $40,000 | -20.0% | $30 / Sq Ft |
| 02/07/2022 02/07/22 | Pending | -- | -- | -- |
| 12/14/2021 12/14/21 | For Sale | $50,000 | -- | $37 / Sq Ft |
Tax History Compared to Growth
Tax History
| Year | Tax Paid | Tax Assessment Tax Assessment Total Assessment is a certain percentage of the fair market value that is determined by local assessors to be the total taxable value of land and additions on the property. | Land | Improvement |
|---|---|---|---|---|
| 2024 | $492 | $41,616 | $41,616 | $0 |
| 2023 | $492 | $40,800 | $40,800 | $0 |
| 2022 | $407 | $40,000 | $40,000 | $0 |
| 2021 | $298 | $30,000 | $30,000 | $0 |
| 2020 | $288 | $30,000 | $30,000 | $0 |
| 2019 | $288 | $30,000 | $30,000 | $0 |
| 2018 | $1,886 | $182,727 | $48,680 | $134,047 |
| 2017 | $1,857 | $179,145 | $47,726 | $131,419 |
| 2016 | $1,788 | $175,634 | $46,791 | $128,843 |
| 2015 | $1,759 | $172,997 | $46,089 | $126,908 |
| 2014 | $1,727 | $169,610 | $45,187 | $124,423 |
Agents Affiliated with this Home
-
Hobie Jensen

Seller's Agent in 2025
Hobie Jensen
Parkway Real Estate Co.
(209) 915-3376
168 Total Sales
-
Stephanie Jensen

Seller Co-Listing Agent in 2025
Stephanie Jensen
Parkway Real Estate Co.
(530) 356-8852
151 Total Sales
-
Kelsey Watt

Buyer's Agent in 2025
Kelsey Watt
Capital Rivers Commercial Inc
(530) 908-4905
33 Total Sales
-
Sue Soeth

Seller's Agent in 2024
Sue Soeth
Real Estate Professionals
(530) 876-3300
67 Total Sales
-
Chari Bullock

Seller's Agent in 2022
Chari Bullock
American Homes and Land
(530) 680-7898
240 Total Sales
Map
Source: California Regional Multiple Listing Service (CRMLS)
MLS Number: SN25073164
APN: 050-100-123-000
- 1737 Drayer Dr
- 7134 Pentz Rd
- 1759 Sunrise Ln
- 1761 Drayer Dr
- 7182 Beverly Ln
- 1612 San Jose Ln
- 1657 Wee Dell Rd
- 1611 Walnut Ln
- 1748 Stardust Ln
- 7170 Clark Rd
- 1616 Walnut Ln
- 1671 Sweetbriar Ln
- 1585 Gate Ln
- 1666 Sweetbriar Ln
- 7179 Clark Rd
- 1819 Apple View Way
- 9128 Skyway
- 7331 Pentz Rd
- 1615 Revere Ct
- 0 Skyway Unit SN25075830
