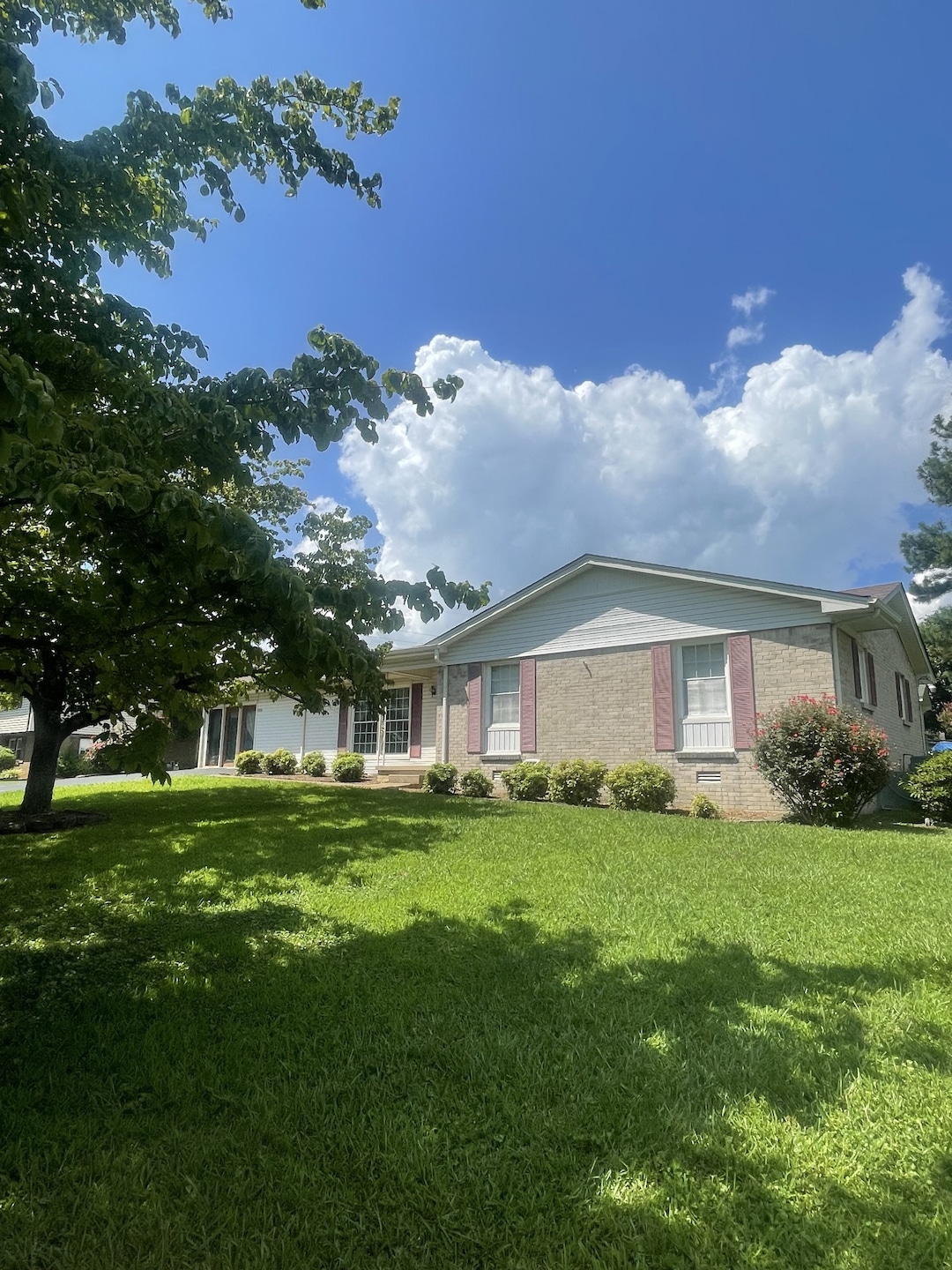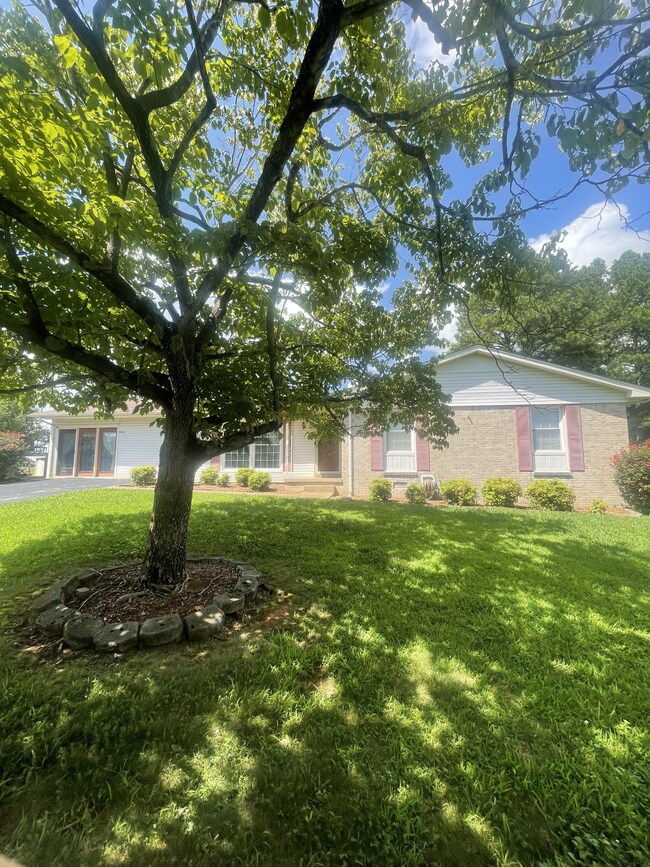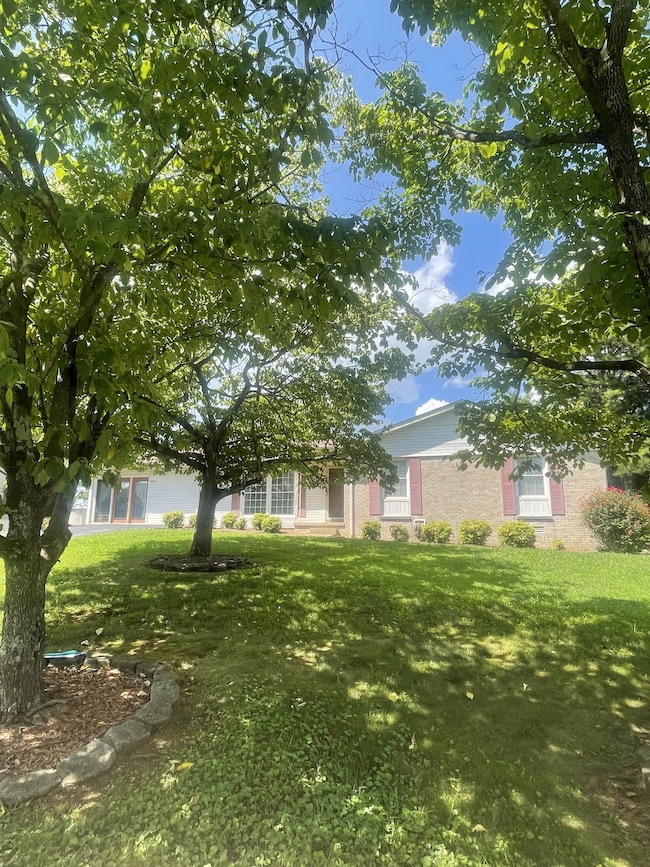
1710 Deer Hollow Dr Lawrenceburg, TN 38464
Estimated payment $1,462/month
Highlights
- Popular Property
- Living Room with Fireplace
- Porch
- Lawrenceburg Public Elementary School Rated A-
- No HOA
- Walk-In Closet
About This Home
CHARMING FAMILY HOME, PRICED REASONABLY. LIVING RM W/FIREPLACE (GAS LOGS), WHICH FLOWS INTO THE DINING RM AND KITCHEN. CABINETS HAVE BEEN REDONE IN KITCHEN, KITCHEN APPLIANCES STAY. SOME ORIGINAL WOOD FLOORS; PRIMARY BED HAS FULL BATH (WALK-IN SHOWER); FAMILY ROOM IS SPACIOUS W/BOOKSHELVES & LARGE WALK-IN CLOSET. FAMILY ROOM COULD ALSO SERVE AS A 4TH BEDROOM, IF NEEDED. INSIDE UTILITY RM; ROOF REPLACED APPROX 7 YEARS AGO. LOTS OF PRETTY SHADE TREES LINE THE YARD; BACK YARD IS FENCED FOR KIDS/PETS; LARGE DETACHED CARPORT BEHIND HOME; STORAGE BUILDING STAYS; WELL-BUILT HOME IN GREAT LOCATION. KID/PET/FAMILY-FRIENDLY NEIGHBORHOOD. SELLER IS MOTIVATED - RELOCATING. COME LOOK TODAY!!
Listing Agent
Coldwell Banker Southern Realty Brokerage Phone: 9312422643 License # 320450 Listed on: 07/15/2025

Home Details
Home Type
- Single Family
Est. Annual Taxes
- $1,255
Year Built
- Built in 1976
Lot Details
- 0.34 Acre Lot
- Lot Dimensions are 100x150
- Back Yard Fenced
Home Design
- Brick Exterior Construction
Interior Spaces
- 1,837 Sq Ft Home
- Property has 1 Level
- Ceiling Fan
- Living Room with Fireplace
- Interior Storage Closet
- Laminate Flooring
- Crawl Space
- Dishwasher
Bedrooms and Bathrooms
- 3 Main Level Bedrooms
- Walk-In Closet
- 2 Full Bathrooms
Parking
- 4 Open Parking Spaces
- 6 Parking Spaces
- 2 Carport Spaces
- Driveway
Outdoor Features
- Patio
- Porch
Schools
- David Crockett Elementary School
- E O Coffman Middle School
- Lawrence Co High School
Utilities
- Cooling Available
- Central Heating
- Heating System Uses Natural Gas
- High Speed Internet
- Cable TV Available
Community Details
- No Home Owners Association
- Richardson Acres Sec 3 Subdivision
Listing and Financial Details
- Assessor Parcel Number 079O F 01700 000
Map
Home Values in the Area
Average Home Value in this Area
Tax History
| Year | Tax Paid | Tax Assessment Tax Assessment Total Assessment is a certain percentage of the fair market value that is determined by local assessors to be the total taxable value of land and additions on the property. | Land | Improvement |
|---|---|---|---|---|
| 2024 | $1,255 | $40,375 | $5,250 | $35,125 |
| 2023 | $1,255 | $40,375 | $5,250 | $35,125 |
| 2022 | $1,255 | $40,375 | $5,250 | $35,125 |
| 2021 | $834 | $18,975 | $3,125 | $15,850 |
| 2020 | $834 | $18,975 | $3,125 | $15,850 |
| 2019 | $834 | $18,975 | $3,125 | $15,850 |
| 2018 | $834 | $18,975 | $3,125 | $15,850 |
| 2017 | $834 | $18,975 | $3,125 | $15,850 |
| 2016 | $834 | $18,975 | $3,125 | $15,850 |
| 2015 | $790 | $18,975 | $3,125 | $15,850 |
| 2014 | $788 | $18,925 | $2,500 | $16,425 |
Purchase History
| Date | Type | Sale Price | Title Company |
|---|---|---|---|
| Warranty Deed | -- | None Listed On Document | |
| Warranty Deed | $88,248 | None Listed On Document | |
| Warranty Deed | $88,248 | None Listed On Document | |
| Deed | $80,000 | -- | |
| Deed | -- | -- | |
| Deed | $69,900 | -- | |
| Deed | $58,000 | -- | |
| Warranty Deed | $42,900 | -- |
Mortgage History
| Date | Status | Loan Amount | Loan Type |
|---|---|---|---|
| Previous Owner | $55,000 | No Value Available | |
| Previous Owner | $46,400 | No Value Available |
Similar Homes in the area
Source: Realtracs
MLS Number: 2942637
APN: 079O-F-017.00
- 1708 Deer Hollow Dr
- 1704 Deer Hollow Dr
- 303 Shady Ln
- 1814 Grandaddy Rd
- 1610 Hilltop Dr
- 405 Walden Rd
- 104 E Laurel Dr
- 499 Pettus St
- 0 Presnell Dr
- 1609 Frances St
- 2135 W Gaines St
- 0 Devin St
- 411 Bumpas Rd
- 415 Bumpas Rd
- 126 E Laurel Dr
- 113 Fairway Dr
- 109 Fairway Dr
- 0 W Point Rd Unit RTC2942707
- 876 W Point Rd
- 771 Glenn Springs Rd
- 1411 Buffalo Rd
- 365 Voss St
- 431 Crockett St
- 431 Crockett St
- 410 Manor Dr Unit B3
- 506 2nd Ave S
- 445 Chicken Creek Rd
- 106 Sunset Dr
- 1000 Davis Hollow Rd
- 109 Edgehill Dr Unit 109 Edgehill
- 210 W Poplar St Unit B
- 219 W Flower St Unit D1
- 726 Childers St
- 347 E Washington St
- 349 E Washington St
- 2050 Lewisburg Hwy Unit D
- 296 Locust St
- 298 Locust St
- 1956 Mooresville Pike
- 1400 Courtland Dr


