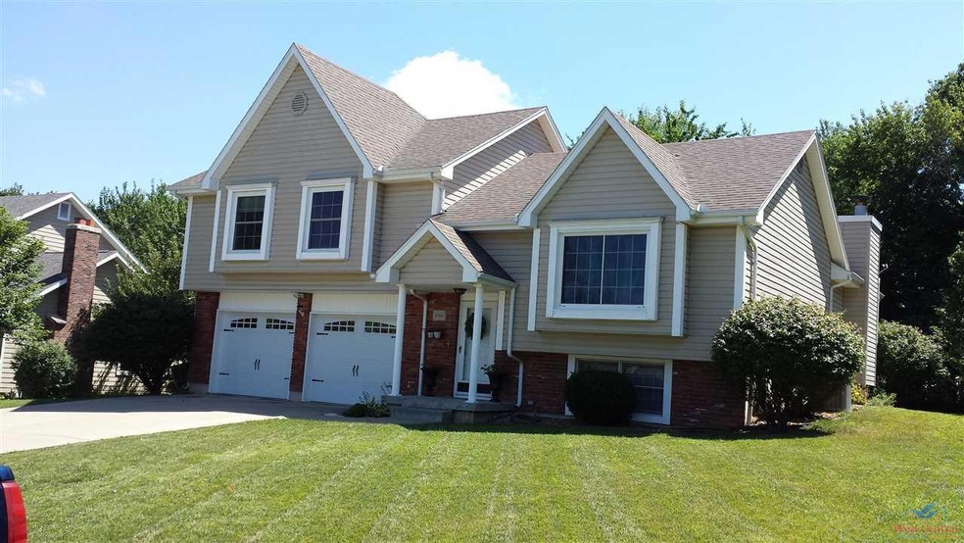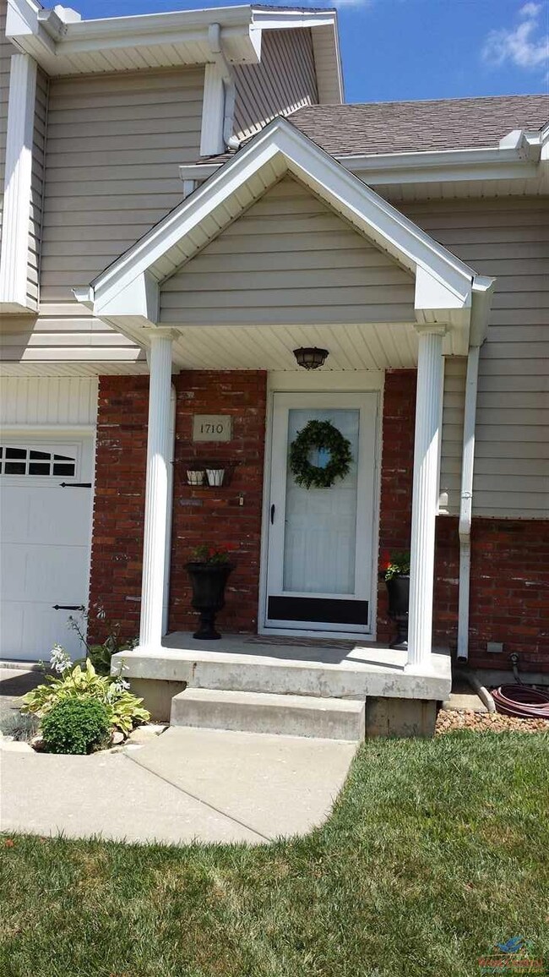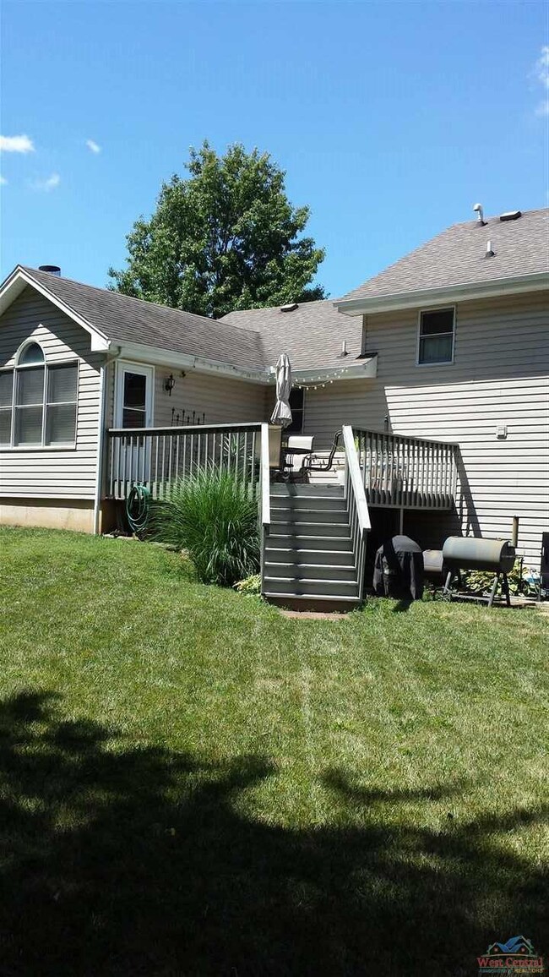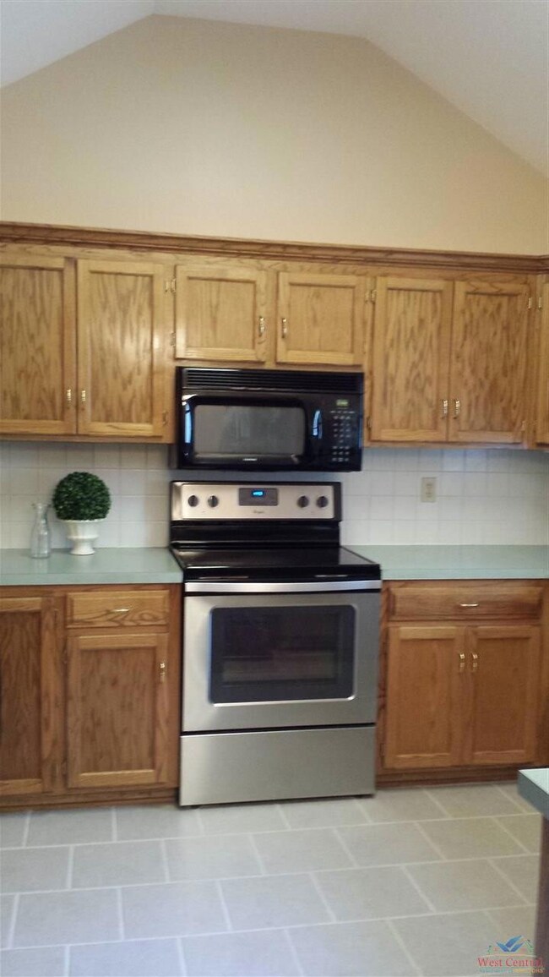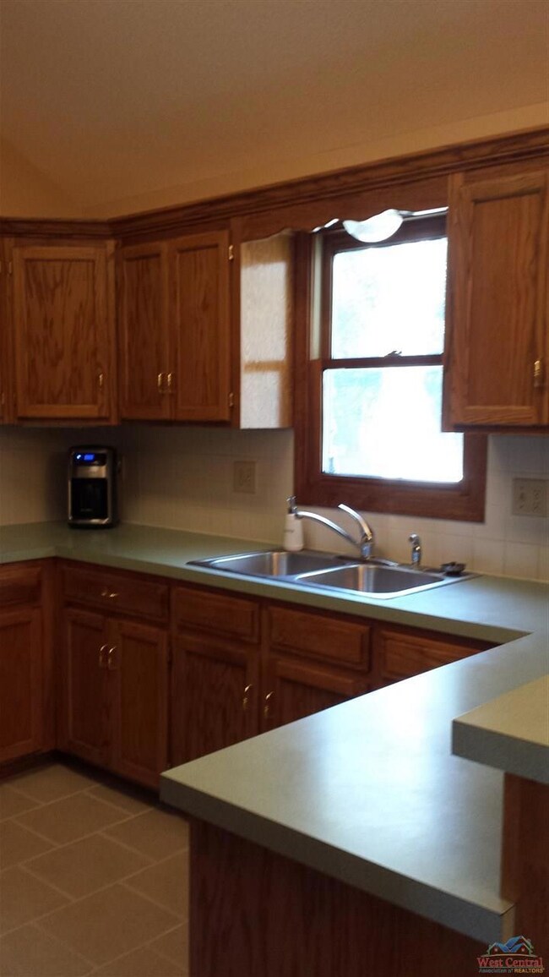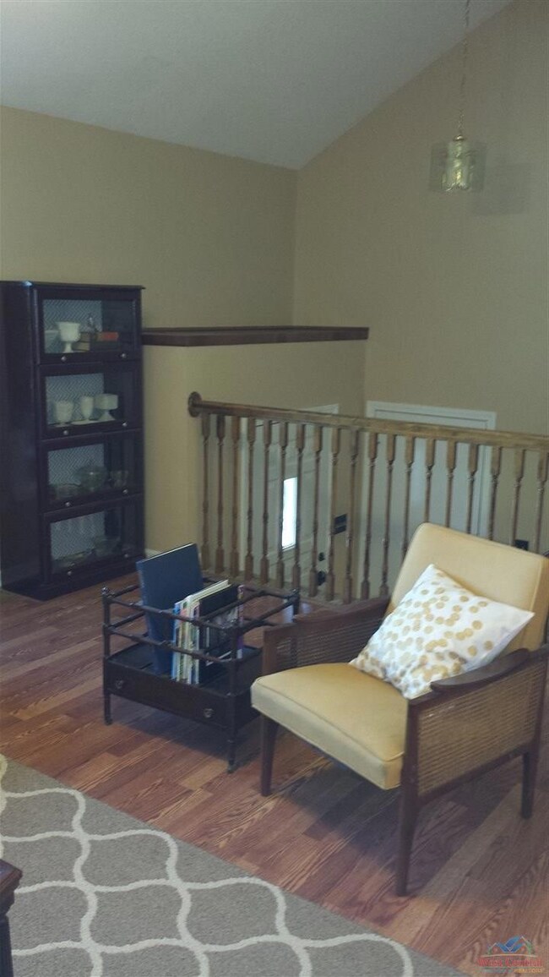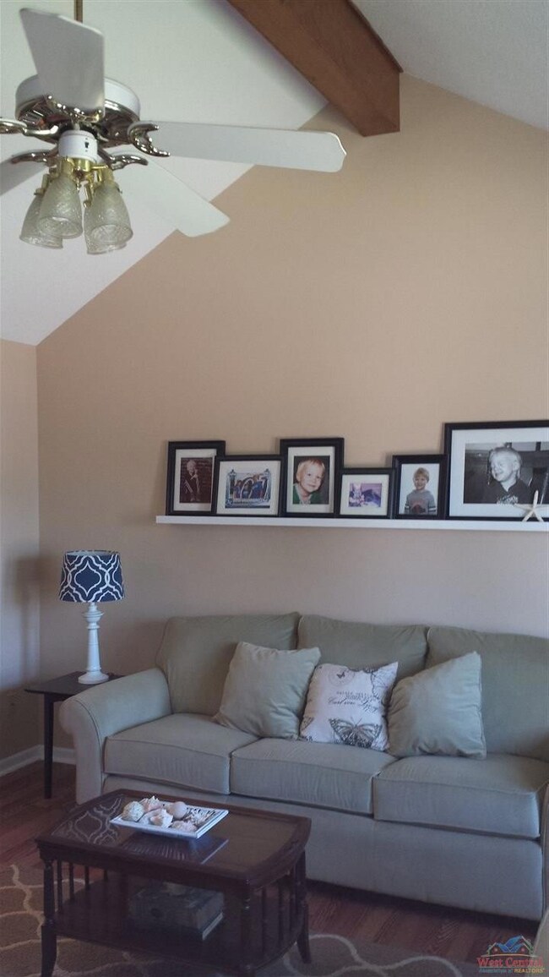
1710 E Timber Ridge Dr Sedalia, MO 65301
Highlights
- Deck
- Lower Floor Utility Room
- Living Room
- Recreation Room
- Forced Air Cooling System
- Entrance Foyer
About This Home
As of November 2021Great neighborhood, close to the golf course! This home is immaculate. 3 bdrm, 2 1/2 bath. Kitchen/dining/ family room, rec room. Updated throughout. New R-16 double garage doors. Newly keyed, tile re grouted, new dishwasher (never used), newer oven range, appliances all stay except W/D. White woodwork and doors, very light home, window seats on the W side of home, vinyl windows, great family home with country view to the rear and beautiful neighborhood surrounding it. Playground does not stay with property. 8 x 16 shed stays and both shed and wooden fence enclosing backyard were grandfathered in. Big Plus for homeowner! Both beautiful and affordable.
Last Agent to Sell the Property
CAROLYN BORGMAN
Five-Star Realty License #1999015008 Listed on: 07/29/2017
Last Buyer's Agent
Non Member Non Member
Non Member Office
Home Details
Home Type
- Single Family
Est. Annual Taxes
- $1,758
Year Built
- Built in 1992
Lot Details
- Lot Dimensions are 80x130
- Wood Fence
- Back Yard Fenced
HOA Fees
- $13 Monthly HOA Fees
Home Design
- Split Foyer
- Concrete Foundation
- Composition Roof
- Vinyl Siding
Interior Spaces
- 2,008 Sq Ft Home
- Ceiling Fan
- Gas Fireplace
- Vinyl Clad Windows
- Entrance Foyer
- Family Room with Fireplace
- Family Room Downstairs
- Living Room
- Dining Room
- Recreation Room
- Lower Floor Utility Room
- Attic Fan
Kitchen
- Electric Oven or Range
- Recirculated Exhaust Fan
- Dishwasher
- Disposal
Flooring
- Carpet
- Laminate
- Tile
Bedrooms and Bathrooms
- 3 Bedrooms
- Primary Bedroom Upstairs
Laundry
- Laundry on upper level
- 220 Volts In Laundry
Partially Finished Basement
- Basement Fills Entire Space Under The House
- Sump Pump
- Recreation or Family Area in Basement
- 1 Bathroom in Basement
Parking
- 2 Car Garage
- Basement Garage
- Garage Door Opener
Outdoor Features
- Deck
- Storage Shed
- Storm Cellar or Shelter
Utilities
- Forced Air Cooling System
- Heating System Uses Natural Gas
- 220 Volts
- Electric Water Heater
Community Details
Building Details
Ownership History
Purchase Details
Home Financials for this Owner
Home Financials are based on the most recent Mortgage that was taken out on this home.Similar Homes in Sedalia, MO
Home Values in the Area
Average Home Value in this Area
Purchase History
| Date | Type | Sale Price | Title Company |
|---|---|---|---|
| Grant Deed | $187,199 | Pettis Cnty Title Co Inc |
Mortgage History
| Date | Status | Loan Amount | Loan Type |
|---|---|---|---|
| Open | $214,200 | Construction | |
| Closed | $191,020 | VA |
Property History
| Date | Event | Price | Change | Sq Ft Price |
|---|---|---|---|---|
| 11/12/2021 11/12/21 | Sold | -- | -- | -- |
| 09/14/2021 09/14/21 | Pending | -- | -- | -- |
| 09/08/2021 09/08/21 | For Sale | $238,000 | +24.0% | $160 / Sq Ft |
| 10/02/2017 10/02/17 | Sold | -- | -- | -- |
| 08/04/2017 08/04/17 | Pending | -- | -- | -- |
| 07/29/2017 07/29/17 | For Sale | $192,000 | +25.1% | $96 / Sq Ft |
| 08/20/2014 08/20/14 | Sold | -- | -- | -- |
| 08/05/2014 08/05/14 | Pending | -- | -- | -- |
| 07/15/2014 07/15/14 | For Sale | $153,500 | -- | $103 / Sq Ft |
Tax History Compared to Growth
Tax History
| Year | Tax Paid | Tax Assessment Tax Assessment Total Assessment is a certain percentage of the fair market value that is determined by local assessors to be the total taxable value of land and additions on the property. | Land | Improvement |
|---|---|---|---|---|
| 2024 | $1,758 | $32,180 | $3,690 | $28,490 |
| 2023 | $1,758 | $32,180 | $3,690 | $28,490 |
| 2022 | $1,695 | $31,040 | $3,360 | $27,680 |
| 2021 | $1,680 | $31,040 | $3,360 | $27,680 |
| 2020 | $1,677 | $31,040 | $3,360 | $27,680 |
| 2019 | $1,667 | $26,890 | $2,920 | $23,970 |
| 2017 | $1,448 | $26,890 | $2,920 | $23,970 |
| 2016 | $1,441 | $26,890 | $2,920 | $23,970 |
| 2015 | $1,441 | $26,890 | $2,920 | $23,970 |
| 2014 | $1,464 | $27,620 | $2,920 | $24,700 |
| 2013 | -- | $27,620 | $2,920 | $24,700 |
Agents Affiliated with this Home
-
Tina Trent

Seller's Agent in 2021
Tina Trent
Platinum Realty LLC
(660) 624-1801
85 Total Sales
-
MARK POHL

Buyer's Agent in 2021
MARK POHL
TheHomesTour.com and TheCommercialTour.com and TheLandTour.com
(660) 620-1888
241 Total Sales
-
C
Seller's Agent in 2017
CAROLYN BORGMAN
Five-Star Realty
-
N
Buyer's Agent in 2017
Non Member Non Member
Non Member Office
-
LISA SELL

Seller's Agent in 2014
LISA SELL
Coldwell Banker Freedom Group
(660) 221-4216
109 Total Sales
Map
Source: West Central Association of REALTORS® (MO)
MLS Number: 78704
APN: 141002404022000
- 2105 Stonewood Cir
- 1645 E Timber Ridge Dr
- 2065 Ridgeview Dr
- 1519 Cobblestone Dr
- 0 Hickory Ln
- 7035 White Birch Dr
- 7020 Walnut Circle Dr
- 1715 Sycamore Dr Unit 1715 Sycamore Drive
- TBD Jame Ln
- TBD James Ln
- 2710 James Ln
- 1959 Hedge Apple Dr Unit Lot 11 Walnut Park I
- 1685 Hedge Apple Dr
- TBD Main Street Rd
- Lot 6 Main Street Rd
- Lot 5 Main Street Rd
- Lot 4 Main Street Rd
- Lot 3 Main Street Rd
- Lot 2 Main Street Rd
- Lot 1 Main Street Rd
