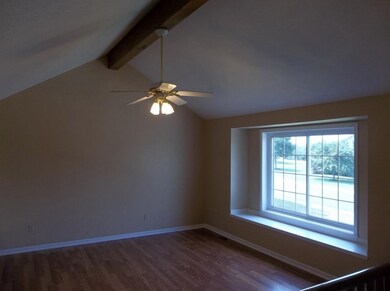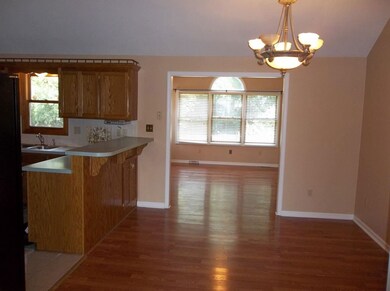
1710 E Timber Ridge Dr Sedalia, MO 65301
Highlights
- Deck
- Wood Flooring
- Porch
- Recreation Room
- Thermal Windows
- 2 Car Attached Garage
About This Home
As of November 2021Take Another Look! This home is move-in ready. Vaulted ceilings give this property a spacious feel. This home gets great natural lighting throughout. This home has 3 separate living areas, two on the main floor and one in the basement. The basement has a half bath and a storage room with additional storage under the stairs. Full bath in Master BR. Second and Third BR both have window seats. Washer/Dryer conveniently located on upper level with the bedrooms. Brand new carpet in Bedrooms, Stairwell and Lower Level Family Room. Great hardwood flooring in Living Room, Dining Area and upper Family Room. Deck on back for entertaining. Completely fenced with no neighbors behind you. Big double car garage with work bench. Storage shed. This is a great family location, a great family home and a great price. Schedule a showing to see what you have been missing.
Last Agent to Sell the Property
Coldwell Banker Freedom Group License #2007011793 Listed on: 07/15/2014

Last Buyer's Agent
Non Member Non Member
Non Member Office
Home Details
Home Type
- Single Family
Est. Annual Taxes
- $1,758
Year Built
- Built in 1992
Lot Details
- Lot Dimensions are 80x130
- Wood Fence
- Back Yard Fenced
HOA Fees
- $13 Monthly HOA Fees
Home Design
- Tri-Level Property
- Brick Exterior Construction
- Concrete Foundation
- Composition Roof
- Vinyl Siding
Interior Spaces
- 1,486 Sq Ft Home
- Ceiling Fan
- Wood Burning Fireplace
- Thermal Windows
- Tilt-In Windows
- Family Room with Fireplace
- Family Room Downstairs
- Living Room
- Dining Room
- Recreation Room
- Attic Fan
- Fire and Smoke Detector
Kitchen
- Electric Oven or Range
- Recirculated Exhaust Fan
- <<microwave>>
- Dishwasher
- Disposal
Flooring
- Wood
- Carpet
- Tile
Bedrooms and Bathrooms
- 3 Bedrooms
- Primary Bedroom Upstairs
Laundry
- Laundry on upper level
- 220 Volts In Laundry
Partially Finished Basement
- Partial Basement
- Sump Pump
- 1 Bathroom in Basement
Parking
- 2 Car Attached Garage
- Garage Door Opener
Outdoor Features
- Deck
- Storage Shed
- Private Mailbox
- Porch
Utilities
- Forced Air Cooling System
- Heating System Uses Natural Gas
- Electric Water Heater
Ownership History
Purchase Details
Home Financials for this Owner
Home Financials are based on the most recent Mortgage that was taken out on this home.Similar Homes in Sedalia, MO
Home Values in the Area
Average Home Value in this Area
Purchase History
| Date | Type | Sale Price | Title Company |
|---|---|---|---|
| Grant Deed | $187,199 | Pettis Cnty Title Co Inc |
Mortgage History
| Date | Status | Loan Amount | Loan Type |
|---|---|---|---|
| Open | $214,200 | Construction | |
| Closed | $191,020 | VA |
Property History
| Date | Event | Price | Change | Sq Ft Price |
|---|---|---|---|---|
| 11/12/2021 11/12/21 | Sold | -- | -- | -- |
| 09/14/2021 09/14/21 | Pending | -- | -- | -- |
| 09/08/2021 09/08/21 | For Sale | $238,000 | +24.0% | $160 / Sq Ft |
| 10/02/2017 10/02/17 | Sold | -- | -- | -- |
| 08/04/2017 08/04/17 | Pending | -- | -- | -- |
| 07/29/2017 07/29/17 | For Sale | $192,000 | +25.1% | $96 / Sq Ft |
| 08/20/2014 08/20/14 | Sold | -- | -- | -- |
| 08/05/2014 08/05/14 | Pending | -- | -- | -- |
| 07/15/2014 07/15/14 | For Sale | $153,500 | -- | $103 / Sq Ft |
Tax History Compared to Growth
Tax History
| Year | Tax Paid | Tax Assessment Tax Assessment Total Assessment is a certain percentage of the fair market value that is determined by local assessors to be the total taxable value of land and additions on the property. | Land | Improvement |
|---|---|---|---|---|
| 2024 | $1,758 | $32,180 | $3,690 | $28,490 |
| 2023 | $1,758 | $32,180 | $3,690 | $28,490 |
| 2022 | $1,695 | $31,040 | $3,360 | $27,680 |
| 2021 | $1,680 | $31,040 | $3,360 | $27,680 |
| 2020 | $1,677 | $31,040 | $3,360 | $27,680 |
| 2019 | $1,667 | $26,890 | $2,920 | $23,970 |
| 2017 | $1,448 | $26,890 | $2,920 | $23,970 |
| 2016 | $1,441 | $26,890 | $2,920 | $23,970 |
| 2015 | $1,441 | $26,890 | $2,920 | $23,970 |
| 2014 | $1,464 | $27,620 | $2,920 | $24,700 |
| 2013 | -- | $27,620 | $2,920 | $24,700 |
Agents Affiliated with this Home
-
Tina Trent

Seller's Agent in 2021
Tina Trent
Platinum Realty LLC
(660) 624-1801
85 Total Sales
-
MARK POHL

Buyer's Agent in 2021
MARK POHL
TheHomesTour.com and TheCommercialTour.com and TheLandTour.com
(660) 620-1888
241 Total Sales
-
C
Seller's Agent in 2017
CAROLYN BORGMAN
Five-Star Realty
-
N
Buyer's Agent in 2017
Non Member Non Member
Non Member Office
-
LISA SELL

Seller's Agent in 2014
LISA SELL
Coldwell Banker Freedom Group
(660) 221-4216
109 Total Sales
Map
Source: West Central Association of REALTORS® (MO)
MLS Number: 69878
APN: 141002404022000
- 2105 Stonewood Cir
- 1645 E Timber Ridge Dr
- 2065 Ridgeview Dr
- 1519 Cobblestone Dr
- 0 Hickory Ln
- 7035 White Birch Dr
- 7020 Walnut Circle Dr
- 1715 Sycamore Dr Unit 1715 Sycamore Drive
- TBD Jame Ln
- TBD James Ln
- 2710 James Ln
- 1959 Hedge Apple Dr Unit Lot 11 Walnut Park I
- 1685 Hedge Apple Dr
- TBD Main Street Rd
- Lot 6 Main Street Rd
- Lot 5 Main Street Rd
- Lot 4 Main Street Rd
- Lot 3 Main Street Rd
- Lot 2 Main Street Rd
- Lot 1 Main Street Rd






