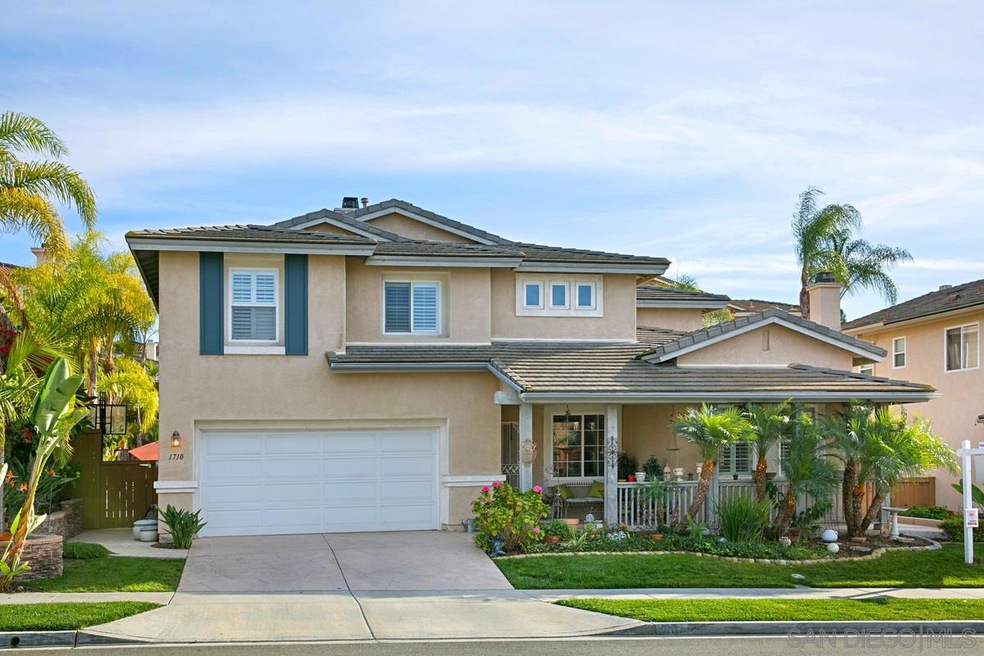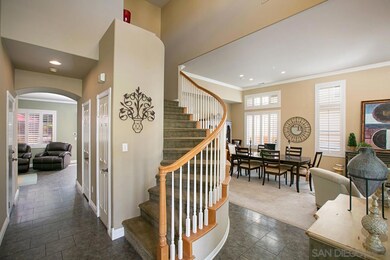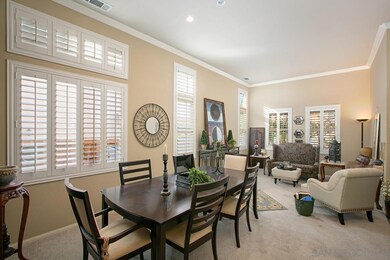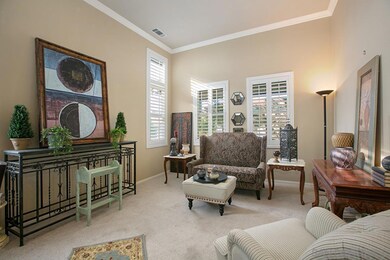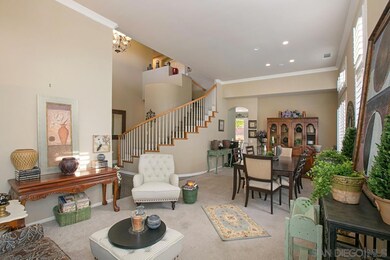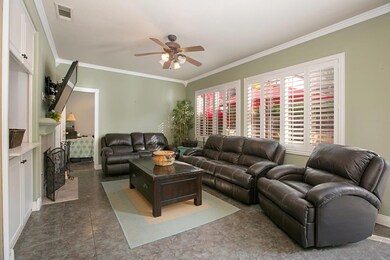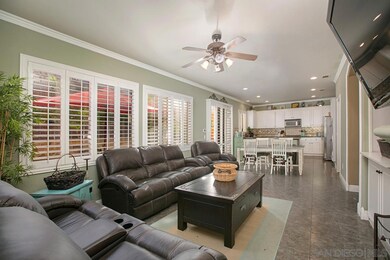
1710 Ravenrock Ct Chula Vista, CA 91913
Otay Ranch Village NeighborhoodHighlights
- Solar Heated Pool and Spa
- Solar Power System
- Retreat
- Corky McMillin Elementary School Rated A-
- Updated Kitchen
- Cathedral Ceiling
About This Home
As of October 2024First time on the market! This home is anything but ordinary! From the beautiful staircase & cathedral ceilings that welcome you, to the enormous master retreat that comforts you & backyard paradise complete w/waterfalls, built-in bbq & solar heated pool/spa, you will find that a lot of care was taken to create a truly special home. Bonus room/office & laundry room, crown molding, plantation shutters, double ovens, kitchen island, lovely natural & recessed lighting, walk in pantry...In short, BEAUTIFUL! This Otay Ranch property is two stories of fine home living. All bedrooms are on the top floor so you can keep an eye on the little ones. The master retreat is large with high ceilings and great natural lighting coming from the south facing windows. The master bathroom has a his and hers sink, jetted tub, stand up shower and large walk in closet. A bathroom at the end of the hallway has double sinks and a door separating the water closet and shower tub. The laundry room is also on the top floor for easy homemaking. Upon entering, you are welcomed by vaulted ceilings with a spiral staircase that welcomes you up to your master retreat. A large family room and formal dining area are great for the holidays and family gatherings. The kitchen opens to the living room where you can snuggle by the fireplace on cold nights. Enjoy prepping meals together around the kitchen island and bake to your hearts content with the double ovens! Did I mention there is a walk in pantry?! A bonus room that currently doubles as a gym and office is separated by a door to the living room. It's perfect for guests, your home studio, or whatever you desire. The landscaping in both the front and back yard is beautifully designed and irrigated by an automatic drip system. The driveway is stamped concrete that continues throughout the back and works around lovely palms and planters. All the HVAC and Pool/Spa equipment is well placed all in one convenient location that is out of sight. The back yard is practically begging for pool parties and bbq's year round! You are sure to make fabulous memories in this fabulous home. The Owners have invested approximately 150k in upgrades since they first bought the home. All improvements are HOA approved and permitted.
Last Agent to Sell the Property
Palisade Realty Inc License #01999413 Listed on: 12/07/2017

Home Details
Home Type
- Single Family
Est. Annual Taxes
- $10,971
Year Built
- Built in 2001
Lot Details
- 6,548 Sq Ft Lot
- Cul-De-Sac
- Partially Fenced Property
- Wood Fence
- Landscaped
- Level Lot
- Front and Back Yard Sprinklers
- Property is zoned R-1:SINGLE
HOA Fees
- $75 Monthly HOA Fees
Parking
- 2 Car Attached Garage
- Garage Door Opener
- Driveway
- RV Potential
Home Design
- Turnkey
- Spanish Tile Roof
- Concrete Roof
- Stucco Exterior
Interior Spaces
- 2,138 Sq Ft Home
- 2-Story Property
- Wired For Sound
- Built-In Features
- Cathedral Ceiling
- Ceiling Fan
- Recessed Lighting
- Formal Entry
- Great Room
- Family Room Off Kitchen
- Living Room with Fireplace
- Dining Area
- Home Office
- Bonus Room
- Interior Storage Closet
- Home Gym
- Fire and Smoke Detector
Kitchen
- Updated Kitchen
- Breakfast Area or Nook
- Walk-In Pantry
- Double Convection Oven
- Gas Oven
- Built-In Range
- Stove
- Range Hood
- Microwave
- Dishwasher
- Kitchen Island
- Disposal
Flooring
- Carpet
- Laminate
- Vinyl
Bedrooms and Bathrooms
- 3 Bedrooms
- Retreat
- Walk-In Closet
- Bathtub with Shower
- Shower Only
Laundry
- Laundry Room
- Laundry on upper level
- Dryer
- Washer
Eco-Friendly Details
- Solar Power System
- Sprinklers on Timer
Pool
- Solar Heated Pool and Spa
- Black Bottom Pool
- Solar Heated In Ground Pool
- Heated Spa
- In Ground Spa
- Saltwater Pool
- Solar Heated Spa
- Waterfall Pool Feature
- Pool Equipment or Cover
Outdoor Features
- Shed
- Outdoor Grill
Schools
- Chula Vista Elementary District
Utilities
- Natural Gas Connected
- Separate Water Meter
- Gas Water Heater
- Phone Connected
- Cable TV Available
Community Details
- Association fees include common area maintenance
- Mcmillin Lomas Verdes Association, Phone Number (619) 656-3220
Listing and Financial Details
- Assessor Parcel Number 642-490-46-00
- $195 Monthly special tax assessment
Ownership History
Purchase Details
Home Financials for this Owner
Home Financials are based on the most recent Mortgage that was taken out on this home.Purchase Details
Home Financials for this Owner
Home Financials are based on the most recent Mortgage that was taken out on this home.Purchase Details
Home Financials for this Owner
Home Financials are based on the most recent Mortgage that was taken out on this home.Purchase Details
Home Financials for this Owner
Home Financials are based on the most recent Mortgage that was taken out on this home.Purchase Details
Home Financials for this Owner
Home Financials are based on the most recent Mortgage that was taken out on this home.Similar Homes in Chula Vista, CA
Home Values in the Area
Average Home Value in this Area
Purchase History
| Date | Type | Sale Price | Title Company |
|---|---|---|---|
| Grant Deed | -- | Orange Coast Title | |
| Grant Deed | $1,050,000 | Orange Coast Title | |
| Interfamily Deed Transfer | -- | Stewart Title Of California | |
| Grant Deed | $650,000 | Stewart Title Of California | |
| Interfamily Deed Transfer | -- | Multiple | |
| Grant Deed | $277,000 | First American Title |
Mortgage History
| Date | Status | Loan Amount | Loan Type |
|---|---|---|---|
| Open | $997,500 | New Conventional | |
| Previous Owner | $481,000 | New Conventional | |
| Previous Owner | $487,500 | New Conventional | |
| Previous Owner | $50,000 | Credit Line Revolving | |
| Previous Owner | $255,000 | Fannie Mae Freddie Mac | |
| Previous Owner | $201,000 | Unknown | |
| Previous Owner | $221,800 | No Value Available | |
| Previous Owner | $221,592 | No Value Available |
Property History
| Date | Event | Price | Change | Sq Ft Price |
|---|---|---|---|---|
| 07/16/2025 07/16/25 | For Rent | $5,250 | 0.0% | -- |
| 10/25/2024 10/25/24 | Sold | $1,050,000 | +5.1% | $491 / Sq Ft |
| 09/26/2024 09/26/24 | Pending | -- | -- | -- |
| 09/18/2024 09/18/24 | For Sale | $999,000 | +53.7% | $467 / Sq Ft |
| 02/20/2018 02/20/18 | Sold | $650,000 | +0.2% | $304 / Sq Ft |
| 12/08/2017 12/08/17 | Pending | -- | -- | -- |
| 12/07/2017 12/07/17 | For Sale | $649,000 | -- | $304 / Sq Ft |
Tax History Compared to Growth
Tax History
| Year | Tax Paid | Tax Assessment Tax Assessment Total Assessment is a certain percentage of the fair market value that is determined by local assessors to be the total taxable value of land and additions on the property. | Land | Improvement |
|---|---|---|---|---|
| 2024 | $10,971 | $725,082 | $244,820 | $480,262 |
| 2023 | $10,772 | $710,866 | $240,020 | $470,846 |
| 2022 | $10,442 | $696,928 | $235,314 | $461,614 |
| 2021 | $10,219 | $683,263 | $230,700 | $452,563 |
| 2020 | $9,983 | $676,258 | $228,335 | $447,923 |
| 2019 | $9,740 | $662,999 | $223,858 | $439,141 |
| 2018 | $6,930 | $411,809 | $139,045 | $272,764 |
| 2017 | $6,804 | $403,735 | $136,319 | $267,416 |
| 2016 | $6,642 | $395,820 | $133,647 | $262,173 |
| 2015 | $6,563 | $389,875 | $131,640 | $258,235 |
| 2014 | $6,540 | $382,239 | $129,062 | $253,177 |
Agents Affiliated with this Home
-
Jazmin Taylor

Seller's Agent in 2025
Jazmin Taylor
Better Homes and Gardens Real Estate Clarity
(619) 813-1962
-
Solemon NIAZI

Seller's Agent in 2024
Solemon NIAZI
Realty ONE Group Pacific
(909) 891-0858
1 in this area
30 Total Sales
-
Alexandra Vinson Shepard

Buyer's Agent in 2024
Alexandra Vinson Shepard
Alexandra Vinson Shepard
(619) 880-6659
1 in this area
93 Total Sales
-
Erick Salgado

Seller's Agent in 2018
Erick Salgado
Palisade Realty Inc
(619) 800-4839
36 Total Sales
-
Carlos Castro

Buyer's Agent in 2018
Carlos Castro
Sanco Properties, Inc.
(619) 395-4507
1 in this area
6 Total Sales
Map
Source: San Diego MLS
MLS Number: 170061497
APN: 642-490-46
- 1722 Bouquet Canyon Rd
- 1153 Gustine St
- 1719 Avenida Tealing Unit 2
- 1711 Avenida Tealing
- 1760 E Palomar St Unit 313
- 1760 E Palomar St Unit 111
- 1760 E Palomar St Unit 307
- 1534 Apache Dr Unit A
- 1673 Ithaca St
- 1579 Apache Dr Unit E
- 1306 Mill Valley Rd
- 1559 Pleasanton Rd
- 1527 Apache Dr Unit B
- 1207 Barton Peak Dr
- 1285 Fools Gold Way Unit 2
- 1654 Yale St
- 1297 Fools Gold Way Unit 4
- 1665 Yale St
- 1295 Blue Jean Way Unit 2
- 1880 Platte River Ln Unit 1
