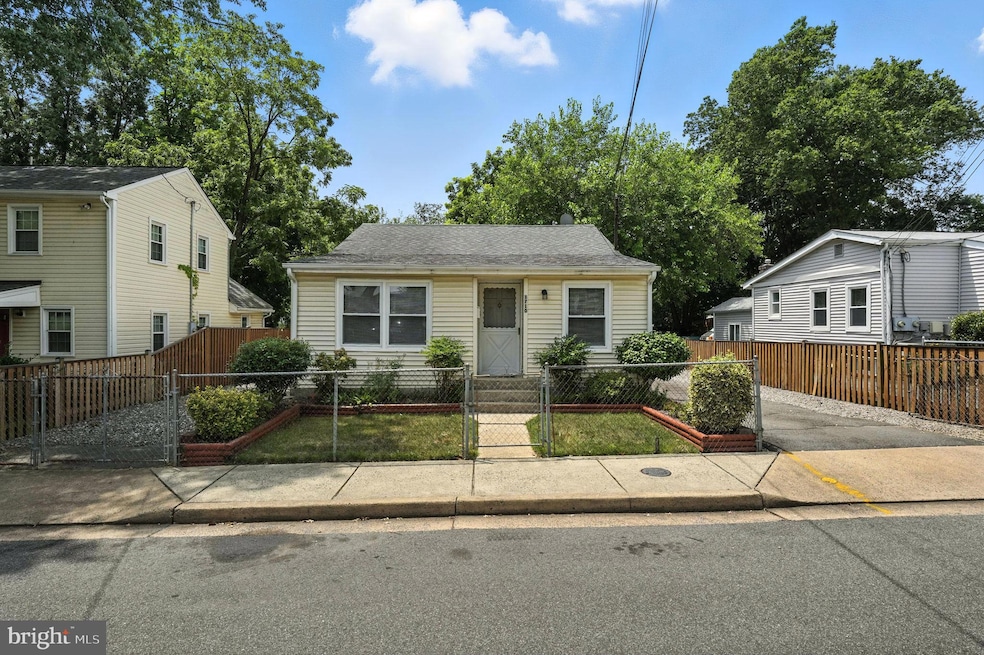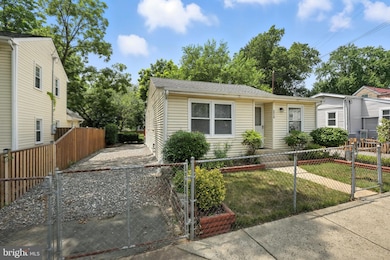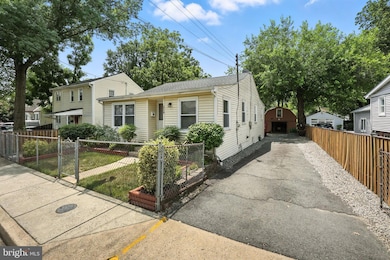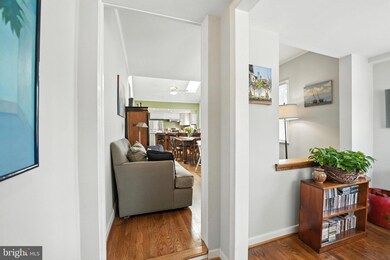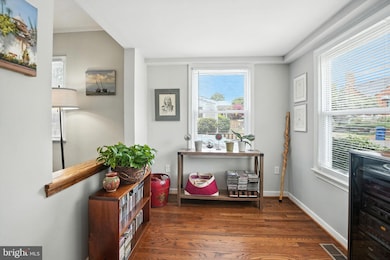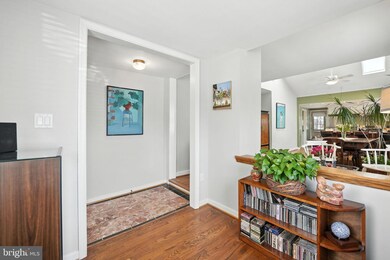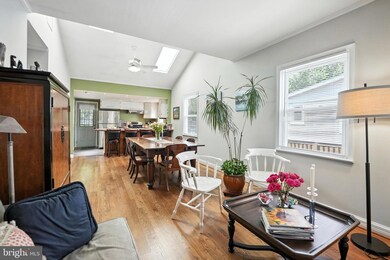
1710 S Monroe St Arlington, VA 22204
Douglas Park NeighborhoodEstimated payment $4,759/month
Highlights
- Popular Property
- Cape Cod Architecture
- No HOA
- Thomas Jefferson Middle School Rated A-
- Wood Flooring
- 5-minute walk to Monroe Park
About This Home
Don’t miss this charming 2-bedroom, 2-bath home situated on a beautiful, spacious lot in Douglas Park. Step in to find an open-concept living area including the kitchen (new fridge 2023), dining and living rooms with glimmering oak wood floors, soaring vaulted ceiling and a large skylight that fills the space with natural light. Enjoy the expansive, private backyard from the spacious deck and screened-in hardtop gazebo — ideal for al fresco dining or relaxing in the shade.
Additional highlights include a garage and a versatile detached unit, currently used as a gym, offering endless potential as a studio, office, or guest space. In the basement, you'll find ample storage space, the tankless water heater and new washer & dryer (2023).
A rare find in a sought-after location!
Open House Schedule
-
Thursday, July 31, 20254:00 to 7:00 pm7/31/2025 4:00:00 PM +00:007/31/2025 7:00:00 PM +00:00Add to Calendar
-
Sunday, August 03, 202512:00 to 4:00 pm8/3/2025 12:00:00 PM +00:008/3/2025 4:00:00 PM +00:00Add to Calendar
Home Details
Home Type
- Single Family
Est. Annual Taxes
- $7,272
Year Built
- Built in 1928
Lot Details
- 8,400 Sq Ft Lot
- Property is in good condition
- Property is zoned R-6
Parking
- 1 Car Detached Garage
- 4 Driveway Spaces
- Garage Door Opener
Home Design
- Cape Cod Architecture
- Brick Exterior Construction
- Slab Foundation
- Aluminum Siding
Interior Spaces
- Property has 1.5 Levels
- Central Vacuum
- Built-In Features
- Ceiling Fan
- Skylights
- Open Floorplan
- Wood Flooring
Kitchen
- Electric Oven or Range
- Built-In Microwave
- Dishwasher
- Disposal
Bedrooms and Bathrooms
- 2 Main Level Bedrooms
- 2 Full Bathrooms
Basement
- Side Exterior Basement Entry
- Sump Pump
- Shelving
- Laundry in Basement
Outdoor Features
- Office or Studio
Schools
- Randolph Elementary School
- Jefferson Middle School
- Wakefield High School
Utilities
- Heat Pump System
- Natural Gas Water Heater
Community Details
- No Home Owners Association
- Douglas Park Subdivision
Listing and Financial Details
- Coming Soon on 7/31/25
- Tax Lot 7
- Assessor Parcel Number 26-013-016
Map
Home Values in the Area
Average Home Value in this Area
Tax History
| Year | Tax Paid | Tax Assessment Tax Assessment Total Assessment is a certain percentage of the fair market value that is determined by local assessors to be the total taxable value of land and additions on the property. | Land | Improvement |
|---|---|---|---|---|
| 2025 | $7,655 | $741,000 | $652,100 | $88,900 |
| 2024 | $7,272 | $704,000 | $617,100 | $86,900 |
| 2023 | $7,241 | $703,000 | $617,100 | $85,900 |
| 2022 | $6,889 | $668,800 | $572,100 | $96,700 |
| 2021 | $6,294 | $611,100 | $520,000 | $91,100 |
| 2020 | $5,800 | $565,300 | $473,200 | $92,100 |
| 2019 | $5,711 | $556,600 | $462,800 | $93,800 |
| 2018 | $5,360 | $532,800 | $426,400 | $106,400 |
| 2017 | $5,062 | $503,200 | $413,900 | $89,300 |
| 2016 | $4,751 | $479,400 | $390,000 | $89,400 |
| 2015 | $4,845 | $486,400 | $390,000 | $96,400 |
| 2014 | $4,706 | $472,500 | $374,400 | $98,100 |
Mortgage History
| Date | Status | Loan Amount | Loan Type |
|---|---|---|---|
| Closed | $215,000 | Credit Line Revolving | |
| Closed | $215,000 | Credit Line Revolving |
Similar Homes in the area
Source: Bright MLS
MLS Number: VAAR2060802
APN: 26-013-016
- 1804 S Nelson St
- 1615 S Oakland St
- 3515 19th St S
- 1932 S Kenmore St
- 2026 S Oakland St
- 2100 S Nelson St
- 3153 14th St S
- 2917 18th St S
- 2005 S Quincy St
- 3202 13th Rd S
- 3809 13th St S
- 2019 S Kenmore St
- 3734 12th St S
- 1309 S Quincy St
- 2025 S Kenmore St
- 2046 S Shirlington Rd
- 1141 S Monroe St
- 1601 S Stafford St
- 2801 16th Rd S Unit 2801A
- 2146 S Oakland St
- 3503 19th St S
- 3818 16th St S
- 3007 16th Rd S
- 2035 S Glebe Rd
- 1601 S Stafford St
- 4127 S Four Mile Run Dr Unit 103
- 3400 Columbia Pike
- 3710 Columbia Pike
- 1122 S Highland St Unit 1
- 3860 Columbia Pike
- 1501 S Edgewood St Unit 566
- 3814 9th Rd S
- 2700 13th Rd S Unit 371
- 2444 S Oakland St
- 2470 S Lowell St
- 3215 24th St S
- 925 S Glebe Rd
- 2615 13th Rd S Unit B
- 1107 S Walter Reed Dr Unit 202
- 1641 S Barton St
