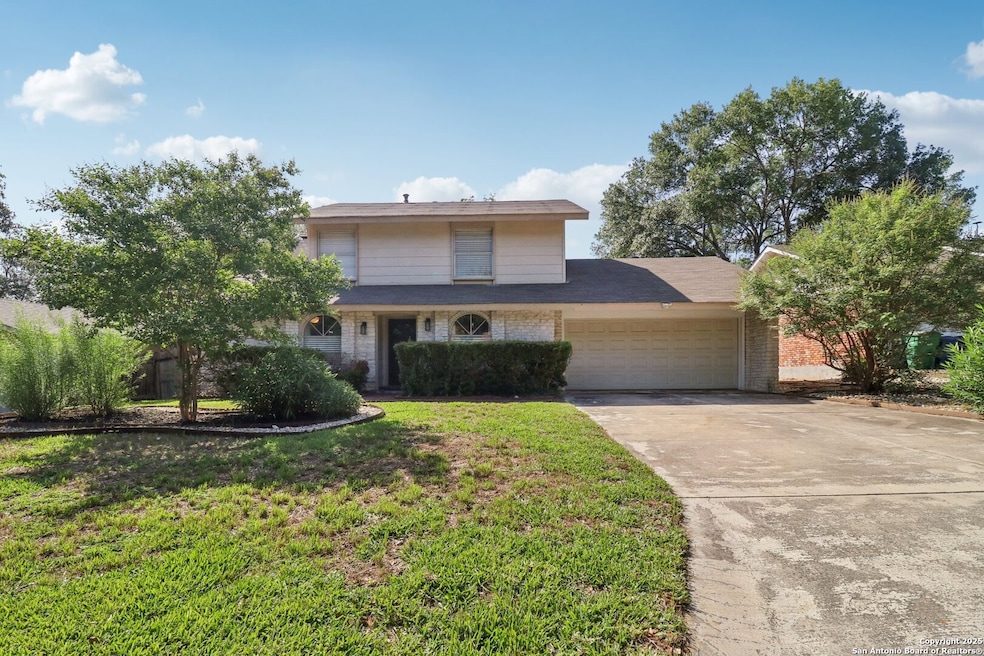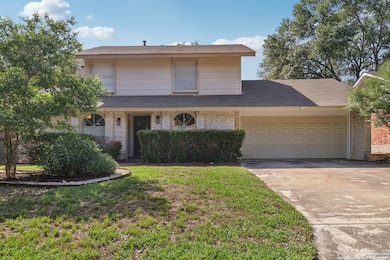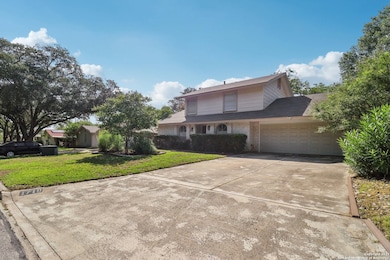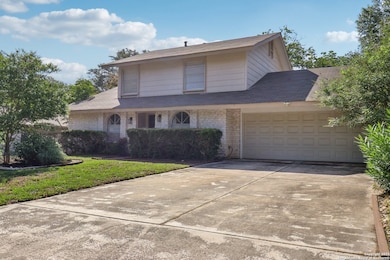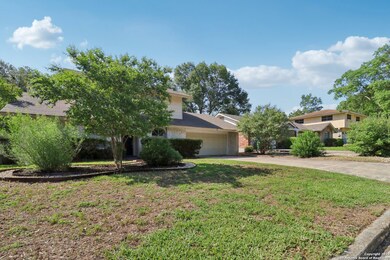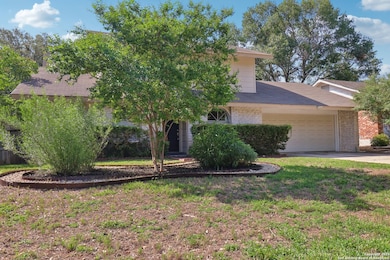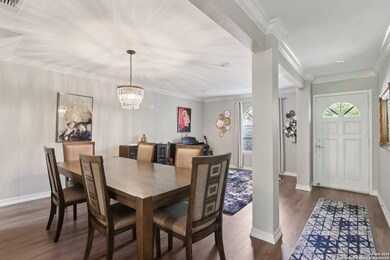1710 Searcy Dr San Antonio, TX 78232
Thousand Oaks NeighborhoodHighlights
- Fireplace
- Ceramic Tile Flooring
- Combination Dining and Living Room
- Coker Elementary School Rated A-
- Central Heating and Cooling System
- Ceiling Fan
About This Home
Discover this beautiful home featuring multiple spacious living areas and sleek modern finishes throughout. Enjoy the updated kitchen with all stainless steel appliances, beautiful fireplace, and convenient indoor utility room. The back patio is spacious and overlooks a large and well maintained backyard. Located just off 280 with easy access to everything San Antonio has to offer. Don't miss the chance to call this beautiful house your home!
Listing Agent
Dix Densley
Good Life Realty Group Listed on: 11/11/2025
Home Details
Home Type
- Single Family
Est. Annual Taxes
- $4,952
Year Built
- Built in 1970
Lot Details
- 8,843 Sq Ft Lot
Parking
- 2 Car Garage
Home Design
- Brick Exterior Construction
- Slab Foundation
- Composition Roof
Interior Spaces
- 1,892 Sq Ft Home
- 2-Story Property
- Ceiling Fan
- Fireplace
- Window Treatments
- Combination Dining and Living Room
Flooring
- Carpet
- Ceramic Tile
- Vinyl
Bedrooms and Bathrooms
- 4 Bedrooms
Laundry
- Laundry on main level
- Washer Hookup
Schools
- Coker Elementary School
- Bradley Middle School
- Churchill High School
Utilities
- Central Heating and Cooling System
- Heating System Uses Natural Gas
Community Details
- Brook Hollow Subdivision
Listing and Financial Details
- Assessor Parcel Number 141810050030
Map
Source: San Antonio Board of REALTORS®
MLS Number: 1922166
APN: 14181-005-0030
- 1707 Searcy Dr
- 1722 Searcy Dr
- 14223 Brook Hollow Blvd
- 14310 Oak Shadows
- 14335 Turtle Rock St
- 15101 Encino Verde St
- 13602 Possum Hill
- 1703 Autumn Woods St
- 14304 Parkhurst St
- 13919 Brook Hollow Blvd
- 371 Serenity Pass
- 1302 Adobe Run
- 13918 Laurel Hollow
- 154 Caleta Beach
- 104 S Tower Dr
- 13014 Trent St
- 13029 Trent St
- 1618 Forest Spring St
- 13026 Brook Garden Ln
- 1402 Brook Meadow
- 14410 Castlebury Dr
- 14409 Brook Hollow Blvd
- 14202 Susancrest Dr
- 15083 Us-281
- 14306 Chadbourne St
- 403 Heimer Rd
- 105 Caleta Beach
- 13137 Brook Arbor
- 1015 Central Pkwy S
- 13107 Babbling Brook
- 15510 Creekside St
- 2602 Moss Bluff St
- 950 E Bitters Rd
- 2326 Oak Castle
- 400 W Bitters Rd
- 1550 Thousand Oaks Dr
- 1935 Broken Oak St
- 1570 Thousand Oaks Dr
- 13018 Heimer Rd Unit 704
- 13018 Heimer Rd Unit 10027
