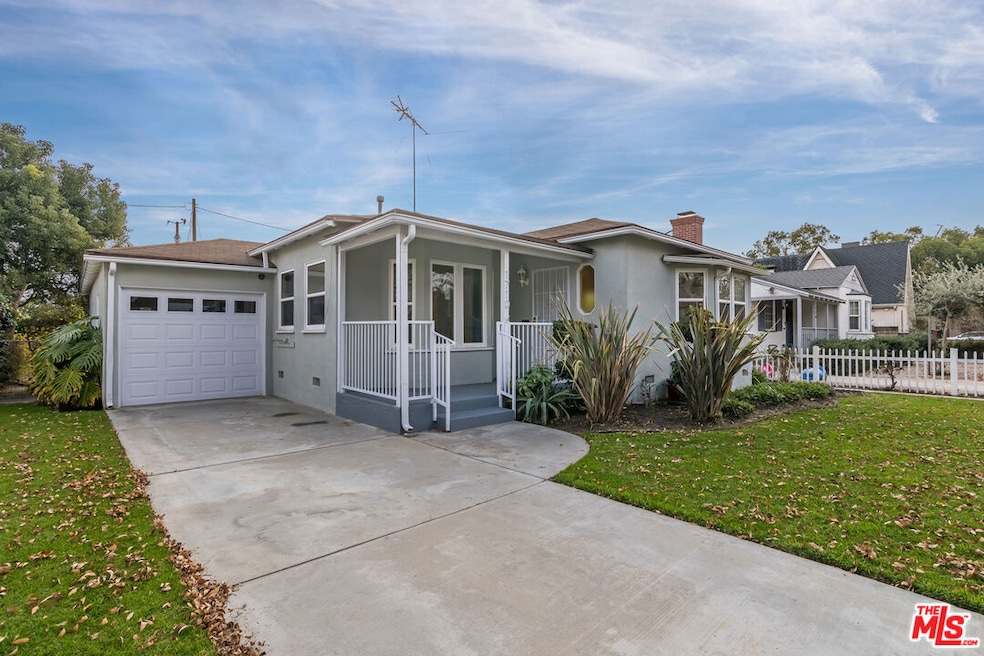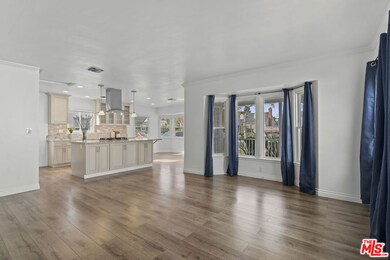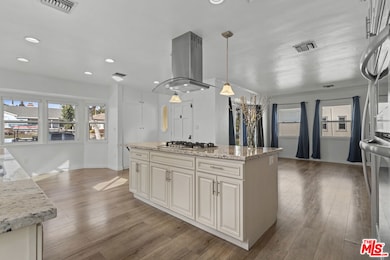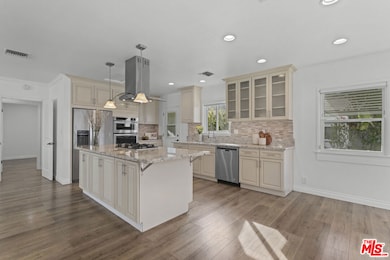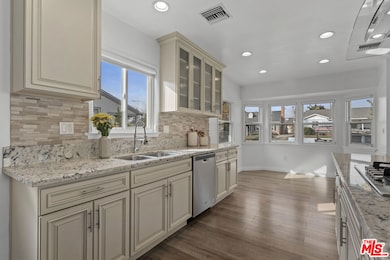
1710 W Clark Ave Burbank, CA 91506
Chandler Park NeighborhoodHighlights
- Open Floorplan
- View of Hills
- Lawn
- Walt Disney Elementary School Rated A
- Traditional Architecture
- No HOA
About This Home
As of January 2025Sweet traditional home, circa 1940, located in a quiet Leafy neighborhood, where the neighbors all know each other by name. Meandering Dog walks and neighborly chats seem to be a passion. Located in south Burbank just blocks from the Walt Disney School and the Burbank Creative Arts Center. The hills of Griffith Park looming nearby. Sited on a good sized lot with a large Private backyard and garage with workshop area. Updated elegantly with wide plank engineered floors and recessed lighting. A Center Island kitchen with Stainless appliances and slab Granite counters. Sweet breakfast nook and breakfast bar. Double pane upgraded windows throughout. The remodeled bath has single-sheet glass shower and the Primary bedroom is large, with French doors opening to the yard. An elegantly upgraded home in a sylvan tree shaded neighborhood. BYO dog!
Last Agent to Sell the Property
Sotheby's International Realty License #01202400 Listed on: 12/29/2024

Home Details
Home Type
- Single Family
Est. Annual Taxes
- $8,858
Year Built
- Built in 1940 | Remodeled
Lot Details
- 6,352 Sq Ft Lot
- Lot Dimensions are 50x127
- Level Lot
- Sprinkler System
- Lawn
- Back and Front Yard
- Property is zoned BUR1YY
Home Design
- Traditional Architecture
- Composition Roof
- Stucco
Interior Spaces
- 989 Sq Ft Home
- 1-Story Property
- Open Floorplan
- Recessed Lighting
- Double Pane Windows
- Bay Window
- French Doors
- Living Room
- Dining Area
- Views of Hills
Kitchen
- Breakfast Bar
- <<convectionOvenToken>>
- Gas Cooktop
- Range Hood
- <<microwave>>
- Dishwasher
- Kitchen Island
- Disposal
Flooring
- Laminate
- Tile
Bedrooms and Bathrooms
- 2 Bedrooms
- Remodeled Bathroom
- 1 Bathroom
Laundry
- Laundry in Garage
- Dryer
- Washer
Parking
- 2 Open Parking Spaces
- 3 Parking Spaces
- Workshop in Garage
Outdoor Features
- Covered patio or porch
- Shed
- Rain Gutters
Utilities
- Central Heating and Cooling System
- Property is located within a water district
- Gas Water Heater
- Sewer in Street
Community Details
- No Home Owners Association
Listing and Financial Details
- Assessor Parcel Number 2447-017-003
Ownership History
Purchase Details
Home Financials for this Owner
Home Financials are based on the most recent Mortgage that was taken out on this home.Purchase Details
Home Financials for this Owner
Home Financials are based on the most recent Mortgage that was taken out on this home.Purchase Details
Home Financials for this Owner
Home Financials are based on the most recent Mortgage that was taken out on this home.Similar Homes in Burbank, CA
Home Values in the Area
Average Home Value in this Area
Purchase History
| Date | Type | Sale Price | Title Company |
|---|---|---|---|
| Grant Deed | $1,065,500 | Equity Title Company | |
| Grant Deed | $680,000 | Title365 | |
| Grant Deed | $550,000 | None Available |
Mortgage History
| Date | Status | Loan Amount | Loan Type |
|---|---|---|---|
| Open | $724,540 | New Conventional | |
| Previous Owner | $440,000 | New Conventional | |
| Previous Owner | $50,000 | Credit Line Revolving |
Property History
| Date | Event | Price | Change | Sq Ft Price |
|---|---|---|---|---|
| 01/28/2025 01/28/25 | Sold | $1,065,500 | +7.7% | $1,077 / Sq Ft |
| 01/03/2025 01/03/25 | Pending | -- | -- | -- |
| 12/29/2024 12/29/24 | For Sale | $989,000 | +45.4% | $1,000 / Sq Ft |
| 06/02/2016 06/02/16 | Sold | $680,000 | -1.3% | $688 / Sq Ft |
| 05/23/2016 05/23/16 | Pending | -- | -- | -- |
| 03/31/2016 03/31/16 | Price Changed | $689,000 | -1.4% | $697 / Sq Ft |
| 03/28/2016 03/28/16 | For Sale | $699,000 | +27.1% | $707 / Sq Ft |
| 03/04/2014 03/04/14 | Sold | $550,000 | +4.8% | $556 / Sq Ft |
| 12/18/2013 12/18/13 | Pending | -- | -- | -- |
| 11/21/2013 11/21/13 | For Sale | $525,000 | 0.0% | $531 / Sq Ft |
| 06/29/2012 06/29/12 | Rented | $2,050 | -10.9% | -- |
| 06/21/2012 06/21/12 | Under Contract | -- | -- | -- |
| 05/05/2012 05/05/12 | For Rent | $2,300 | -- | -- |
Tax History Compared to Growth
Tax History
| Year | Tax Paid | Tax Assessment Tax Assessment Total Assessment is a certain percentage of the fair market value that is determined by local assessors to be the total taxable value of land and additions on the property. | Land | Improvement |
|---|---|---|---|---|
| 2024 | $8,858 | $789,190 | $631,354 | $157,836 |
| 2023 | $8,764 | $773,717 | $618,975 | $154,742 |
| 2022 | $8,365 | $758,547 | $606,839 | $151,708 |
| 2021 | $8,336 | $743,675 | $594,941 | $148,734 |
| 2019 | $7,998 | $721,619 | $577,296 | $144,323 |
| 2018 | $7,905 | $707,471 | $565,977 | $141,494 |
| 2016 | $6,310 | $569,543 | $455,635 | $113,908 |
| 2015 | $6,182 | $560,988 | $448,791 | $112,197 |
| 2014 | $663 | $57,147 | $35,975 | $21,172 |
Agents Affiliated with this Home
-
Chris Laib

Seller's Agent in 2025
Chris Laib
Sotheby's International Realty
(323) 300-1000
1 in this area
13 Total Sales
-
Michael Remacle

Seller Co-Listing Agent in 2025
Michael Remacle
Sotheby's International Realty
(310) 902-1564
1 in this area
28 Total Sales
-
A
Buyer's Agent in 2025
Amanda Ackourey
Coldwell Banker Realty
-
Art Acosta

Seller's Agent in 2016
Art Acosta
THE ASSOCIATES REALTY GROUP
(909) 917-6091
128 Total Sales
-
Jon Switzer
J
Seller's Agent in 2014
Jon Switzer
JohnHart Real Estate
(818) 500-4007
3 Total Sales
-
NoEmail NoEmail
N
Buyer's Agent in 2014
NoEmail NoEmail
NONMEMBER MRML
(646) 541-2551
5,729 Total Sales
Map
Source: The MLS
MLS Number: 24-474921
APN: 2447-017-003
- 233 N Sparks St
- 417 N Lamer St
- 542 N Keystone St
- 532 N Reese Place
- 321 N Keystone St
- 124 S Beachwood Dr
- 531 N Sparks St
- 1201 W Verdugo Ave
- 1123 W Angeleno Ave
- 251 S Griffith Park Dr
- 515 N Mariposa St
- 608 N Sparks St
- 924 W Clark Ave
- 602 N Griffith Park Dr
- 730 N Orchard Dr
- 334 N Lomita St
- 611 N Buena Vista St
- 917 W Orange Grove Ave
- 433 N Buena Vista St
- 216 S Glenwood Place
