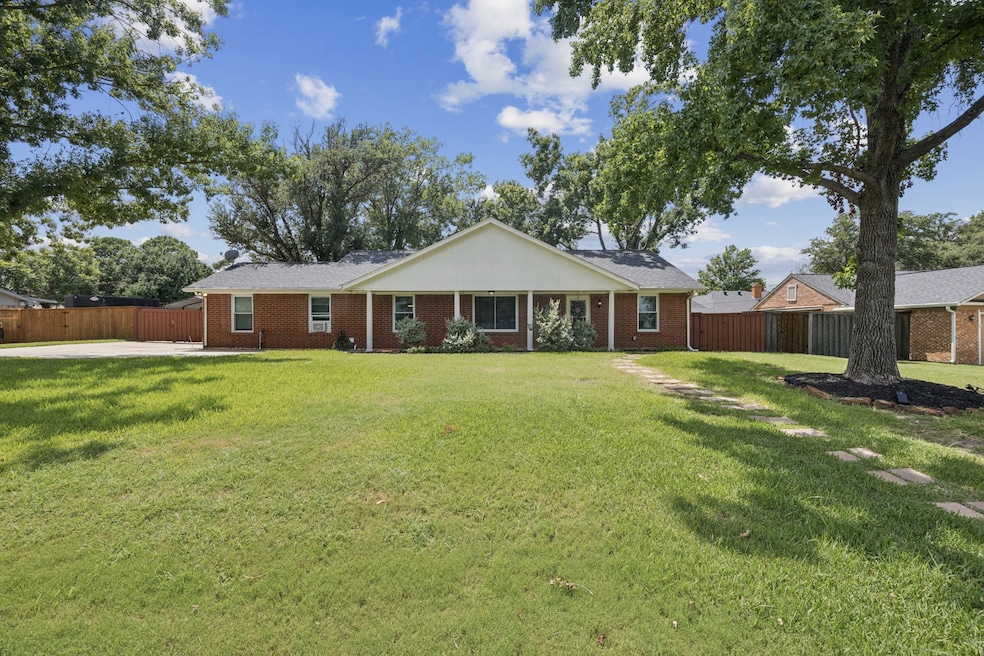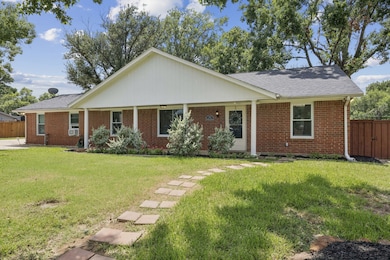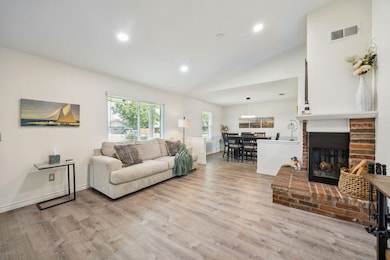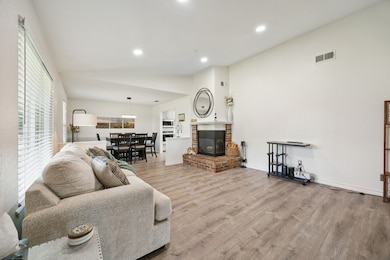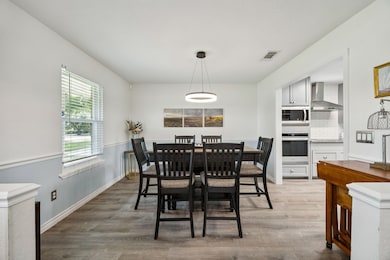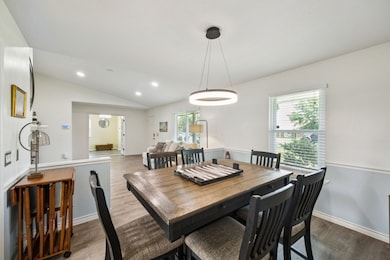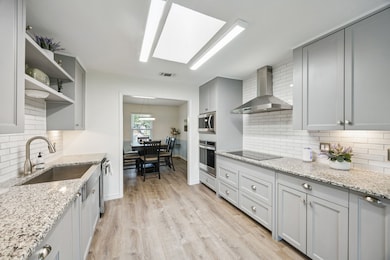
1710 Wildwood St Denton, TX 76210
Estimated payment $2,578/month
Highlights
- Very Popular Property
- Ranch Style House
- 2 Car Attached Garage
- Hawk Elementary School Rated A
- Covered patio or porch
- Eat-In Kitchen
About This Home
Welcome to this beautifully remodeled home in Corinth Shores Estates. This four bed, two bath home boasts a large living area with cozy corner fireplace, a beautiful dining area, and a large modern eat-in kitchen with skylight. The entire home has been fitted with luxury vinyl plank flooring for stylishness and durability. One bedroom is currently being used as an office and has lovely French doors allowing privacy while still letting in plenty of natural light. The primary suite is complete with dual closets, additional storage cabinetry and an ensuite bath. Stepping into the back yard, you can enjoy the spacious covered patio, carport, and large storage shed with electricity. Home is conveniently located just seconds from I-35 and is an easy drive to downtown Denton for shopping and dining options.
Listing Agent
Berkshire HathawayHS PenFed TX Brokerage Phone: 571-243-8755 License #0751816 Listed on: 07/17/2025

Home Details
Home Type
- Single Family
Est. Annual Taxes
- $7,003
Year Built
- Built in 1983
Lot Details
- 0.31 Acre Lot
- Wood Fence
- Sprinkler System
Parking
- 2 Car Attached Garage
- 1 Carport Space
- Parking Pad
Home Design
- Ranch Style House
- Brick Exterior Construction
- Slab Foundation
- Shingle Roof
Interior Spaces
- 1,522 Sq Ft Home
- Built-In Features
- Wood Burning Fireplace
- Living Room with Fireplace
- Luxury Vinyl Plank Tile Flooring
Kitchen
- Eat-In Kitchen
- Electric Oven
- Electric Cooktop
- Microwave
- Dishwasher
- Disposal
Bedrooms and Bathrooms
- 4 Bedrooms
- 2 Full Bathrooms
Laundry
- Laundry in Garage
- Electric Dryer Hookup
Home Security
- Security System Leased
- Fire and Smoke Detector
Outdoor Features
- Covered patio or porch
- Outdoor Storage
Schools
- Hawk Elementary School
- Guyer High School
Utilities
- Central Heating and Cooling System
Community Details
- Corinth Shores Estate Subdivision
Listing and Financial Details
- Legal Lot and Block 20 / 3
- Assessor Parcel Number R21156
Map
Home Values in the Area
Average Home Value in this Area
Tax History
| Year | Tax Paid | Tax Assessment Tax Assessment Total Assessment is a certain percentage of the fair market value that is determined by local assessors to be the total taxable value of land and additions on the property. | Land | Improvement |
|---|---|---|---|---|
| 2024 | $7,003 | $376,751 | $94,962 | $281,789 |
| 2023 | $6,372 | $341,014 | $94,962 | $246,052 |
| 2022 | $5,034 | $239,446 | $68,129 | $171,317 |
| 2021 | $4,876 | $224,570 | $39,742 | $184,828 |
| 2020 | $4,492 | $200,525 | $39,742 | $160,783 |
| 2019 | $4,549 | $198,184 | $39,742 | $158,442 |
| 2018 | $4,291 | $185,391 | $39,742 | $145,677 |
| 2017 | $3,995 | $168,537 | $39,742 | $128,795 |
| 2016 | $3,649 | $153,954 | $39,742 | $114,212 |
| 2015 | $1,579 | $147,322 | $39,742 | $107,580 |
| 2013 | -- | $129,738 | $32,345 | $97,393 |
Property History
| Date | Event | Price | Change | Sq Ft Price |
|---|---|---|---|---|
| 07/17/2025 07/17/25 | For Sale | $360,000 | 0.0% | $237 / Sq Ft |
| 04/29/2022 04/29/22 | Rented | $2,300 | 0.0% | -- |
| 04/11/2022 04/11/22 | For Rent | $2,300 | 0.0% | -- |
| 02/28/2022 02/28/22 | Sold | -- | -- | -- |
| 01/31/2022 01/31/22 | Pending | -- | -- | -- |
| 01/23/2022 01/23/22 | For Sale | $309,500 | -- | $204 / Sq Ft |
Purchase History
| Date | Type | Sale Price | Title Company |
|---|---|---|---|
| Vendors Lien | -- | Freedom Title |
Mortgage History
| Date | Status | Loan Amount | Loan Type |
|---|---|---|---|
| Open | $262,500 | New Conventional | |
| Closed | $136,354 | FHA | |
| Closed | $142,373 | FHA |
Similar Homes in Denton, TX
Source: North Texas Real Estate Information Systems (NTREIS)
MLS Number: 21003012
APN: R21156
- 1809 Dundee Dr
- 3049 Tall Pine Ln
- 3045 Tall Pine Ln
- 3029 Tall Pine Ln
- 3025 Tall Pine Ln
- 2740 Amistad Ln
- 2720 Amistad Ln
- 2732 Big Bend Mews
- 2728 Big Bend Mews
- 2704 Big Bend Mews
- 2504 Brandi Ln
- 2665 Kings Canyon Mews
- 1521 Pirene Alley
- 2629 Kings Canyon Mews
- 1624 Knoll Ridge Cir
- 1540 Euclid Alley
- 2820 Alcove Ln
- 1536 Euclid Alley
- 2405 Glacier Ridge
- 2413 Glacier Ridge
- 2510 Valley View Dr
- 2010 S Corinth St
- 3351 Walton Dr
- 2653 Kings Canyon Mews
- 3251 Lake Sharon Dr
- 1615 Shadow Crest Dr
- 2457 Pinnacle Place
- 2604 Brandi Ln Unit ID1031295P
- 1666 Knoll Ridge Cir
- 6651 S Interstate 35 E
- 2560 Tower Ridge Dr
- 81 The Woods
- 6503 W Shady Shores Rd
- 44 Balladeer
- 6303 W Shady Shores Rd
- 1708 Glen Aerie Ln
- 2901 Custer Dr
- 2512 Meadowview Dr
- 1804 Timber Ridge Cir
- 2402 Blue Holly Dr Unit ID1019580P
