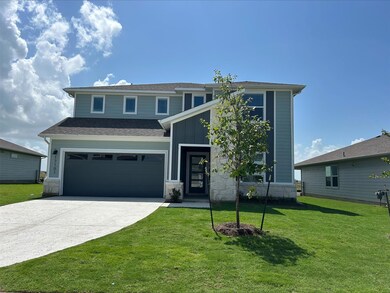17101 Lomond Way Pflugerville, TX 78660
East Pflugerville NeighborhoodEstimated payment $3,133/month
Highlights
- Open Floorplan
- Multiple Living Areas
- Stainless Steel Appliances
- Main Floor Primary Bedroom
- Covered Patio or Porch
- Open to Family Room
About This Home
Brand new, energy-efficient home available by May 2025! With five bedrooms, everyone has their own space in the Kessler. The open-concept main floor connects the kitchen and family room. Linen cabinets with white granite countertops, brown-grey EVP flooring with multi-tone carpet in our Elemental package. Set against the scenic backdrop of Lake Pflugerville's south shore, Lakeside Meadows is designed to provide a dynamic, pedestrian-friendly environment with an urban flair. Enjoy easy access to beautiful parks, shopping, and a variety of dining options. Anchored by a future mixed-use civic and entertainment hub, Lakeside Meadows offers a lifestyle that blends convenience, recreation, and community, making it the ideal place to call home. Each of our homes is built with innovative, energy-efficient features designed to help you enjoy more savings, better health, real comfort and peace of mind.
Listing Agent
Meritage Homes Realty Brokerage Phone: (512) 629-4581 License #0434432 Listed on: 05/09/2025
Open House Schedule
-
Sunday, November 02, 202512:00 to 3:00 pm11/2/2025 12:00:00 PM +00:0011/2/2025 3:00:00 PM +00:00Come experience life built better! This open house will be hosted by relator Clairen Whiteside with Spyglass Realty.Add to Calendar
Home Details
Home Type
- Single Family
Year Built
- Built in 2025 | Under Construction
Lot Details
- 6,011 Sq Ft Lot
- Southwest Facing Home
- Landscaped
- Back Yard Fenced
HOA Fees
- $79 Monthly HOA Fees
Parking
- 2 Car Attached Garage
- Driveway
Home Design
- Slab Foundation
- Spray Foam Insulation
- Shingle Roof
- Board and Batten Siding
- Cement Siding
Interior Spaces
- 2,981 Sq Ft Home
- 2-Story Property
- Open Floorplan
- Ceiling Fan
- Blinds
- Entrance Foyer
- Multiple Living Areas
- Dining Room
- Vinyl Flooring
- Washer and Dryer
Kitchen
- Open to Family Room
- Microwave
- Dishwasher
- Stainless Steel Appliances
- Kitchen Island
Bedrooms and Bathrooms
- 5 Bedrooms | 2 Main Level Bedrooms
- Primary Bedroom on Main
- Walk-In Closet
- 3 Full Bathrooms
- Double Vanity
- Low Flow Plumbing Fixtures
- Walk-in Shower
Home Security
- Carbon Monoxide Detectors
- Fire and Smoke Detector
Eco-Friendly Details
- Sustainability products and practices used to construct the property include see remarks
- ENERGY STAR Qualified Appliances
- Energy-Efficient Windows
- Energy-Efficient Construction
- Energy-Efficient HVAC
- Energy-Efficient Insulation
- ENERGY STAR Qualified Equipment
Outdoor Features
- Covered Patio or Porch
- Rain Gutters
Schools
- Hidden Lake Elementary School
- Bohls Middle School
- Weiss High School
Utilities
- Vented Exhaust Fan
- Tankless Water Heater
- High Speed Internet
Community Details
- Association fees include common area maintenance
- Lakeside Meadows Association
- Built by Meritage Homes
- Lakeside Meadows Subdivision
Listing and Financial Details
- Assessor Parcel Number 17101 Lomond Way
Map
Home Values in the Area
Average Home Value in this Area
Property History
| Date | Event | Price | List to Sale | Price per Sq Ft |
|---|---|---|---|---|
| 10/31/2025 10/31/25 | Price Changed | $489,990 | -2.0% | $164 / Sq Ft |
| 10/25/2025 10/25/25 | Price Changed | $499,990 | -4.7% | $168 / Sq Ft |
| 10/05/2025 10/05/25 | Price Changed | $524,510 | +0.2% | $176 / Sq Ft |
| 09/29/2025 09/29/25 | Price Changed | $523,510 | +0.2% | $176 / Sq Ft |
| 09/28/2025 09/28/25 | Price Changed | $522,510 | -0.2% | $175 / Sq Ft |
| 09/19/2025 09/19/25 | Price Changed | $523,510 | +0.2% | $176 / Sq Ft |
| 08/22/2025 08/22/25 | Price Changed | $522,510 | -2.8% | $175 / Sq Ft |
| 06/01/2025 06/01/25 | For Sale | $537,510 | -- | $180 / Sq Ft |
Source: Unlock MLS (Austin Board of REALTORS®)
MLS Number: 9131334
- 4401 E Pflugerville Pkwy
- 17621 Silent Harbor Loop
- 17105 Casanova Ave
- 3301 E Pecan St
- 4709 Giordano Dr Unit 64
- 16917 Casanova Ave
- 18000 Malnati Dr
- 17917 Malnati Dr
- 16912 Lathrop Ave
- 16901 Lathrop Ave
- 3701 Texel Ln
- 3625 Texel Ln
- 17206 Antioch Ave
- 17100 Arcata Ave
- 16021 Biltmore Ave
- 5906 Wolf Pack Dr
- 17104 Calipatria Ln
- 4216 Caroline Mae Cove
- 18325 Masi Loop
- 3610 Thunian Pass







