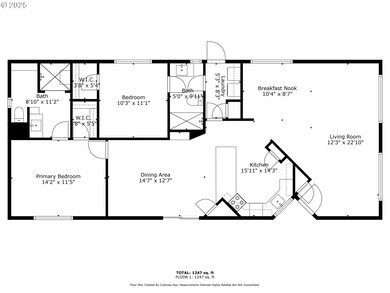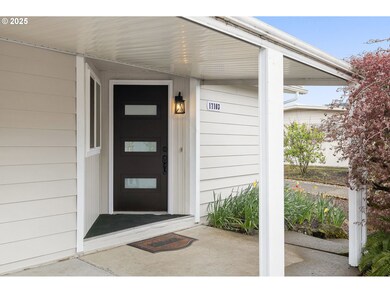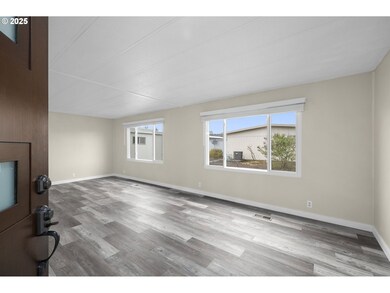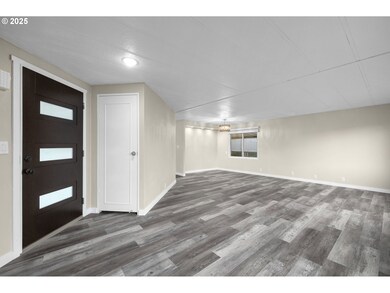
$80,000
- 2 Beds
- 2 Baths
- 1,080 Sq Ft
- 11489 SW Royal Villa Dr
- Unit 196
- Tigard, OR
Move-in ready and full of charm! This double-wide home is located in a quiet 55+ community offering peace, privacy, and comfort. Inside, you'll find fresh new flooring and carpet throughout, creating a clean and inviting feel. One of the highlights is the large, beautiful enclosed deck—perfect for relaxing or entertaining year-round. Enjoy fantastic park amenities including a clubhouse, swimming
Juan Vasquez Windermere Heritage






