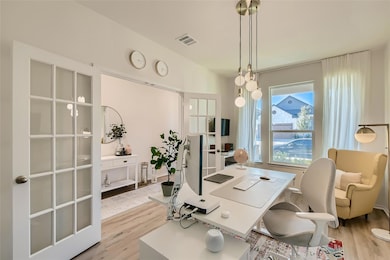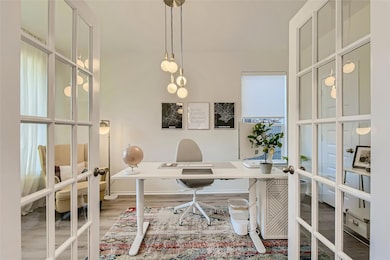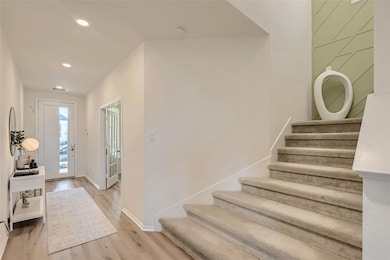17109 Spanish Star Dr Round Rock, TX 78664
Western Gilleland NeighborhoodHighlights
- Heated Spa
- Open Floorplan
- Granite Countertops
- Pflugerville High School Rated A-
- Wood Flooring
- Multiple Living Areas
About This Home
Step into this cherished, thoughtfully upgraded two-story residence offering 4 bedrooms and 2.5 baths—an inviting sanctuary filled with natural light that streams into an expansive, open-concept first floor. Discover versatile living spaces including a flexible main-level room and an airy upstairs loft, perfect for work, play, or relaxation.
The spacious main living area provides a picturesque view of your private outdoor retreat, featuring a beautiful jacuzzi tub, a cozy porch, and a firepit area ideal for gatherings and quiet evenings alike. In the heart of the home, the modern kitchen is a cook’s dream: a striking oversized Silestone island, wine fridge, dual ovens, cooktop, stainless appliances, and a generous walk-in pantry offer both style and practicality for culinary adventures and entertaining guests.
The primary suite is truly regal with its expansive layout and impressive walk-in closet. One of the secondary bedrooms has been thoughtfully converted into a second massive walk-in closet accessible from the en-suite bath—use it as a dream closet or easily restore it to a bedroom as needed. All additional bedrooms are remarkably spacious, providing comfort and flexibility for every need.
Enjoy convenient access to major highways, tollways, acclaimed public charter schools, leading employers, and everyday essentials like shopping, dining, fitness, and entertainment hotspots including Kalahari, Dell Diamond, and Old Settlers Park. Set in a prime location accented by a tranquil greenbelt that provides privacy between communities, this home offers both vibrant living and peaceful retreat.
Don’t miss your chance to call this exceptional property your next home. Schedule your tour and apply today!
Listing Agent
Coldwell Banker Realty Brokerage Phone: (512) 801-0535 License #0497205 Listed on: 07/16/2025

Home Details
Home Type
- Single Family
Est. Annual Taxes
- $8,003
Year Built
- Built in 2018
Lot Details
- Northwest Facing Home
- Back Yard Fenced
- Sprinkler System
Parking
- 2 Car Attached Garage
- Electric Vehicle Home Charger
- Front Facing Garage
Home Design
- Brick Exterior Construction
- Slab Foundation
- Shingle Roof
- HardiePlank Type
Interior Spaces
- 2,873 Sq Ft Home
- 2-Story Property
- Open Floorplan
- Built-In Features
- Coffered Ceiling
- Ceiling Fan
- Recessed Lighting
- Vinyl Clad Windows
- Living Room with Fireplace
- Multiple Living Areas
Kitchen
- Oven
- Electric Cooktop
- Microwave
- Dishwasher
- Kitchen Island
- Granite Countertops
- Disposal
Flooring
- Wood
- Carpet
- Tile
Bedrooms and Bathrooms
- 4 Bedrooms
- Dual Closets
- Walk-In Closet
- Double Vanity
Laundry
- Dryer
- Washer
Pool
- Heated Spa
- Above Ground Spa
Outdoor Features
- Covered patio or porch
- Exterior Lighting
Schools
- Caldwell Elementary School
- Pflugerville Middle School
- Pflugerville High School
Utilities
- Central Heating and Cooling System
Listing and Financial Details
- Security Deposit $2,950
- Tenant pays for all utilities, grounds care, pest control, pool maintenance
- The owner pays for association fees
- 12 Month Lease Term
- $65 Application Fee
- Assessor Parcel Number 02822810170000
Community Details
Overview
- Greenlawn Village Subdivision
Amenities
- Common Area
- Community Mailbox
Recreation
- Community Playground
Pet Policy
- Pets allowed on a case-by-case basis
- Pet Deposit $500
Map
Source: Unlock MLS (Austin Board of REALTORS®)
MLS Number: 4024746
APN: 892709
- 17011 Prestons Braid Ln
- 17106 Gibbons Path
- 17005 Gibbons Path
- 2015 Split Diamond Way
- 17300 Zola Ln
- 2209 Grenache Dr Unit 34
- 1818 W Pflugerville Pkwy
- 17401 El Hidalgo Dr Unit 47
- 17410 Monastrell Ln Unit 51
- 17507 Gitano Pass
- 17508 Emperador Dr Unit 65
- 2202 Rubia Terrace
- 1708 Bengal Dr
- 17112 Jigsaw Pathway
- 3139 Jazz St
- 17516 Torneo Dr Unit 24
- 1718 Zydeco Dr
- 1416 Thibodeaux Dr
- 16907 Cranston Dr
- 1420 Thibodeaux Dr
- 2209 W Pflugerville Pkwy
- 2205 Vino Dulce Dr Unit 96
- 2016 Fretboard St
- 1715 Chamois Knolls
- 1711 Chamois Knolls
- 17205 Jigsaw Pathway
- 1713 Barilla Mountain Trail
- 17506 El Hidalgo Dr
- 2308 Mazmorra St Unit 31
- 1400 Thibodeaux Dr
- 2401 W Pflugerville Pkwy
- 1957 Alvarado Dr
- 17508 Dell City Dr
- 1515 Thibodeaux Dr
- 600 Allenscreek Way
- 1905 McQueeny Cove
- 852 Winnsboro Dr
- 1714 Candelaria Mesa Dr
- 1856 Bonham Ln
- 1801 Warner Ranch Dr






