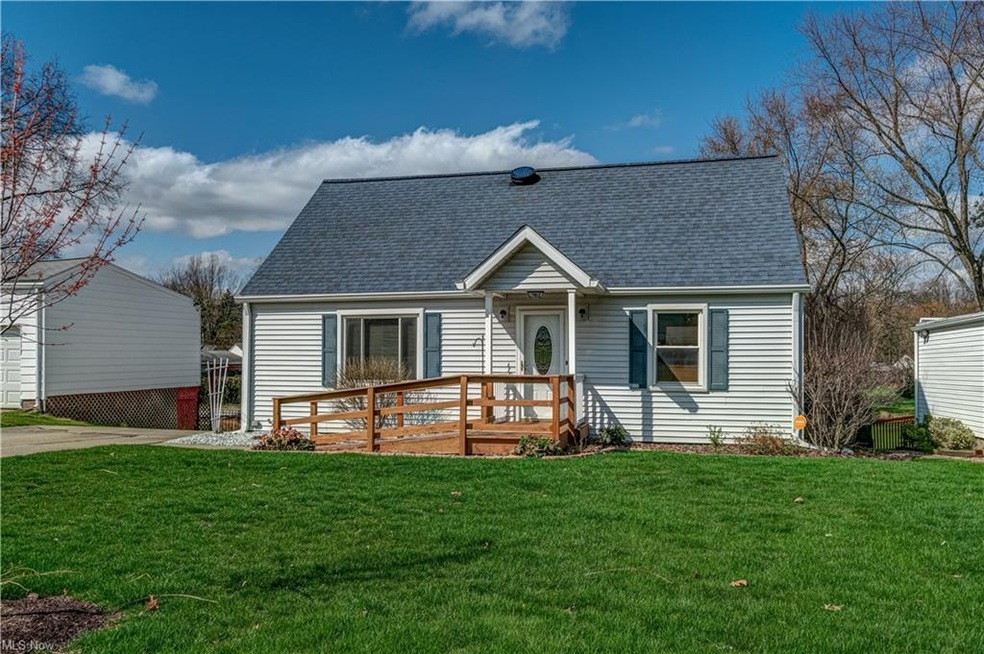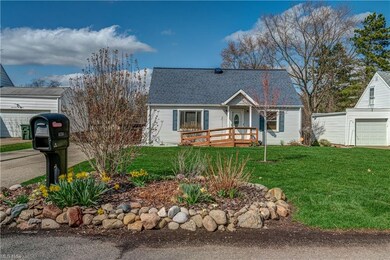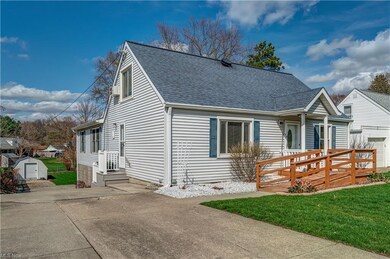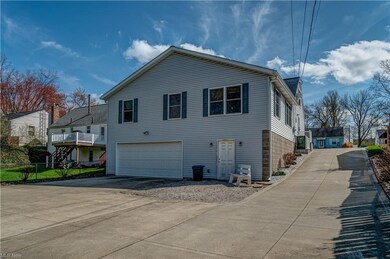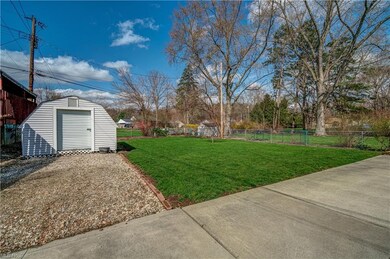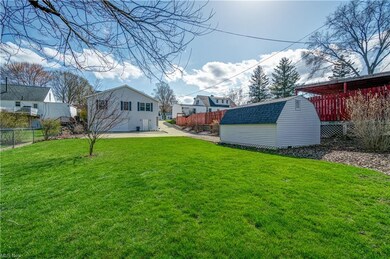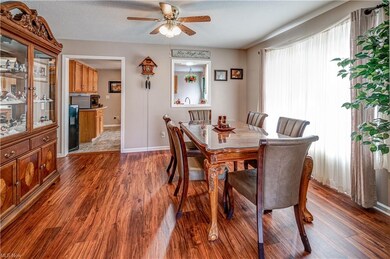
1711 48th St NW Canton, OH 44709
Washington Square NeighborhoodHighlights
- Cape Cod Architecture
- 2 Car Attached Garage
- Shed
- Glenwood Intermediate School Rated A-
- Home Security System
- Forced Air Heating and Cooling System
About This Home
As of September 2023Check out this adorable bungalow in Plain! This home is much larger than it looks, with over 2600 sq ft of livable space!! An addition was added in 2010 which added a large master bedroom (currently being used as an office), walk-in closet, ensuite master bathroom, additional family room, and formal dining room. Underneath this space, a workshop, 2 car garage, and storage spaces were added. A ton of other updates were done in 2010 including; new furnace and AC, roof, siding with added insulation, upgraded electric to 200 amp, and a storage shed. Recently the lower level was waterproofed (2020) with a lifetime transferable warranty and the hot water tank was replaced (2019). This home has enough room for the entire family with 2 bedrooms and 2 full bathrooms on the main level and an additional 2 bedrooms upstairs. There could even be an additional bedroom on the main level if you choose to move the laundry back to the lower level, making this a 5 bedroom home! The kitchen comes fully applianced with new stainless steel appliances and plenty of cabinets for storage. The lower level is ready for your finishing touches and could be used as a craft room, game room, or rec room. There is a full bathroom with a shower and a workshop with the entrance to the 2 car attached garage. This home has so much to offer its new family! Don't hesitate on this one. Book your showing before this beautiful home in Plain is SOLD!
Last Agent to Sell the Property
Keller Williams Legacy Group Realty License #2015002064 Listed on: 04/02/2021

Home Details
Home Type
- Single Family
Est. Annual Taxes
- $1,957
Year Built
- Built in 1953
Lot Details
- 0.26 Acre Lot
- Lot Dimensions are 58 x 194
- South Facing Home
Home Design
- Cape Cod Architecture
- Bungalow
- Asphalt Roof
- Vinyl Construction Material
Interior Spaces
- 1.5-Story Property
Kitchen
- Range<<rangeHoodToken>>
- <<microwave>>
- Dishwasher
- Disposal
Bedrooms and Bathrooms
- 4 Bedrooms | 2 Main Level Bedrooms
Laundry
- Dryer
- Washer
Partially Finished Basement
- Basement Fills Entire Space Under The House
- Sump Pump
Home Security
- Home Security System
- Fire and Smoke Detector
Parking
- 2 Car Attached Garage
- Garage Door Opener
Outdoor Features
- Shed
Utilities
- Forced Air Heating and Cooling System
- Heating System Uses Gas
- Water Softener
Community Details
- Canton Community
Listing and Financial Details
- Assessor Parcel Number 00302969
Ownership History
Purchase Details
Home Financials for this Owner
Home Financials are based on the most recent Mortgage that was taken out on this home.Purchase Details
Home Financials for this Owner
Home Financials are based on the most recent Mortgage that was taken out on this home.Purchase Details
Purchase Details
Home Financials for this Owner
Home Financials are based on the most recent Mortgage that was taken out on this home.Purchase Details
Similar Homes in Canton, OH
Home Values in the Area
Average Home Value in this Area
Purchase History
| Date | Type | Sale Price | Title Company |
|---|---|---|---|
| Warranty Deed | $222,800 | None Listed On Document | |
| Warranty Deed | $200,700 | None Available | |
| Interfamily Deed Transfer | -- | None Available | |
| Interfamily Deed Transfer | -- | Attorney | |
| Deed | $58,900 | -- |
Mortgage History
| Date | Status | Loan Amount | Loan Type |
|---|---|---|---|
| Open | $169,500 | New Conventional | |
| Closed | $167,062 | New Conventional | |
| Previous Owner | $50,000 | Future Advance Clause Open End Mortgage | |
| Previous Owner | $117,500 | New Conventional | |
| Previous Owner | $125,312 | FHA | |
| Previous Owner | $134,943 | FHA | |
| Previous Owner | $132,949 | Stand Alone Refi Refinance Of Original Loan | |
| Previous Owner | $25,000 | Stand Alone Second | |
| Previous Owner | $129,000 | Fannie Mae Freddie Mac | |
| Previous Owner | $30,000 | Stand Alone Second | |
| Previous Owner | $22,000 | Stand Alone Second | |
| Previous Owner | $100,700 | Unknown | |
| Previous Owner | $96,000 | Unknown | |
| Previous Owner | $53,492 | Unknown |
Property History
| Date | Event | Price | Change | Sq Ft Price |
|---|---|---|---|---|
| 09/13/2023 09/13/23 | Sold | $222,750 | 0.0% | $109 / Sq Ft |
| 07/26/2023 07/26/23 | Pending | -- | -- | -- |
| 07/14/2023 07/14/23 | For Sale | $222,750 | +11.0% | $109 / Sq Ft |
| 05/21/2021 05/21/21 | Sold | $200,610 | +14.6% | $76 / Sq Ft |
| 04/12/2021 04/12/21 | Pending | -- | -- | -- |
| 04/09/2021 04/09/21 | For Sale | $175,000 | -- | $66 / Sq Ft |
Tax History Compared to Growth
Tax History
| Year | Tax Paid | Tax Assessment Tax Assessment Total Assessment is a certain percentage of the fair market value that is determined by local assessors to be the total taxable value of land and additions on the property. | Land | Improvement |
|---|---|---|---|---|
| 2024 | -- | $83,270 | $11,800 | $71,470 |
| 2023 | $1,944 | $59,580 | $8,720 | $50,860 |
| 2022 | $1,970 | $59,580 | $8,720 | $50,860 |
| 2021 | $2,317 | $59,580 | $8,720 | $50,860 |
| 2020 | $1,978 | $44,880 | $7,530 | $37,350 |
| 2019 | $1,957 | $44,880 | $7,530 | $37,350 |
| 2018 | $1,926 | $44,880 | $7,530 | $37,350 |
| 2017 | $1,961 | $42,110 | $6,760 | $35,350 |
| 2016 | $1,964 | $42,110 | $6,760 | $35,350 |
| 2015 | $1,963 | $42,110 | $6,760 | $35,350 |
| 2014 | $1,970 | $40,330 | $6,480 | $33,850 |
| 2013 | $989 | $40,330 | $6,480 | $33,850 |
Agents Affiliated with this Home
-
Matthew Kiko

Seller's Agent in 2023
Matthew Kiko
Kiko
(330) 327-9617
1 in this area
135 Total Sales
-
Amy Myers-Guthrie

Seller's Agent in 2021
Amy Myers-Guthrie
Keller Williams Legacy Group Realty
(330) 752-3939
3 in this area
525 Total Sales
-
Jeff Mathias

Buyer's Agent in 2021
Jeff Mathias
Howard Hanna
(330) 827-1038
1 in this area
408 Total Sales
Map
Source: MLS Now
MLS Number: 4258001
APN: 00302969
- 1819 49th St NW
- 4846 Cleveland Ave NW
- 1342 Shiloh Run SE
- 1340 Shiloh Run SE
- 1338 Shiloh Run SE
- 1334 Shiloh Run SE
- 1341 Shiloh Run SE
- 1331 Shiloh Run SE
- 1323 Shiloh Run SE
- 1417 Field St NW
- 1701 42nd St NW
- 1415 Field St NW
- 915 49th St NW
- 225 N Circle Dr Unit 225
- 1727 41st St NW
- 4100 Cleveland Ave NW
- 1722 41st St NW
- 0 Knoll St SE
- 1609 S Main St Unit 22
- 4120 Harrison Ave NW
