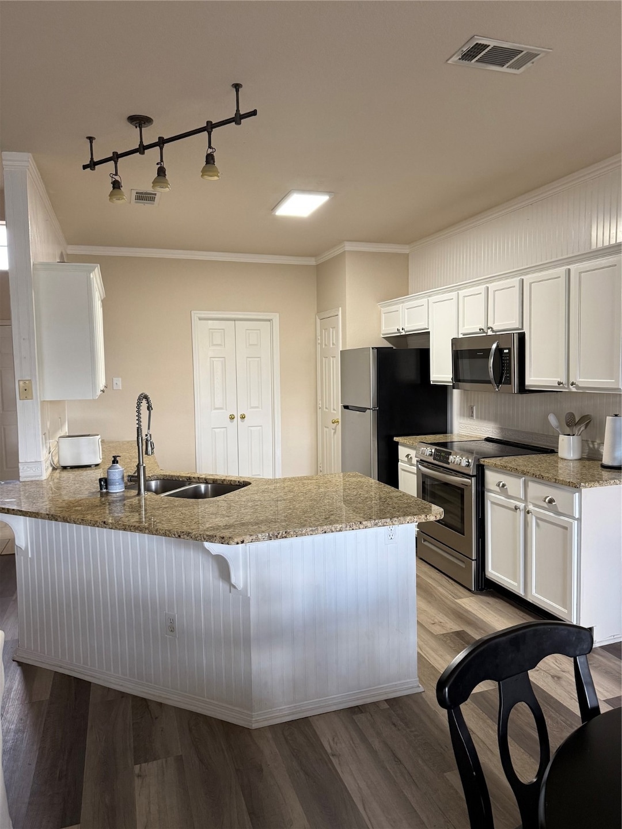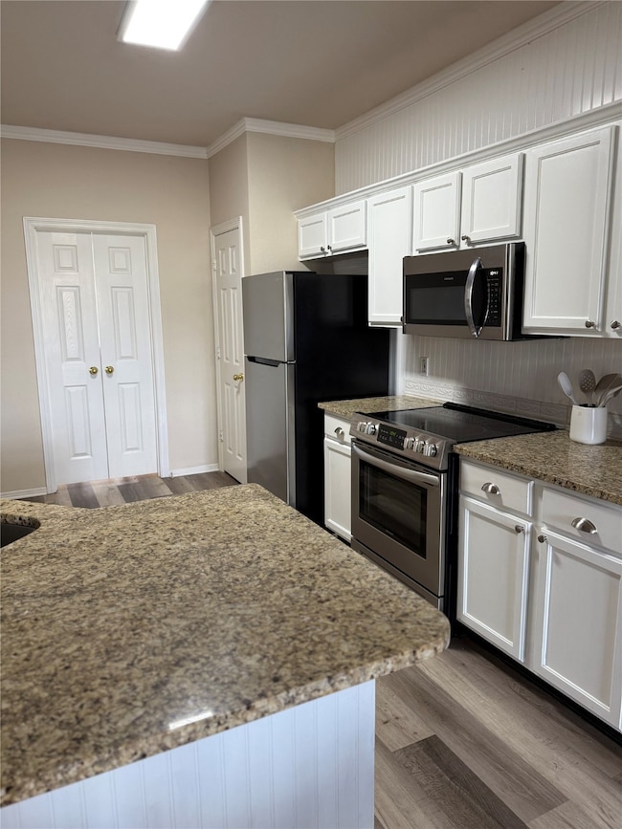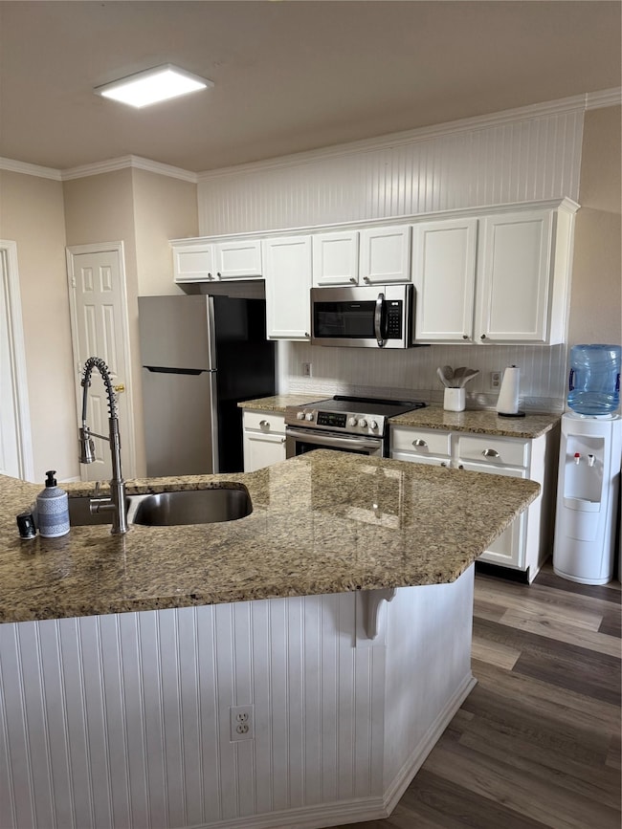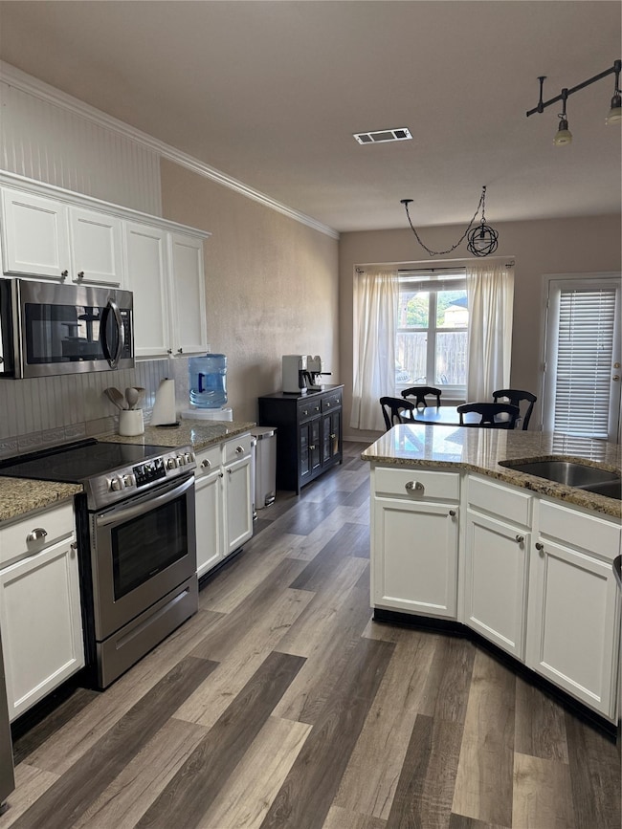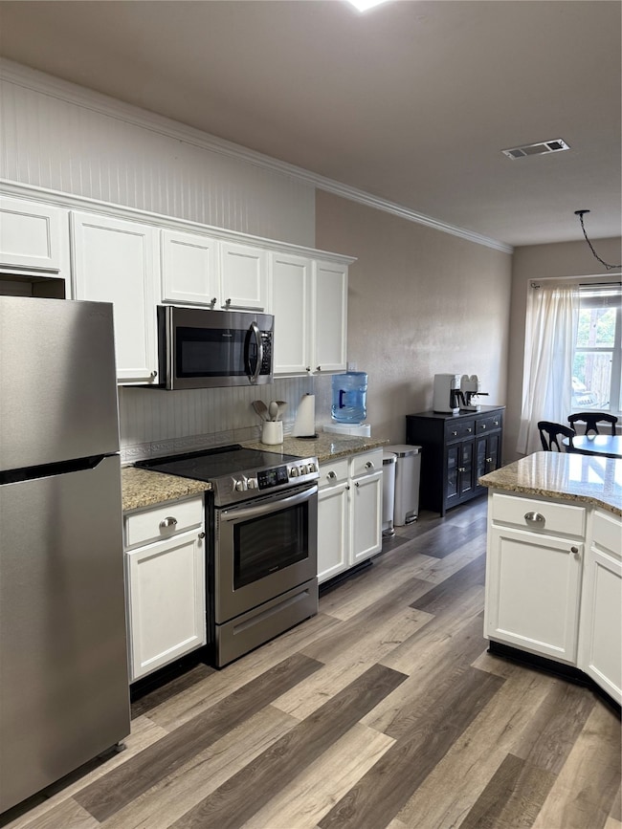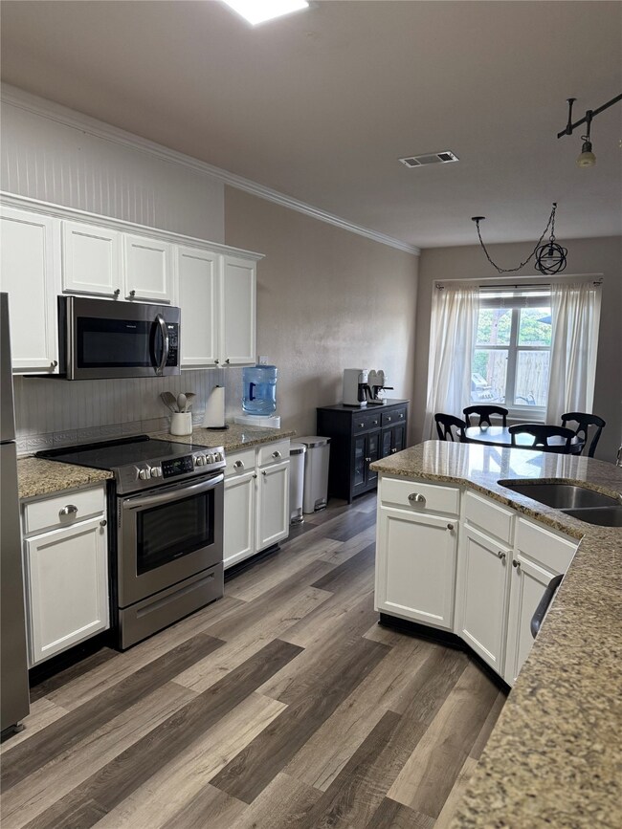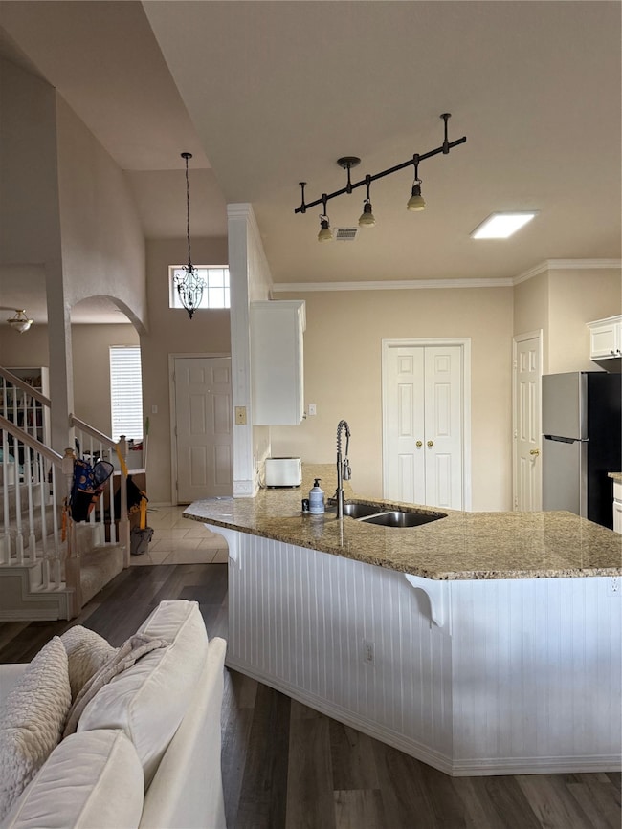1711 Chatham Ln Keller, TX 76248
Chase Oaks NeighborhoodHighlights
- Vaulted Ceiling
- Traditional Architecture
- Rear Porch
- Willis Lane Elementary School Rated A
- Granite Countertops
- 2 Car Attached Garage
About This Home
START THIS SCHOOL YEAR IN HIGHLY ACCLAIMED KELLER ISD !! Step into this meticulously designed house and experience a breath of fresh air. The open floor plan creates a seamless flow between the living spaces, making it perfect for entertaining guests or simply enjoying your own solitude. The large windows throughout the house allow natural light to flood in, creating a bright and airy ambiance that promotes relaxation and well-being. Living area with soaring ceilings up to second floor is open to kitchen & breakfast area. Granite counters in kitchen and tons of storage available! Master bedroom downstairs & other three upstairs! This beautiful home backs up to a greenbelt making the backyard a very private retreat. Don't miss it!
Listing Agent
Baas Realty, LLC Brokerage Phone: 817-948-6008 License #0636975 Listed on: 07/17/2025
Home Details
Home Type
- Single Family
Est. Annual Taxes
- $7,925
Year Built
- Built in 1998
Lot Details
- 5,009 Sq Ft Lot
- Wood Fence
- Interior Lot
- Few Trees
Parking
- 2 Car Attached Garage
- Front Facing Garage
- Garage Door Opener
Home Design
- Traditional Architecture
- Brick Exterior Construction
- Slab Foundation
- Composition Roof
Interior Spaces
- 2,187 Sq Ft Home
- 2-Story Property
- Vaulted Ceiling
- Ceiling Fan
- Fireplace Features Masonry
- Window Treatments
- Living Room with Fireplace
Kitchen
- Electric Oven
- Electric Cooktop
- Microwave
- Dishwasher
- Granite Countertops
- Disposal
Flooring
- Laminate
- Ceramic Tile
- Luxury Vinyl Plank Tile
Bedrooms and Bathrooms
- 4 Bedrooms
Outdoor Features
- Rear Porch
Schools
- Willislane Elementary School
- Central High School
Utilities
- Central Heating and Cooling System
- High Speed Internet
- Cable TV Available
Listing and Financial Details
- Residential Lease
- Property Available on 8/5/25
- Tenant pays for all utilities, grounds care, insurance
- 12 Month Lease Term
- Legal Lot and Block 6 / A
- Assessor Parcel Number 07004923
Community Details
Overview
- Wyndham Village Add Subdivision
- Greenbelt
Pet Policy
- Pet Size Limit
- Pet Deposit $350
- 1 Pet Allowed
- Breed Restrictions
Map
Source: North Texas Real Estate Information Systems (NTREIS)
MLS Number: 20994119
APN: 07004923
- 1714 Chatham Ln
- 608 Willowwood Trail
- 1724 Chatham Ln
- 1726 Chatham Ln
- 612 Vasey Oak Dr
- 1475 Applewood Dr
- 1463 Lockwood Dr
- 409 Durrand Oak Dr
- 1509 Briar Meadow Dr
- 1532 Edinburgh Ln
- 1353 Gatewood Dr
- 404 Augusta Dr
- 1517 Highland Lakes Dr
- 720 Muirfield Rd
- 412 Harmony Way
- 1408 Briar Meadow Dr
- 636 Cedarwood Dr
- 1401 Briar Meadow Dr
- 1317 Gatewood Dr
- 621 Muirfield Rd
- 620 Shady Bridge Ln
- 1513 Scot Ln
- 1518 Lakeview Dr
- 608 Cherry Tree Dr
- 500 N Tarrant Pkwy
- 414 Ridgegate Dr
- 416 Alta Ridge Dr
- 8229 April Ln
- 8221 Grayson Way
- 217 Dunmore Ct
- 2092 Paint Pony Ln
- 8213 Meadowbrook Dr
- 8212 Lara Ln
- 6556 Fairview Dr
- 8033 Berrybrook Dr
- 5980 Bursey Rd
- 6449 Whitehurst Dr
- 6017 Mountain Robin Ct
- 6864 Old Mill Rd
- 6700 Moss Ln
