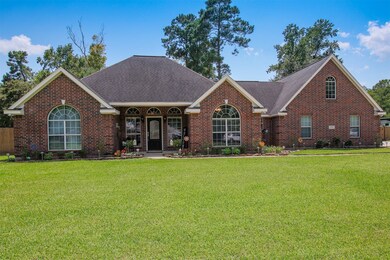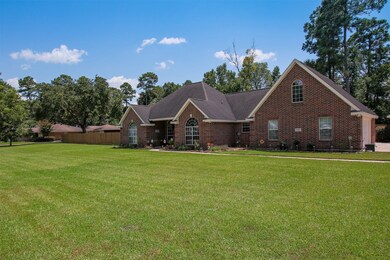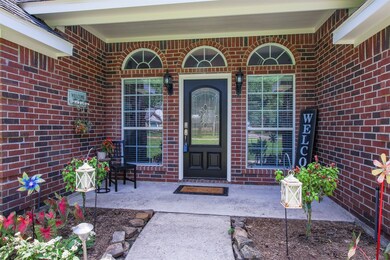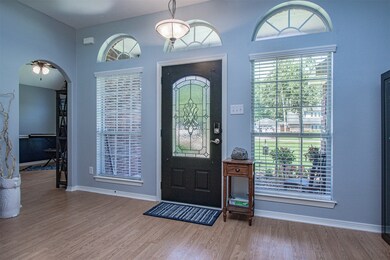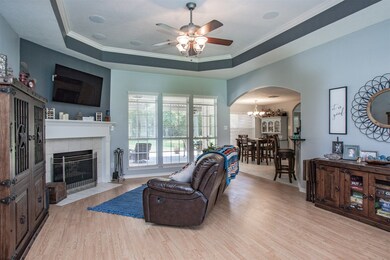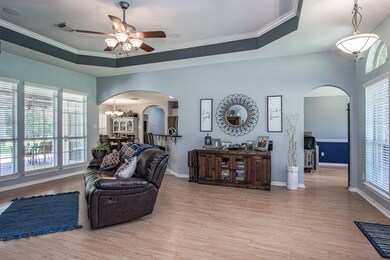
1711 Indian Shores Rd Crosby, TX 77532
Highlights
- Golf Course Community
- Heated In Ground Pool
- Maid or Guest Quarters
- Newport Elementary School Rated A-
- Garage Apartment
- Deck
About This Home
As of September 2023Beautiful and Private! This all brick 3/2.5/2 Oversized garage one story nestled on 1.3 acres. Welcoming open concept, split floor plan, spacious primary bedroom w/ separate tub and shower, walk in closet. Updated kitchen, granite counter tops, white cabinets with recent appliances. UV light filter on AC system, Surround sound system installed, security alarm system with keyless entry and cameras. Epoxy floor coating in the garage. Your AMAZING backyard oasis offers covered patio, private pool (can be heated in the cooler months) w/ waterfall feature .Pool also has safety fence. Fire pit in the back yard with your very own "WoodShack", No Back Neighbors! Covered boat storage, shed/workshop. Generac Generator. Bungalow with 1/2 bath could add a shower, could be home gym, game room, home school space. So much potential!!
Last Agent to Sell the Property
Texas Diamond Realty License #0444691 Listed on: 07/31/2020
Home Details
Home Type
- Single Family
Est. Annual Taxes
- $9,006
Year Built
- Built in 2003
Lot Details
- 1.3 Acre Lot
- Adjacent to Greenbelt
- Back Yard Fenced
- Sprinkler System
- Cleared Lot
HOA Fees
- $40 Monthly HOA Fees
Parking
- 2 Car Attached Garage
- Garage Apartment
- Oversized Parking
- Garage Door Opener
- Driveway
- Additional Parking
Home Design
- Traditional Architecture
- Brick Exterior Construction
- Slab Foundation
- Composition Roof
- Wood Siding
- Radiant Barrier
Interior Spaces
- 2,736 Sq Ft Home
- 1-Story Property
- High Ceiling
- Gas Log Fireplace
- Family Room Off Kitchen
- Living Room
- Breakfast Room
- Dining Room
- Washer and Gas Dryer Hookup
Kitchen
- Breakfast Bar
- Gas Oven
- Gas Range
- <<microwave>>
- Dishwasher
- Granite Countertops
- Disposal
Flooring
- Carpet
- Laminate
- Tile
Bedrooms and Bathrooms
- 3 Bedrooms
- Maid or Guest Quarters
- Dual Sinks
- <<bathWSpaHydroMassageTubToken>>
Home Security
- Security System Owned
- Fire and Smoke Detector
Eco-Friendly Details
- Energy-Efficient Windows with Low Emissivity
- Energy-Efficient HVAC
Pool
- Heated In Ground Pool
- Gunite Pool
- Spa
Outdoor Features
- Deck
- Covered patio or porch
- Separate Outdoor Workshop
- Shed
Schools
- Newport Elementary School
- Crosby Middle School
- Crosby High School
Utilities
- Central Heating and Cooling System
- Heating System Uses Gas
Community Details
Overview
- Indian Shores Poa, Phone Number (713) 981-9000
- Built by Whitworth Homes
- Indian Shores Sec 01 Subdivision
Recreation
- Golf Course Community
- Community Pool
Ownership History
Purchase Details
Home Financials for this Owner
Home Financials are based on the most recent Mortgage that was taken out on this home.Purchase Details
Home Financials for this Owner
Home Financials are based on the most recent Mortgage that was taken out on this home.Purchase Details
Home Financials for this Owner
Home Financials are based on the most recent Mortgage that was taken out on this home.Purchase Details
Similar Homes in Crosby, TX
Home Values in the Area
Average Home Value in this Area
Purchase History
| Date | Type | Sale Price | Title Company |
|---|---|---|---|
| Warranty Deed | -- | First American Title | |
| Vendors Lien | -- | Pt | |
| Warranty Deed | -- | First American Title | |
| Special Warranty Deed | -- | -- |
Mortgage History
| Date | Status | Loan Amount | Loan Type |
|---|---|---|---|
| Previous Owner | $389,500 | New Conventional | |
| Previous Owner | $228,000 | New Conventional | |
| Previous Owner | $175,000 | Credit Line Revolving | |
| Previous Owner | $120,000 | Credit Line Revolving | |
| Previous Owner | $133,100 | Construction |
Property History
| Date | Event | Price | Change | Sq Ft Price |
|---|---|---|---|---|
| 09/07/2023 09/07/23 | Sold | -- | -- | -- |
| 08/11/2023 08/11/23 | Pending | -- | -- | -- |
| 08/07/2023 08/07/23 | For Sale | $549,900 | +27.9% | $201 / Sq Ft |
| 10/16/2020 10/16/20 | Sold | -- | -- | -- |
| 09/16/2020 09/16/20 | Pending | -- | -- | -- |
| 07/31/2020 07/31/20 | For Sale | $429,900 | -- | $157 / Sq Ft |
Tax History Compared to Growth
Tax History
| Year | Tax Paid | Tax Assessment Tax Assessment Total Assessment is a certain percentage of the fair market value that is determined by local assessors to be the total taxable value of land and additions on the property. | Land | Improvement |
|---|---|---|---|---|
| 2024 | $6,465 | $516,433 | $126,083 | $390,350 |
| 2023 | $6,465 | $471,317 | $64,307 | $407,010 |
| 2022 | $9,716 | $416,170 | $64,307 | $351,863 |
| 2021 | $8,969 | $335,500 | $64,307 | $271,193 |
| 2020 | $8,774 | $306,889 | $64,307 | $242,582 |
| 2019 | $9,406 | $315,000 | $32,154 | $282,846 |
| 2018 | $5,095 | $308,817 | $23,579 | $285,238 |
| 2017 | $8,165 | $273,974 | $23,579 | $250,395 |
| 2016 | $8,165 | $273,974 | $23,579 | $250,395 |
| 2015 | $7,258 | $250,662 | $19,292 | $231,370 |
| 2014 | $7,258 | $242,121 | $19,292 | $222,829 |
Agents Affiliated with this Home
-
Patricia Buchanan
P
Seller's Agent in 2023
Patricia Buchanan
Texas Diamond Realty
(832) 444-8219
20 Total Sales
-
Roberta Guillot

Buyer's Agent in 2023
Roberta Guillot
JLA Realty
(281) 686-9415
40 Total Sales
-
Reuben Vela

Buyer's Agent in 2020
Reuben Vela
RE/MAX
(281) 546-1313
115 Total Sales
Map
Source: Houston Association of REALTORS®
MLS Number: 5062722
APN: 0972900000005
- 1707 Indian Shores Rd
- 1755 Serenity Moon Dr
- 1770 W Stroker Rd
- 1810 W Stroker Rd
- 1766 W Stroker Rd
- 1903 Round Wind Trail
- 1727 Serenity Moon Dr
- 20155 Iron Winds St
- 1810 Round Wind Trail
- 1775 W Stroker Rd
- 1723 Serenity Moon Dr
- 1719 Serenity Moon Dr
- 1763 W Stroker Rd
- 1706 Serenity Moon Dr
- 1710 Serenity Moon Dr
- 1710 Serenity Moon Dr
- 1758 Serenity Moon Dr
- 1743 Serenity Moon Dr
- 1762 Serenity Moon Dr
- 1746 Serenity Moon Dr

