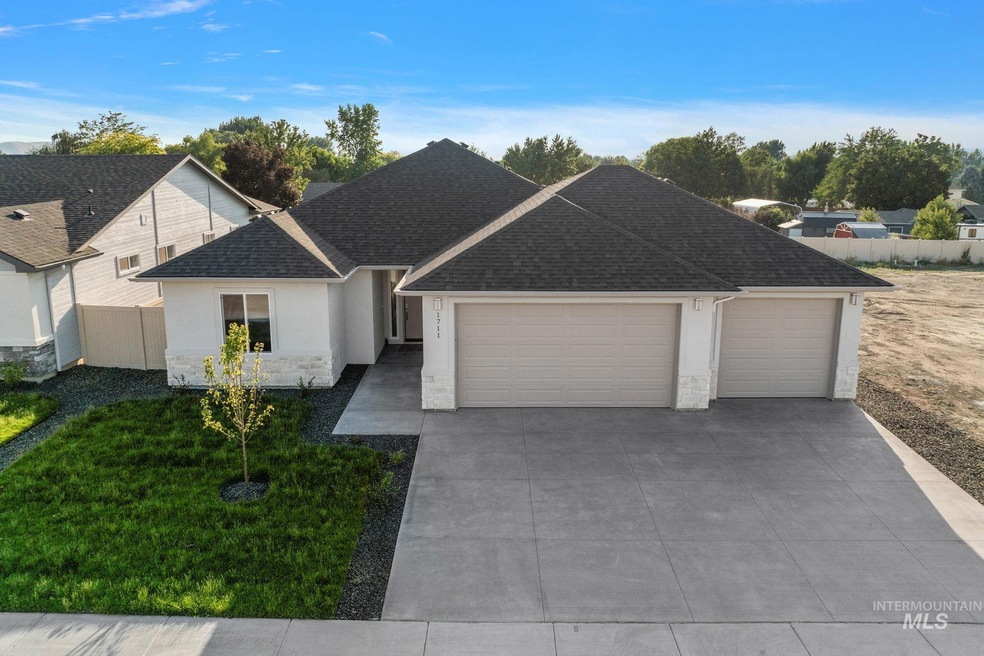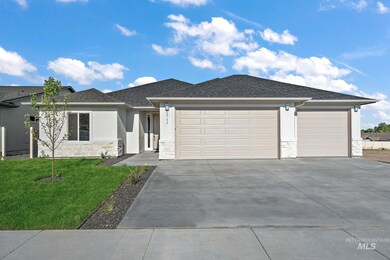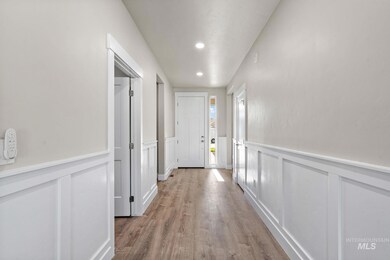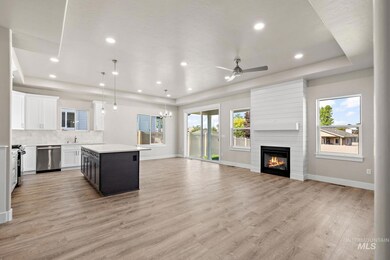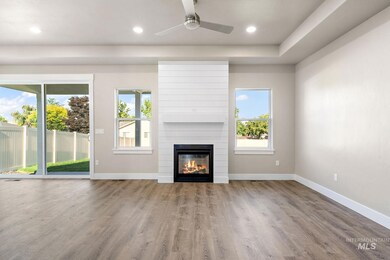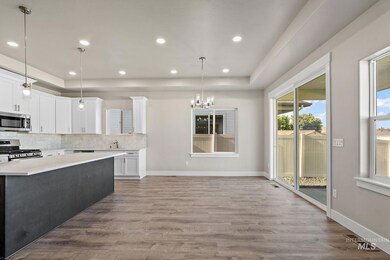
$499,900
- 3 Beds
- 2 Baths
- 1,834 Sq Ft
- 1740 Sandbar Rd
- Emmett, ID
New Price that wont last! Full RV Bay under $500K! This stunning Snyder Elevated Homes, offers a spacious layout with three bedrooms, two bathrooms and a dedicated office space. Enjoy ample room to relax and entertain in the generously sized outdoor patios. The kitchen offers high end appliances and finish, perfect for culinary enthusiasts. Retreat to the peaceful bedrooms, including a master
Jameson Shaw Aspire Realty Group
