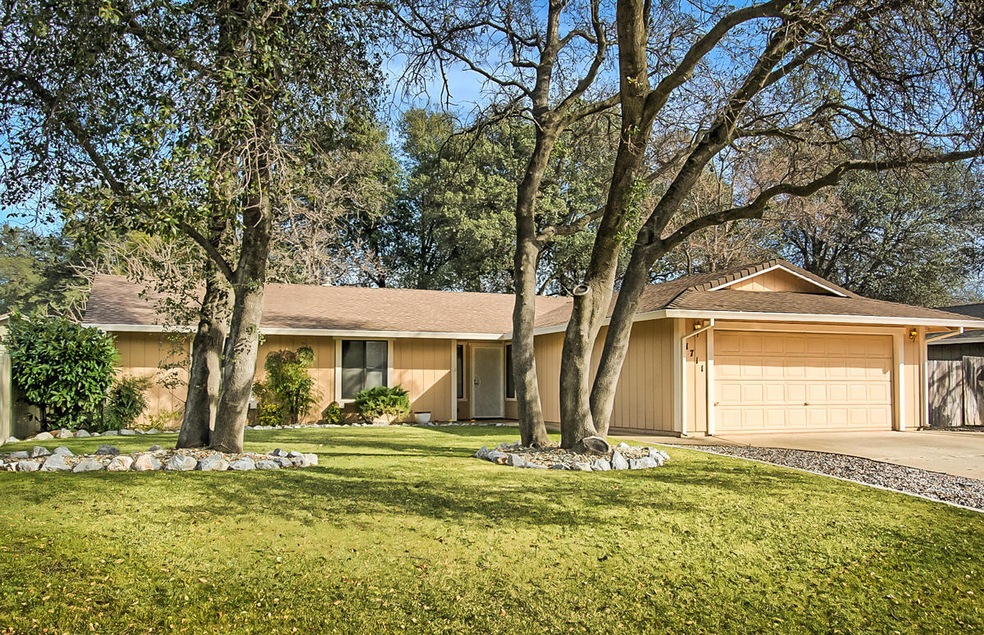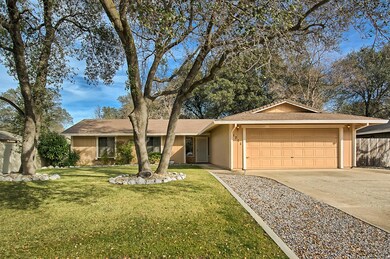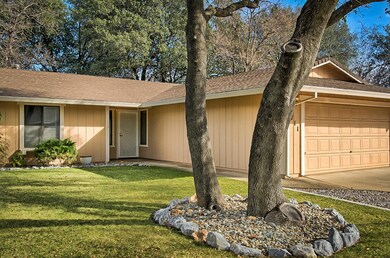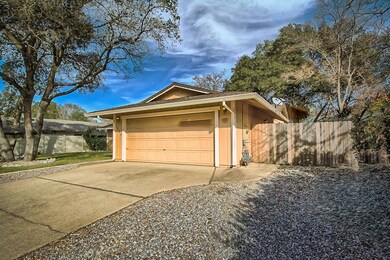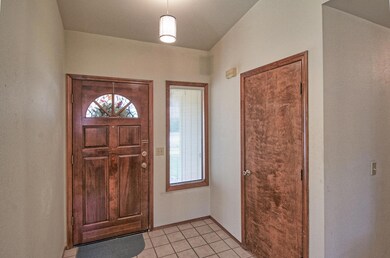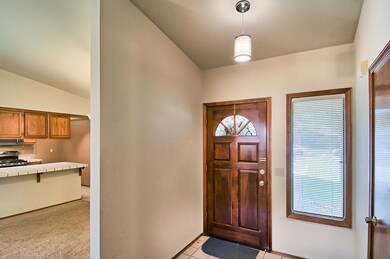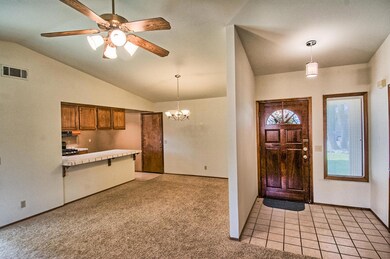
1711 Soda Springs Cir Redding, CA 96002
Oak Haven NeighborhoodHighlights
- Contemporary Architecture
- No HOA
- 1-Story Property
- Enterprise High School Rated A-
- Tile Countertops
- Forced Air Heating and Cooling System
About This Home
As of October 2019Spacious, open floor plan w/vaulted ceilings. Kitchen w/personality has breakfast bar, tile countertops & coffered ceiling. Large slider from living room to covered patio for outdoor living. Updated bathrooms. Master suite w/slider to back yard. Central heat/air. Newer roof. Large fenced yard. 2 car attached garage. Possible RV parking.
Last Agent to Sell the Property
JEANETTE McGARVA
Golden Gate Sotheby's International Realty License #01298438 Listed on: 01/30/2017
Home Details
Home Type
- Single Family
Est. Annual Taxes
- $3,063
Year Built
- Built in 1987
Lot Details
- Partially Fenced Property
- Sprinkler System
Parking
- Off-Street Parking
Home Design
- Contemporary Architecture
- Slab Foundation
- Composition Roof
- Wood Siding
Interior Spaces
- 1,317 Sq Ft Home
- 1-Story Property
Kitchen
- <<builtInMicrowave>>
- Tile Countertops
Bedrooms and Bathrooms
- 3 Bedrooms
- 2 Full Bathrooms
Utilities
- Forced Air Heating and Cooling System
Community Details
- No Home Owners Association
- Somerset Estates Subdivision
Listing and Financial Details
- Assessor Parcel Number 068-550-040-000
Ownership History
Purchase Details
Purchase Details
Home Financials for this Owner
Home Financials are based on the most recent Mortgage that was taken out on this home.Purchase Details
Home Financials for this Owner
Home Financials are based on the most recent Mortgage that was taken out on this home.Purchase Details
Home Financials for this Owner
Home Financials are based on the most recent Mortgage that was taken out on this home.Purchase Details
Similar Homes in Redding, CA
Home Values in the Area
Average Home Value in this Area
Purchase History
| Date | Type | Sale Price | Title Company |
|---|---|---|---|
| Grant Deed | -- | None Listed On Document | |
| Grant Deed | $258,000 | Placer Title Company | |
| Grant Deed | $238,000 | Fidelity Natl Title Co Of Ca | |
| Grant Deed | $210,000 | Fidelity National Title | |
| Interfamily Deed Transfer | -- | -- |
Mortgage History
| Date | Status | Loan Amount | Loan Type |
|---|---|---|---|
| Previous Owner | $233,689 | FHA | |
| Previous Owner | $210,000 | VA | |
| Previous Owner | $42,111 | Credit Line Revolving | |
| Previous Owner | $10,000 | Credit Line Revolving | |
| Previous Owner | $43,500 | Unknown |
Property History
| Date | Event | Price | Change | Sq Ft Price |
|---|---|---|---|---|
| 10/21/2019 10/21/19 | Sold | $257,950 | -0.8% | $196 / Sq Ft |
| 09/23/2019 09/23/19 | Pending | -- | -- | -- |
| 09/19/2019 09/19/19 | For Sale | $259,900 | +9.2% | $197 / Sq Ft |
| 03/29/2017 03/29/17 | Sold | $238,000 | -0.8% | $181 / Sq Ft |
| 03/29/2017 03/29/17 | Pending | -- | -- | -- |
| 01/30/2017 01/30/17 | For Sale | $239,900 | +14.2% | $182 / Sq Ft |
| 12/18/2014 12/18/14 | Sold | $210,000 | -2.3% | $159 / Sq Ft |
| 11/12/2014 11/12/14 | Pending | -- | -- | -- |
| 08/29/2014 08/29/14 | For Sale | $215,000 | -- | $163 / Sq Ft |
Tax History Compared to Growth
Tax History
| Year | Tax Paid | Tax Assessment Tax Assessment Total Assessment is a certain percentage of the fair market value that is determined by local assessors to be the total taxable value of land and additions on the property. | Land | Improvement |
|---|---|---|---|---|
| 2025 | $3,063 | $281,707 | $60,148 | $221,559 |
| 2024 | $3,020 | $276,184 | $58,969 | $217,215 |
| 2023 | $3,020 | $270,769 | $57,813 | $212,956 |
| 2022 | $2,935 | $265,461 | $56,680 | $208,781 |
| 2021 | $2,835 | $260,257 | $55,569 | $204,688 |
| 2020 | $2,823 | $257,590 | $55,000 | $202,590 |
| 2019 | $2,746 | $247,615 | $52,020 | $195,595 |
| 2018 | $2,715 | $242,760 | $51,000 | $191,760 |
| 2017 | $2,447 | $217,465 | $41,422 | $176,043 |
| 2016 | $2,288 | $213,202 | $40,610 | $172,592 |
| 2015 | $2,268 | $210,000 | $40,000 | $170,000 |
| 2014 | $1,260 | $117,083 | $31,216 | $85,867 |
Agents Affiliated with this Home
-
D
Seller's Agent in 2019
DOUGLAS JUENKE
FOR SALE BY OWNER REAL ESTATE, INC
-
L
Seller Co-Listing Agent in 2019
LIZ JUENKE
FOR SALE BY OWNER REAL ESTATE, INC
-
M
Buyer's Agent in 2019
MATTHEW METZ
530 Realty Group
-
J
Seller's Agent in 2017
JEANETTE McGARVA
Golden Gate Sotheby's International Realty
-
Sarah Matthews

Seller Co-Listing Agent in 2017
Sarah Matthews
Golden Gate Sotheby's International Realty
(530) 526-3603
91 Total Sales
-
Tyler Clifford

Seller's Agent in 2014
Tyler Clifford
Clifford Realty
(530) 949-4089
186 Total Sales
Map
Source: Shasta Association of REALTORS®
MLS Number: 17-405
APN: 068-550-040-000
- 1780 Marlene Ave
- 3293 Middleton Ln
- 3466 Silverwood St
- 3628 Somerset Ave
- 3283 Middleton Ln
- 3664 Somerset Ave
- 1695 Canter Ct
- 2072 Button Place
- 3897 Sunwood Dr
- 3768 Mercury Dr
- 3178 Lawrence Rd
- 1175 Le Brun Ln
- 2950 Yana Ave
- 4176 Cirrus St
- 3340 Hartnell Ave
- 1347 Harpole Rd
- 1325 Harpole Rd
- 0 Harpole Rd
- 3082 Lawrence Rd
- 2092 Phobos Ct
